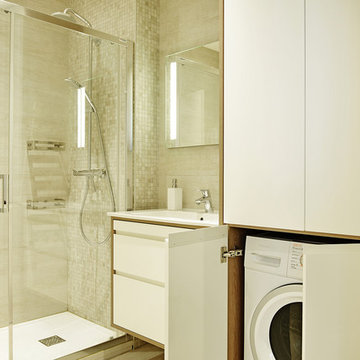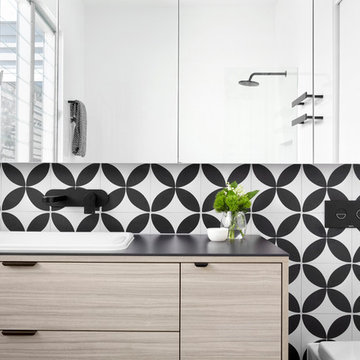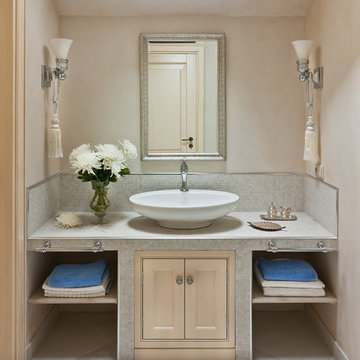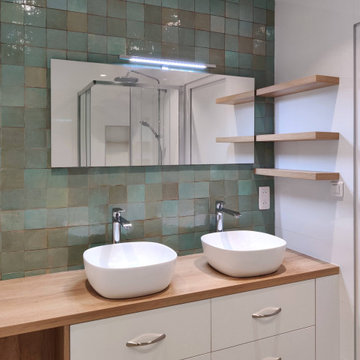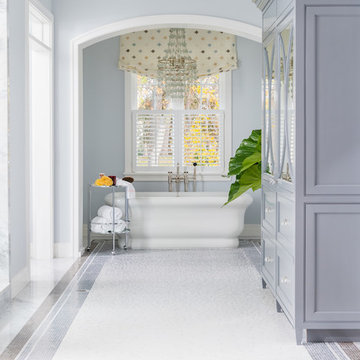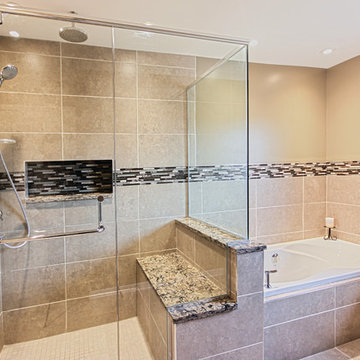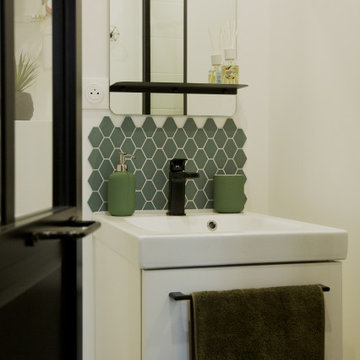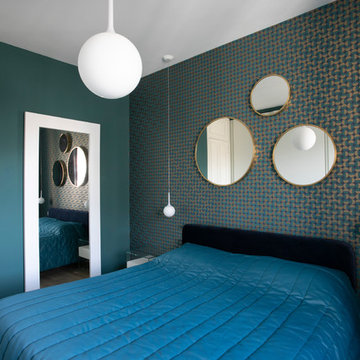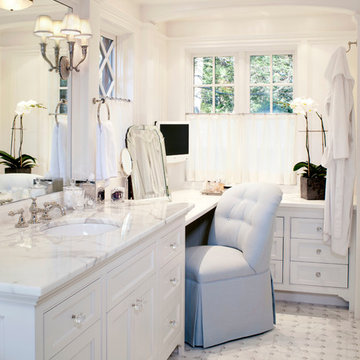Bathroom Design Ideas with Beaded Inset Cabinets and Mosaic Tile
Refine by:
Budget
Sort by:Popular Today
21 - 40 of 939 photos
Item 1 of 3

A luxurious center tub separates his and hers vanities. She has a makeup station with backlighting while he has a deluxe linen cabinet with ample storage. Custom tile details make this a one-of-a-kind.
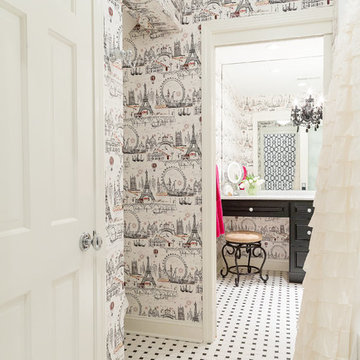
Karissa Van Tassel Photography
The kids shared bathroom is alive with bold black and white papers with hot pink accent on the girl's side. The center bathroom space features the toilet and an oversized tub. The tile in the tub surround is a white embossed animal print. A subtle surprise. Recent travels to Paris inspired the wallpaper selection for the girl's vanity area. Frosted sliding glass doors separate the spaces, allowing light and privacy.
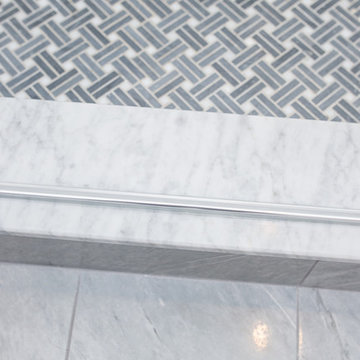
Blending marble mosaics with easy to clean porcelain in interesting textures and patterns for a more contemporary approach to a traditional space.
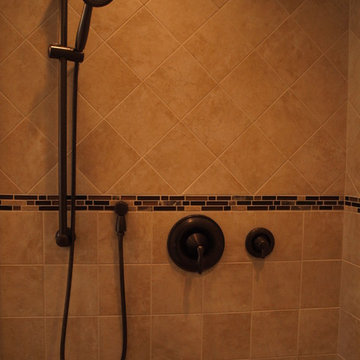
Hand held shower heads are great for getting that close cleaning. This shower head is also adjustable based on the persons height!
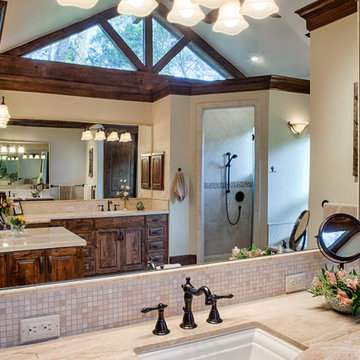
General Contractor: Wamhoff Design|Build
Interior Design: Erika Barczak | By Design Interiors
Photography: Brad Carr
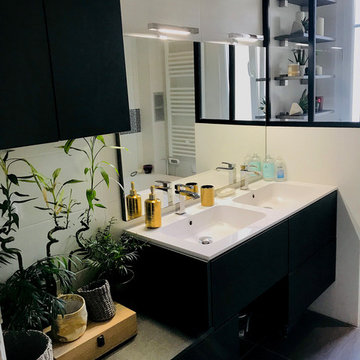
Nous avons monté une verrière avec la cloison pour séparer l'espace lavage et WC. L'espace était suffisant pour placer 2 vasques pour la salle de bain. La salle de bain a été entièrement rénovée (carrelage, mur, ajout d'une baignoire à la place de la douche, radiateur, cloison, verrière, mobilier). Photo à venir de la salle de bain avant la rénovation. Durée du chantier : 15 jours.

Corner shower with stone slab walls, a corner niche, bench and House of Rohl fixtures.
Photos by Chris Veith

The Master Bath is a peaceful retreat with spa colors. The woodwork is painted a pale grey to pick up the veining in the marble. The mosaic tile behind the mirrors adds pattern. Built in side cabinets store everyday essentials. photo: David Duncan Livingston

Un air de boudoir pour cet espace, entre rangements aux boutons en laiton, et la niche qui accueille son miroir doré sur fond de mosaïque rose ! Beaucoup de détails qui font la différence !

This stunning master bath remodel is a place of peace and solitude from the soft muted hues of white, gray and blue to the luxurious deep soaking tub and shower area with a combination of multiple shower heads and body jets. The frameless glass shower enclosure furthers the open feel of the room, and showcases the shower’s glittering mosaic marble and polished nickel fixtures.
Bathroom Design Ideas with Beaded Inset Cabinets and Mosaic Tile
2


