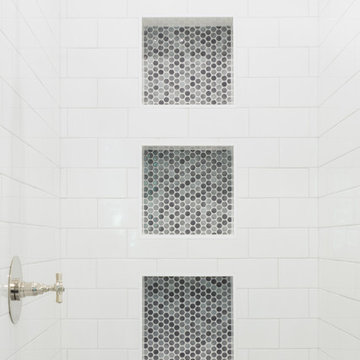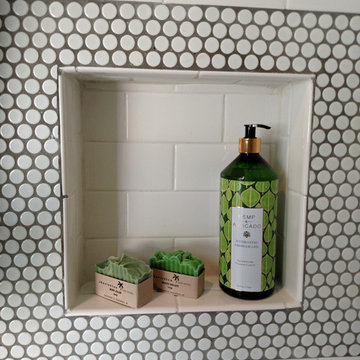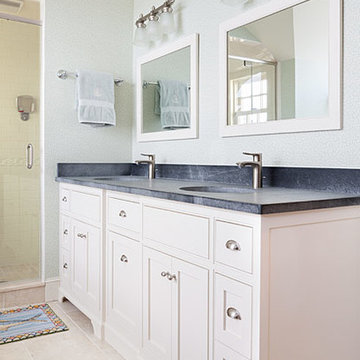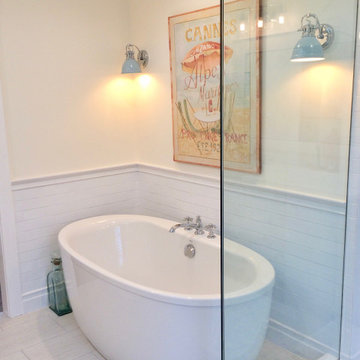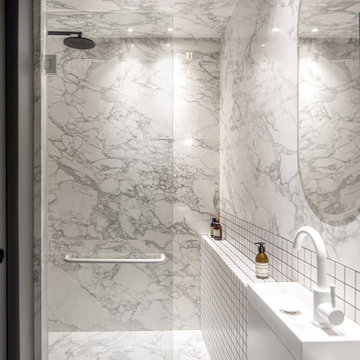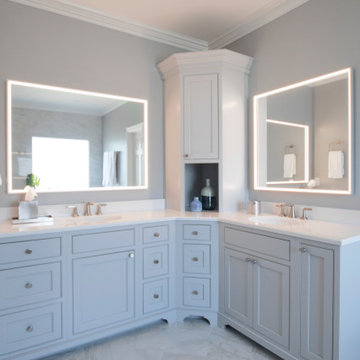Bathroom Photos
Refine by:
Budget
Sort by:Popular Today
1 - 20 of 5,213 photos
Item 1 of 3
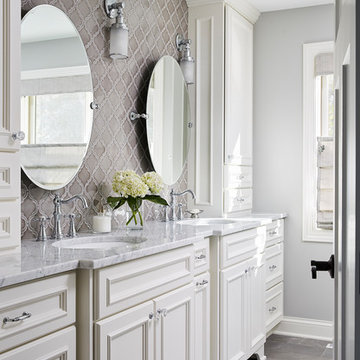
Glamorous bathroom with double vanity and chandelier lighting.
Alyssa Lee Photography
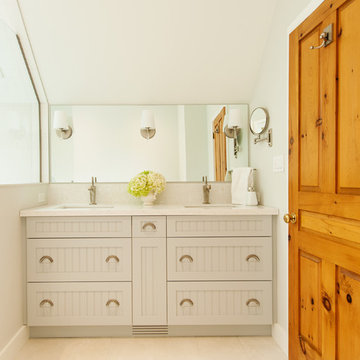
Vanity With Double Sink.
The vanity designed for two gives a nod to the age of the home with its bead-board drawer fronts and glass pulls. Two GFCI outlets were installed to the sides to give the beautiful mosaic back splash an uncomplicated finish. Simple and understated sconces look elegant against the full sized mirror.
Lisa Piellusch - Picture Your Life Photography

Dramatic large porcelain tile slabs are installed floor to ceiling in this primary bathroom shower. The lit shampoo niche with glass shelf is a special touch!
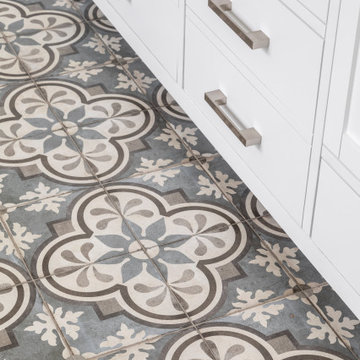
DalTile Quartetto tile in "Cool Grande Fiore" is meant to look like encaustic tile, but without the upkeep. © Cindy Apple Photography

This 1779 Historic Mansion had been sold out of the Family many years ago. When the last owner decided to sell it, the Frame Family bought it back and have spent 2018 and 2019 restoring remodeling the rooms of the home. This was a Very Exciting with Great Client. Please enjoy the finished look and please contact us with any questions.
1








