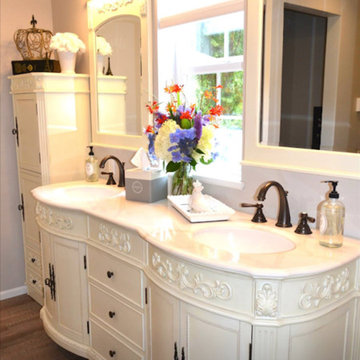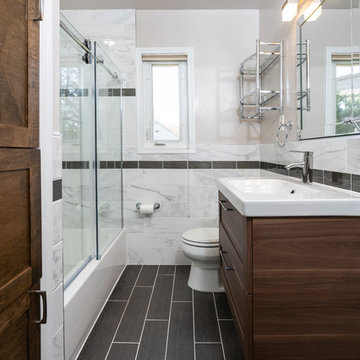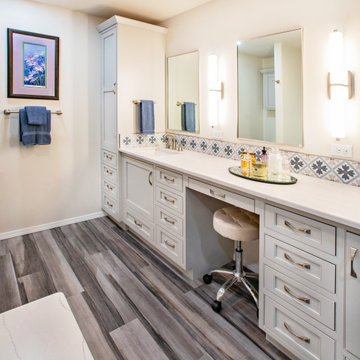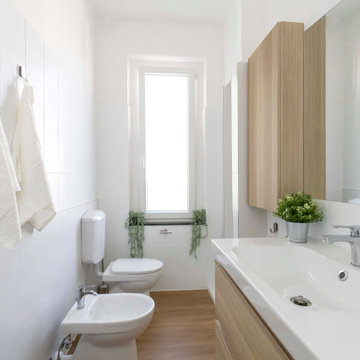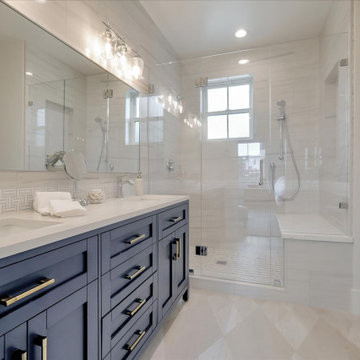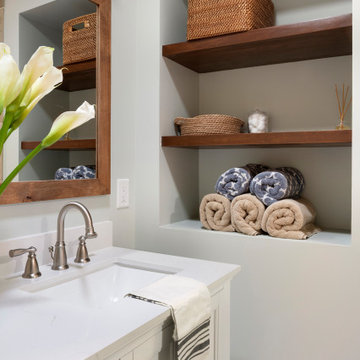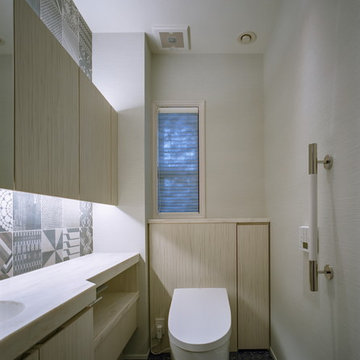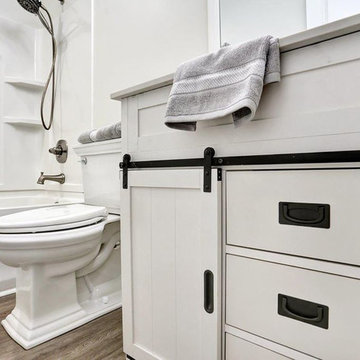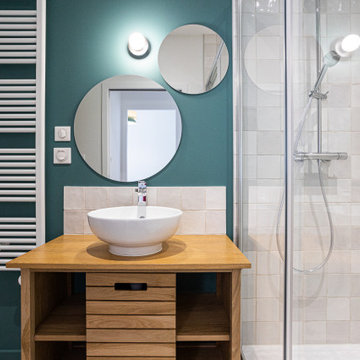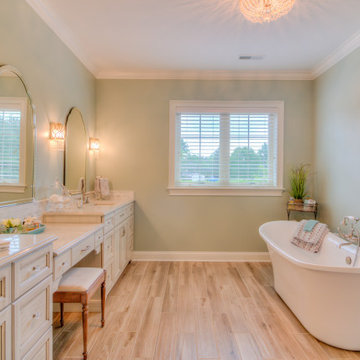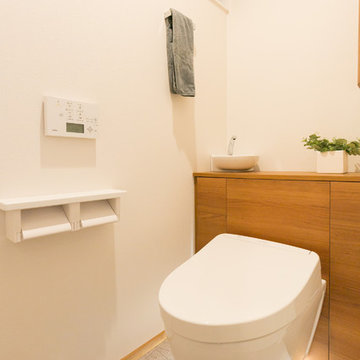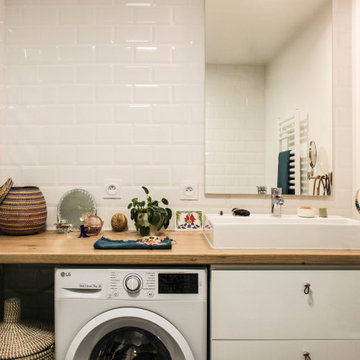Bathroom Design Ideas with Beaded Inset Cabinets and Vinyl Floors
Refine by:
Budget
Sort by:Popular Today
41 - 60 of 440 photos
Item 1 of 3

Ce projet de SDB sous combles devait contenir une baignoire, un WC et un sèche serviettes, un lavabo avec un grand miroir et surtout une ambiance moderne et lumineuse.
Voici donc cette nouvelle salle de bain semi ouverte en suite parentale sur une chambre mansardée dans une maison des années 30.
Elle bénéficie d'une ouverture en second jour dans la cage d'escalier attenante et d'une verrière atelier côté chambre.
La surface est d'environ 4m² mais tout rentre, y compris les rangements et la déco!
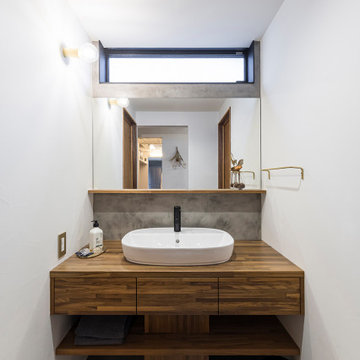
まるでホテルのような洗練されたデザインの造作洗面台。枠のないすっきりしたミラーにモルタル調のアクセントウォールがセンス良くマッチします。カウンターと収納部分は木材を使用し、本物の気が持つ模様を楽しめるデザインです。
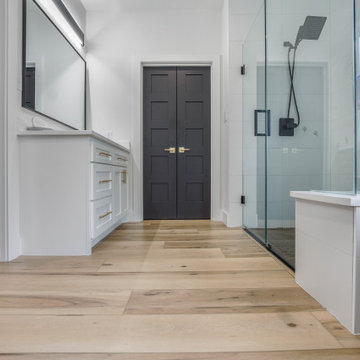
Warm, light, and inviting with characteristic knot vinyl floors that bring a touch of wabi-sabi to every room. This rustic maple style is ideal for Japanese and Scandinavian-inspired spaces. With the Modin Collection, we have raised the bar on luxury vinyl plank. The result is a new standard in resilient flooring. Modin offers true embossed in register texture, a low sheen level, a rigid SPC core, an industry-leading wear layer, and so much more.
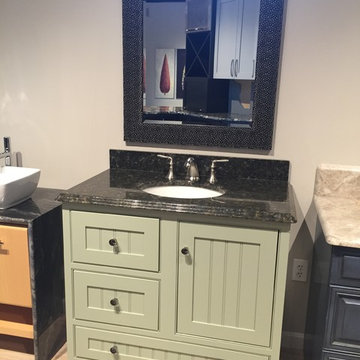
This 36 inch vanity uses a beaded inset door with furniture detailing in a neutral green paint. The smoky glass cabinet hardware lends a bit of whimsy and the triple waterfall edge on the granite makes this even more interesting. A bottom drawer is valuable for storage and a unique feature.
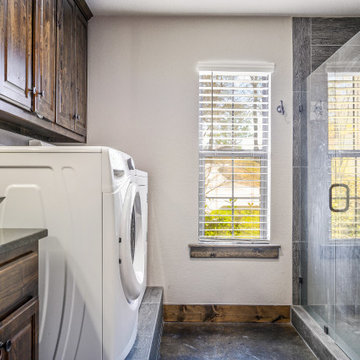
Master Bathroom of the Touchstone Cottage featuring Whirlpool® Laundry Appliances. View plan THD-8786: https://www.thehousedesigners.com/plan/the-touchstone-2-8786/
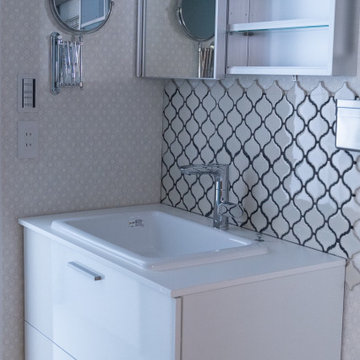
既存は1.6mの広い洗面化粧台とキッチンにあった洗濯機を移動して、洗面+脱衣+洗濯室としての機能を凝縮
一面だけブルーグレーにして、奥のユニットバスとのつながりを持たせました
家族全員コンタクト利用しているので、伸縮ミラーは必須アイテムです
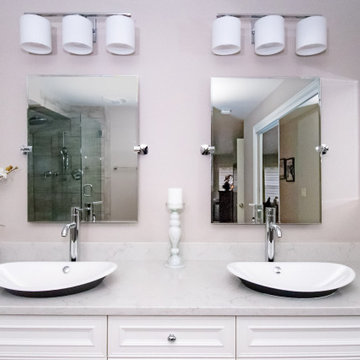
Master bathroom update. Added vessel sinks and new quartz countertop to existing vanity. Expanded shower. Porcelain tile in shower and bath tub surround. Custom glass shower enclosure.
Bathroom Design Ideas with Beaded Inset Cabinets and Vinyl Floors
3


