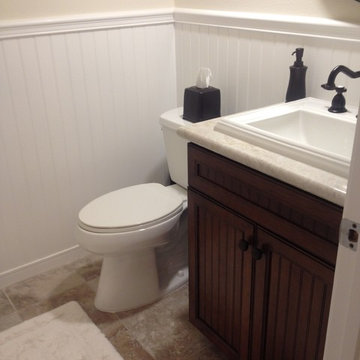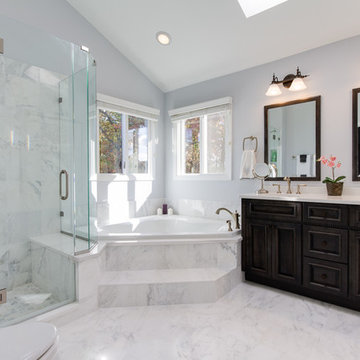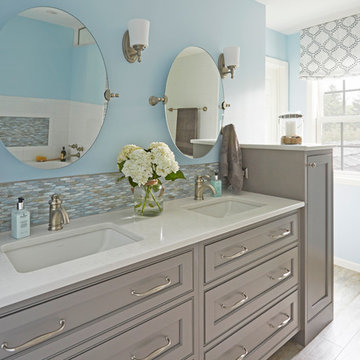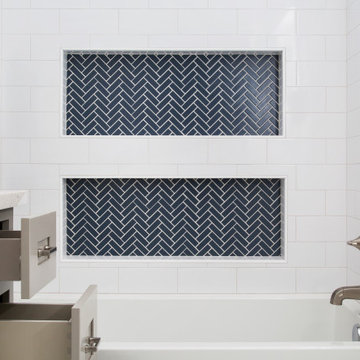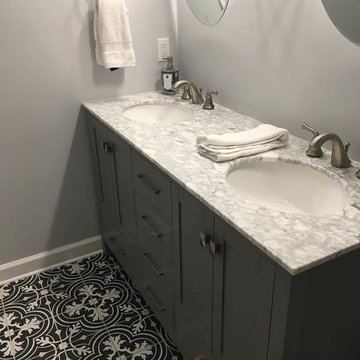Bathroom Design Ideas with Beaded Inset Cabinets
Refine by:
Budget
Sort by:Popular Today
21 - 40 of 4,754 photos
Item 1 of 3
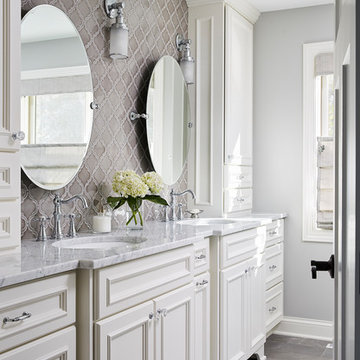
Glamorous bathroom with double vanity and chandelier lighting.
Alyssa Lee Photography
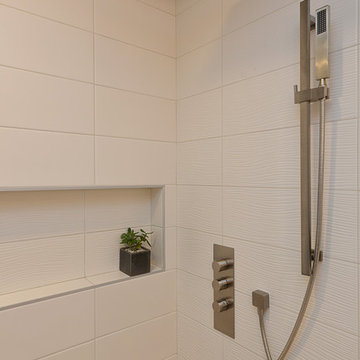
This elegant space reflects a forward-thinking design inviting in the serenity of nature indoors.
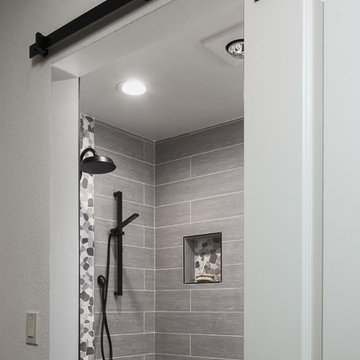
This small half bath was completely gutted to accommodate a resident who needed wheelchair access. The tub and shower panel were removed to create space to roll into and transfer onto a seated corner chair supported by grab bars. A custom vanity was built with materials angled to hide the plumbing, but still allow the user to access the sink and drawers.

Dans cet appartement moderne de 86 m², l’objectif était d’ajouter de la personnalité et de créer des rangements sur mesure en adéquation avec les besoins de nos clients : le tout en alliant couleurs et design !
Dans l’entrée, un module bicolore a pris place pour maximiser les rangements tout en créant un élément de décoration à part entière.
La salle de bain, aux tons naturels de vert et de bois, est maintenant très fonctionnelle grâce à son grand plan de toilette et sa buanderie cachée.
Dans la chambre d’enfant, la peinture bleu profond accentue le coin nuit pour une ambiance cocooning.
Pour finir, l’espace bureau ouvert sur le salon permet de télétravailler dans les meilleures conditions avec de nombreux rangements et une couleur jaune qui motive !

Black & White Bathroom remodel in Seattle by DHC
History meets modern - with that in mind we have created a space that not only blend well with this home age and it is personalty, we also created a timeless bathroom design that our clients love! We are here to bring your vision to reality and our design team is dedicated to create the right style for your very own personal preferences - contact us today for a free consultation! dhseattle.com

The counter top and shower surround are matching quartz. The floor is original, and the fixtures are nickle brass to match the original fixtures. Concealed in the tile work is a removable access panel for the shower fixtures
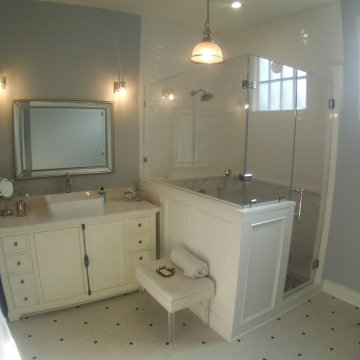
The counter top and shower surround are matching quartz. The floor is original, and the fixtures are nickle brass to match the original fixutres

White 4x8" subway tile with gray glass accent band and pony wall for privacy with inset niche for shower storage
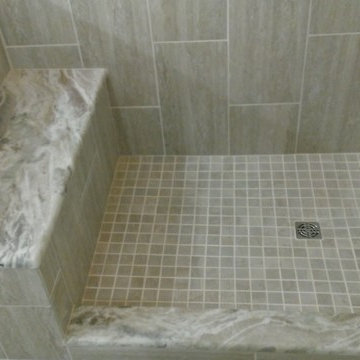
Custom Surface Solutions - Owner Craig Thompson (512) 430-1215. This project shows a remodeled master bathroom with 12" x 24" tile on a vertical offset pattern used on the walls and floors. Includes glass mosaic accent band and shower box, and Fantasy Brown marble knee wall top and seat surface.

The homeowners of this large single-family home in Fairfax Station suburb of Virginia, desired a remodel of their master bathroom. The homeowners selected an open concept for the master bathroom.
We relocated and enlarged the shower. The prior built-in tub was removed and replaced with a slip-free standing tub. The commode was moved the other side of the bathroom in its own space. The bathroom was enlarged by taking a few feet of space from an adjacent closet and bedroom to make room for two separate vanity spaces. The doorway was widened which required relocating ductwork and plumbing to accommodate the spacing. A new barn door is now the bathroom entrance. Each of the vanities are equipped with decorative mirrors and sconce lights. We removed a window for placement of the new shower which required new siding and framing to create a seamless exterior appearance. Elegant plank porcelain floors with embedded hexagonal marble inlay for shower floor and surrounding tub make this memorable transformation. The shower is equipped with multi-function shower fixtures, a hand shower and beautiful custom glass inlay on feature wall. A custom French-styled door shower enclosure completes this elegant shower area. The heated floors and heated towel warmers are among other new amenities.
Bathroom Design Ideas with Beaded Inset Cabinets
2


