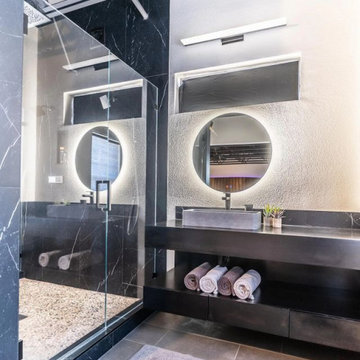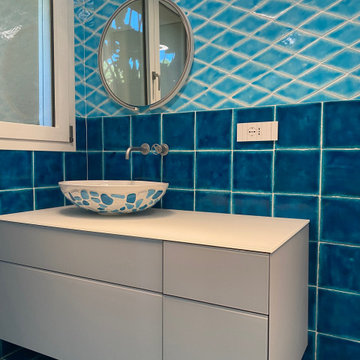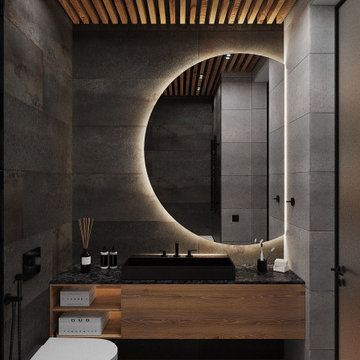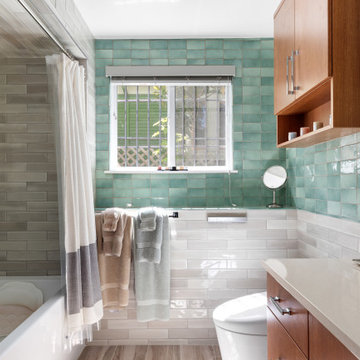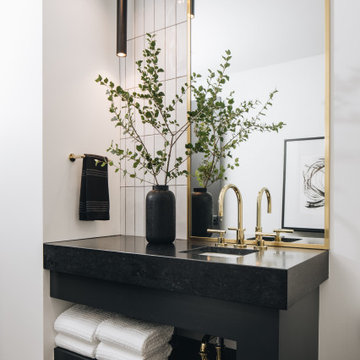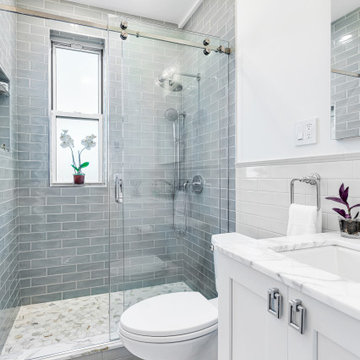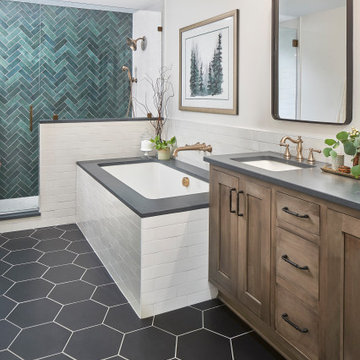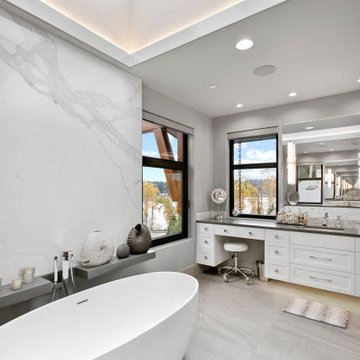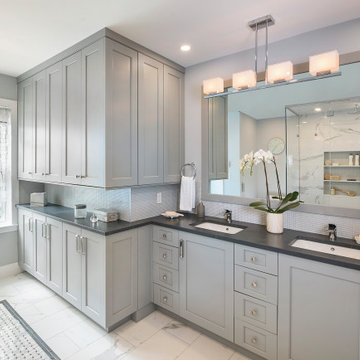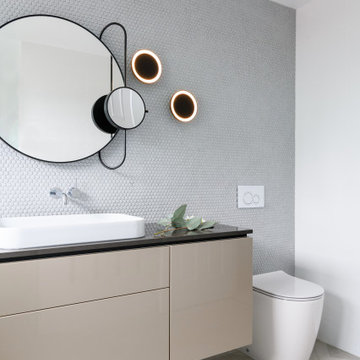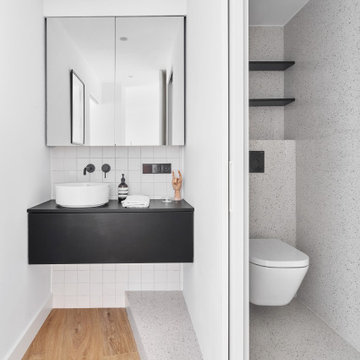Bathroom Design Ideas with Beige Benchtops and Black Benchtops
Refine by:
Budget
Sort by:Popular Today
241 - 260 of 37,310 photos
Item 1 of 3

Посмотрите потрясающий дизайн ванной комнаты в эко стиле с душевым уголком, накладной раковиной, с керамогранитом под дерево
| Заказать дизайн проект |

Spa-like bathroom with seamless glass shower enclosure and bold designer details, including black countertops, fixtures, and hardware, flat panel warm wood cabinets, and pearlescent tile flooring.

Апартаменты для временного проживания семьи из двух человек в ЖК TriBeCa. Интерьеры выполнены в современном стиле. Дизайн в проекте получился лаконичный, спокойный, но с интересными акцентами, изящно дополняющими общую картину. Зеркальные панели в прихожей увеличивают пространство, смотрятся стильно и оригинально. Современные картины в гостиной и спальне дополняют общую композицию и объединяют все цвета и полутона, которые мы использовали, создавая гармоничное пространство
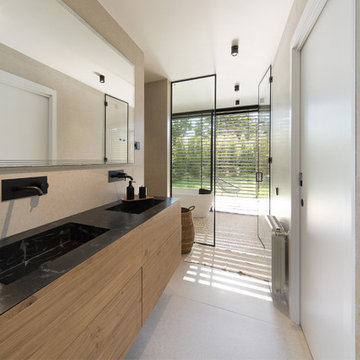
Gran cuarto de baño en habitación suite con salida directa al jardín. La zona de la ducha con la bañera exenta esta toda revestida de mosaico de piedra natural. Todas las griferías son empotradas de color negro. Las persianas orientables permiten controlar la privacidad y la luz que entra en el baño.

Great design makes all the difference - bold material choices were just what was needed to give this little bathroom some BIG personality! Our clients wanted a dark, moody vibe, but had always heard that using dark colors in a small space would only make it feel smaller. Not true!
Introducing a larger vanity cabinet with more storage and replacing the tub with an expansive walk-in shower immediately made the space feel larger, without any structural alterations. We went with a dark graphite tile that had a mix of texture on the walls and in the shower, but then anchored the space with white shiplap on the upper portion of the walls and a graphic floor tile (with mostly white and light gray tones). This technique of balancing dark tones with lighter tones is key to achieving those moody vibes, without creeping into cavernous territory. Subtle gray/blue/green tones on the vanity blend in well, but still pop in the space, and matte black fixtures add fantastic contrast to really finish off the whole look!
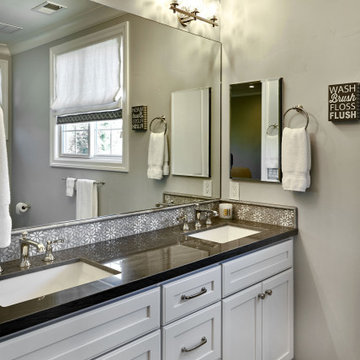
One of three bathrooms in the home, this one features a double vanity with polished counter, daisy accent tiles and charcoal grey floor tiles.

Victorian Style Bathroom in Horsham, West Sussex
In the peaceful village of Warnham, West Sussex, bathroom designer George Harvey has created a fantastic Victorian style bathroom space, playing homage to this characterful house.
Making the most of present-day, Victorian Style bathroom furnishings was the brief for this project, with this client opting to maintain the theme of the house throughout this bathroom space. The design of this project is minimal with white and black used throughout to build on this theme, with present day technologies and innovation used to give the client a well-functioning bathroom space.
To create this space designer George has used bathroom suppliers Burlington and Crosswater, with traditional options from each utilised to bring the classic black and white contrast desired by the client. In an additional modern twist, a HiB illuminating mirror has been included – incorporating a present-day innovation into this timeless bathroom space.
Bathroom Accessories
One of the key design elements of this project is the contrast between black and white and balancing this delicately throughout the bathroom space. With the client not opting for any bathroom furniture space, George has done well to incorporate traditional Victorian accessories across the room. Repositioned and refitted by our installation team, this client has re-used their own bath for this space as it not only suits this space to a tee but fits perfectly as a focal centrepiece to this bathroom.
A generously sized Crosswater Clear6 shower enclosure has been fitted in the corner of this bathroom, with a sliding door mechanism used for access and Crosswater’s Matt Black frame option utilised in a contemporary Victorian twist. Distinctive Burlington ceramics have been used in the form of pedestal sink and close coupled W/C, bringing a traditional element to these essential bathroom pieces.
Bathroom Features
Traditional Burlington Brassware features everywhere in this bathroom, either in the form of the Walnut finished Kensington range or Chrome and Black Trent brassware. Walnut pillar taps, bath filler and handset bring warmth to the space with Chrome and Black shower valve and handset contributing to the Victorian feel of this space. Above the basin area sits a modern HiB Solstice mirror with integrated demisting technology, ambient lighting and customisable illumination. This HiB mirror also nicely balances a modern inclusion with the traditional space through the selection of a Matt Black finish.
Along with the bathroom fitting, plumbing and electrics, our installation team also undertook a full tiling of this bathroom space. Gloss White wall tiles have been used as a base for Victorian features while the floor makes decorative use of Black and White Petal patterned tiling with an in keeping black border tile. As part of the installation our team have also concealed all pipework for a minimal feel.
Our Bathroom Design & Installation Service
With any bathroom redesign several trades are needed to ensure a great finish across every element of your space. Our installation team has undertaken a full bathroom fitting, electrics, plumbing and tiling work across this project with our project management team organising the entire works. Not only is this bathroom a great installation, designer George has created a fantastic space that is tailored and well-suited to this Victorian Warnham home.
If this project has inspired your next bathroom project, then speak to one of our experienced designers about it.
Call a showroom or use our online appointment form to book your free design & quote.

Transforming this small bathroom into a wheelchair accessible retreat was no easy task. Incorporating unattractive grab bars and making them look seamless was the goal. A floating vanity / countertop allows for roll up accessibility and the live edge of the granite countertops make if feel luxurious. Double sinks for his and hers sides plus medicine cabinet storage helped for this minimal feel of neutrals and breathability. The barn door opens for wheelchair movement but can be closed for the perfect amount of privacy.

Molti vincoli strutturali, ma non ci siamo arresi :-))
Bagno completo con inserimento vasca idromassaggio
Rifacimento bagno totale, rivestimenti orizzontali, impianti sanitario e illuminazione, serramenti.
Bathroom Design Ideas with Beige Benchtops and Black Benchtops
13
