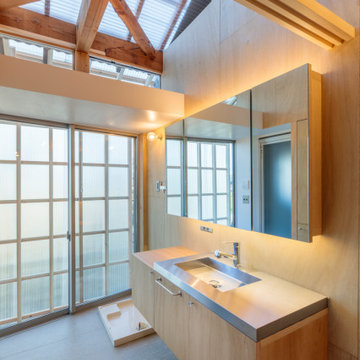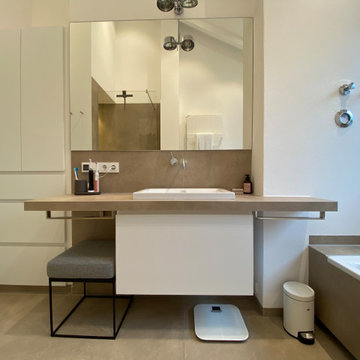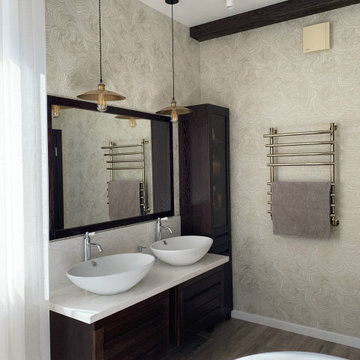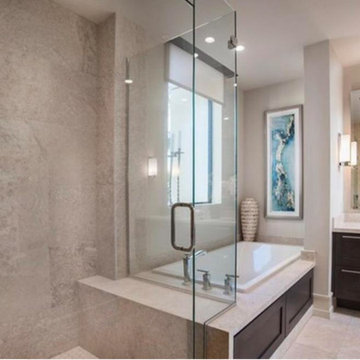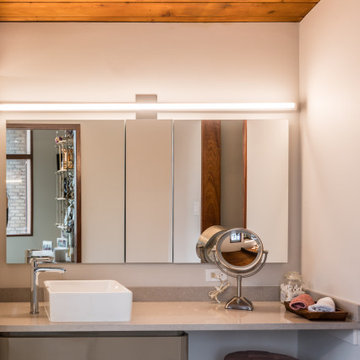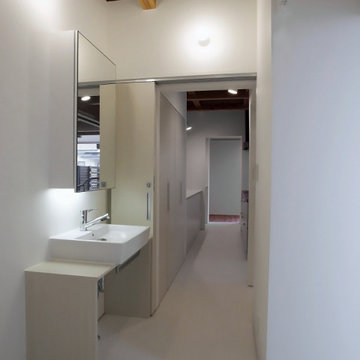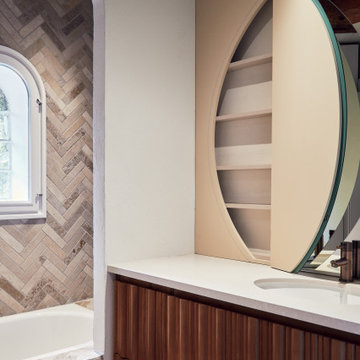Bathroom Design Ideas with Beige Benchtops and Exposed Beam
Refine by:
Budget
Sort by:Popular Today
161 - 180 of 240 photos
Item 1 of 3
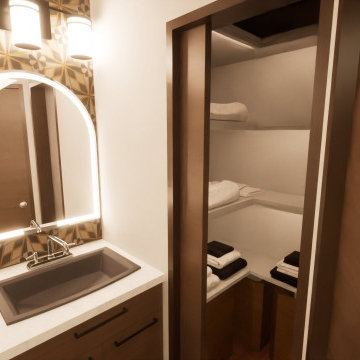
Ginger Rabe Designs designs all spaces in 3D to engage with our Clients and bring their spaces to life. We also use motion design that will walk them through the space.
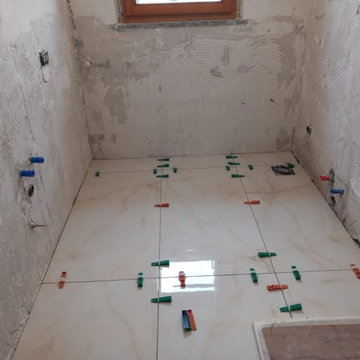
In questa ristrutturazione l'intero spazio è stato rinnovato, dalle piastrelle, alla doccia, etc...
Siamo partiti dallo sgombero del bagno, rimozione sanitari, mobili, e così via, fino al completo sgombero per procedere con le demolizioni, una volta finito di demolire e aver ripristinato l'impianto idraulico, il massetto e aver rasato i muri dove necessario, lo step successivo è stato la posa delle piastrelle.
In questo caso i clienti hanno optato per una scelta uniforme, mantenendo le stesse piastrelle sia per il pavimento che per i muri.
Inoltre una piastrella è stata applicata al mobile del bagno per restaurarlo e recuperarlo.

This Paradise Model ATU is extra tall and grand! As you would in you have a couch for lounging, a 6 drawer dresser for clothing, and a seating area and closet that mirrors the kitchen. Quartz countertops waterfall over the side of the cabinets encasing them in stone. The custom kitchen cabinetry is sealed in a clear coat keeping the wood tone light. Black hardware accents with contrast to the light wood. A main-floor bedroom- no crawling in and out of bed. The wallpaper was an owner request; what do you think of their choice?
The bathroom has natural edge Hawaiian mango wood slabs spanning the length of the bump-out: the vanity countertop and the shelf beneath. The entire bump-out-side wall is tiled floor to ceiling with a diamond print pattern. The shower follows the high contrast trend with one white wall and one black wall in matching square pearl finish. The warmth of the terra cotta floor adds earthy warmth that gives life to the wood. 3 wall lights hang down illuminating the vanity, though durning the day, you likely wont need it with the natural light shining in from two perfect angled long windows.
This Paradise model was way customized. The biggest alterations were to remove the loft altogether and have one consistent roofline throughout. We were able to make the kitchen windows a bit taller because there was no loft we had to stay below over the kitchen. This ATU was perfect for an extra tall person. After editing out a loft, we had these big interior walls to work with and although we always have the high-up octagon windows on the interior walls to keep thing light and the flow coming through, we took it a step (or should I say foot) further and made the french pocket doors extra tall. This also made the shower wall tile and shower head extra tall. We added another ceiling fan above the kitchen and when all of those awning windows are opened up, all the hot air goes right up and out.
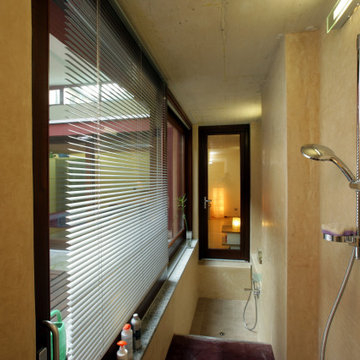
Doccia e vasca del bagno principale, in linea, sono in comunicazione diretta con il vano sanitari del bagno, da una parte, e con la camera da letto matrimoniale, dall'altra (porta a vetri frontale).
A sinistra: affaccio sul giardino centrale della casa, con serramento apribile schermato alla vista da veneziana interna.
Il rivestimento dei muri è realizzato con l'intonaco impermeabile tadelakt, artigianale e realizzato con l'autentica e introvabile pietra di Marrakech (fornita dall'artigiano Nino Longhitano) e messo in opera grazie al meraviglioso insegnamento dell'artigiano Danilo Dianti: durante un evento denominato 'Casa-Cantiere', l'Associazione Autocostruzione per la Rete Solare e l'architetto e collega Daniela Re hanno organizzato nel loft in costruzione l'evento didattico e sperimentale con il quale si è avviata la realizzazione in sito del tadelakt, poi proseguito e portato a termine con profitto dai proprietari: le tonalità moribide e naturali dei colori, ottenute dall'addizione di ossidi alla pietra frantumata, conferiscono alle due stanze da bagno un calore avvolgente irraggiungibile con ogni altro tipo di materiale.
Con questa tecnica 'naturale' (l'impermeabilità originaria della lavorazione è aumentata da uno strato finale di cera d'api) e unica, si sono realizzate anche nicchie, top e mensole, ottenendo una superficie continua e priva di spigoli vivi che ricorda molto un bagno turco.

Dividing the walk-in shower and seamlessly connecting the closet and bathroom, these beams create a striking visual impact
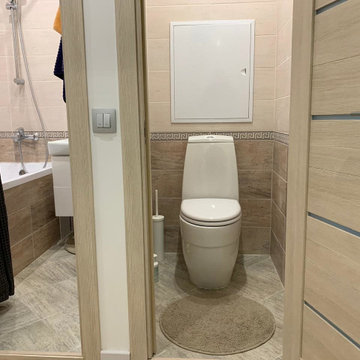
На ремонт данной квартиры ушло 54 дня. Здесь мы реализовали дизайн проект. Все нюансы были реализованы и в итоге получился вот такой вот симпатичный ремонт. Были сделаны чистовые и черновые работы, электрика и сантехника.
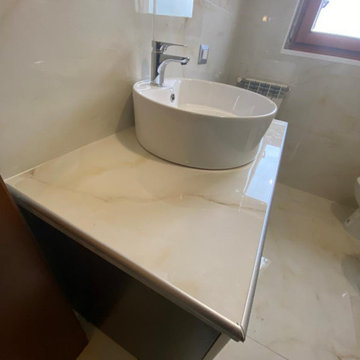
In questa ristrutturazione l'intero spazio è stato rinnovato, dalle piastrelle, alla doccia, etc...
Siamo partiti dallo sgombero del bagno, rimozione sanitari, mobili, e così via, fino al completo sgombero per procedere con le demolizioni, una volta finito di demolire e aver ripristinato l'impianto idraulico, il massetto e aver rasato i muri dove necessario, lo step successivo è stato la posa delle piastrelle.
In questo caso i clienti hanno optato per una scelta uniforme, mantenendo le stesse piastrelle sia per il pavimento che per i muri.
Inoltre una piastrella è stata applicata al mobile del bagno per restaurarlo e recuperarlo.
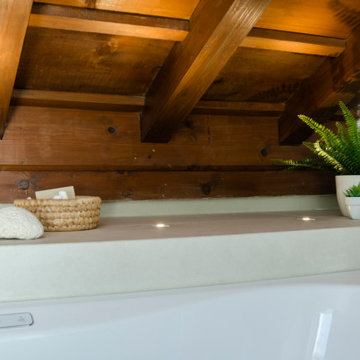
Molti vincoli strutturali, ma non ci siamo arresi :-))
Bagno completo con inserimento vasca idromassaggio
Rifacimento bagno totale, rivestimenti orizzontali, impianti sanitario e illuminazione, serramenti.

This casita was completely renovated from floor to ceiling in preparation of Airbnb short term romantic getaways. The color palette of teal green, blue and white was brought to life with curated antiques that were stripped of their dark stain colors, collected fine linens, fine plaster wall finishes, authentic Turkish rugs, antique and custom light fixtures, original oil paintings and moorish chevron tile and Moroccan pattern choices.

This casita was completely renovated from floor to ceiling in preparation of Airbnb short term romantic getaways. The color palette of teal green, blue and white was brought to life with curated antiques that were stripped of their dark stain colors, collected fine linens, fine plaster wall finishes, authentic Turkish rugs, antique and custom light fixtures, original oil paintings and moorish chevron tile and Moroccan pattern choices.

This tiny home has utilized space-saving design and put the bathroom vanity in the corner of the bathroom. Natural light in addition to track lighting makes this vanity perfect for getting ready in the morning. Triangle corner shelves give an added space for personal items to keep from cluttering the wood counter. This contemporary, costal Tiny Home features a bathroom with a shower built out over the tongue of the trailer it sits on saving space and creating space in the bathroom. This shower has it's own clear roofing giving the shower a skylight. This allows tons of light to shine in on the beautiful blue tiles that shape this corner shower. Stainless steel planters hold ferns giving the shower an outdoor feel. With sunlight, plants, and a rain shower head above the shower, it is just like an outdoor shower only with more convenience and privacy. The curved glass shower door gives the whole tiny home bathroom a bigger feel while letting light shine through to the rest of the bathroom. The blue tile shower has niches; built-in shower shelves to save space making your shower experience even better. The bathroom door is a pocket door, saving space in both the bathroom and kitchen to the other side. The frosted glass pocket door also allows light to shine through.
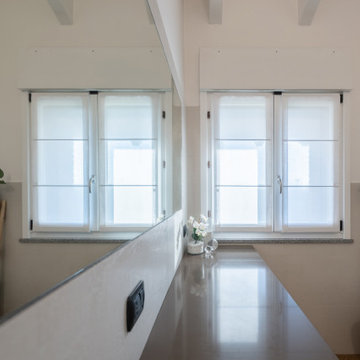
Il bagno è semplice con tonalità chiare. Il top del mobile è in quarzo, mentre i mobili, fatti su misura da un falegname, sono in legno laccati. Accanto alla doccia è stato realizzato un mobile con all'interno la lettiera del gatto, così da nasconderla alla vista.
Foto di Simone Marulli

Ванная комната кантри. Сантехника, Roca, Kerasan. Ванна на лапах, подвесной унитаз, биде, цветной кафель, картины, балки.
Bathroom Design Ideas with Beige Benchtops and Exposed Beam
9


