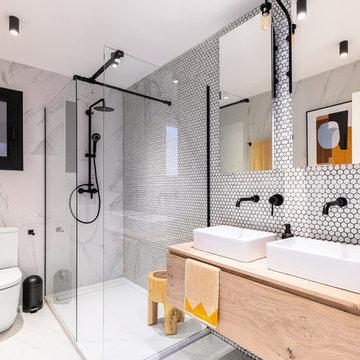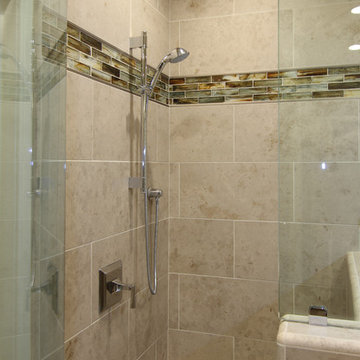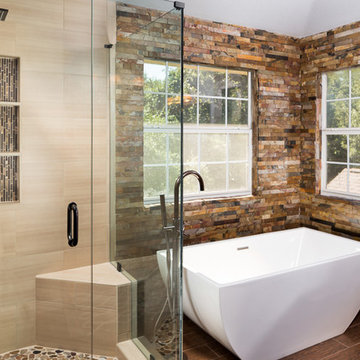Bathroom Design Ideas with Beige Benchtops
Refine by:
Budget
Sort by:Popular Today
81 - 100 of 16,296 photos
Item 1 of 3

Apartamento residencial
Proyecto reforma integral e interiorismo
Año 2019 - Área 85m2
"La Méridienne”, una apuesta atrevida uniendo ‘rescate patrimonial’, atemporalidad y tendencia.
Lineas rectas con detalles sutiles, colores sobrios aliados a tonalidades intensas crearon este espacio absolutamente singular.

Il pavimento è, e deve essere, anche il gioco di materie: nella loro successione, deve istituire “sequenze” di materie e così di colore, come di dimensioni e di forme: il pavimento è un “finito” fantastico e preciso, è una progressione o successione. Nei abbiamo creato pattern geometrici usando le cementine esagonali.

A tile and glass shower features a shower head rail system that is flanked by windows on both sides. The glass door swings out and in. The wall visible from the door when you walk in is a one inch glass mosaic tile that pulls all the colors from the room together. Brass plumbing fixtures and brass hardware add warmth. Limestone tile floors add texture. A closet built in on this side of the bathroom is his closet and features double hang on the left side, single hang above the drawer storage on the right. The windows in the shower allows the light from the window to pass through and brighten the space.

James Kruger, LandMark Photography
Interior Design: Martha O'Hara Interiors
Architect: Sharratt Design & Company

Finishes included porcelain tile, Grohe polished chrome shower slide bar, stainless shower accent tile with glass accent tile. I Photo: CAGE Design Build

This Elegant Master bathroom Features: white textured tile with Creme accents, an alcove shower with glass shower doors, a soap niche and a marble shower bench, a flat paneled floating white double sink vanity with a thick counter and sconce lighting. Photography by: Bilyana Dimitrova

Blue and white bathroom with fixed glass block window, Starphire glass shower enclosure, shower shelf niche, tiled bench, and recycled glass mosaic tiles.
Recyled Glass Mosaic Tile: Elida Ceramica Glass Mosaic Ocean
White floor tile: American Olean Chloe Pinwheel Mosaic
Subway Tile: American Olean - Profiles 3 x 6
Sink: Kohler Caxton
Faucet: Grohe 33 170 Europlus Collection - Single Handle Lavatory Faucet - Modern Theme - Ceramic Disc Valve - Pop-Up Included
Paint: Kelly Moore Prairie Day light blue KM3130-1
Glass Block Window: Pacific Glass Block

Everyone dreams of a luxurious bathroom. But a bath with an enviable city and water view? That’s almost beyond expectation. But this primary bath delivers that and more. The introduction to this oasis is through a reeded glass pocket door, obscuring the actual contents of the room, but allowing an abundance of natural light to lure you in. Upon entering, you’re struck by the expansiveness of the relatively modest footprint. This is attributed to the judicious use of only three materials: slatted wood panels; marble; and glass. Resisting the temptation to add multiple finishes creates a voluminous effect. Slats of rift-cut white oak in a natural finish were custom fabricated into vanity doors and wall panels. The pattern mimics the reeded glass on the entry door. On the floating vanity, the doors have a beveled top edge, thus eliminating the distraction of hardware. Marble is lavished on the floor; the shower enclosure; the tub deck and surround; as well as the custom 6” thick mitered countertop with integral sinks and backsplash. The glass shower door and end wall allows straight sight lines to that all-important view. Tri-view mirrors interspersed with LED lighting prove that medicine cabinets can still be stylish.
This project was done in collaboration with Sarah Witkin, AIA of Bilotta Architecture and Michelle Pereira of Innato Interiors LLC. Photography by Stefan Radtke.

Embarking on the design journey of Wabi Sabi Refuge, I immersed myself in the profound quest for tranquility and harmony. This project became a testament to the pursuit of a tranquil haven that stirs a deep sense of calm within. Guided by the essence of wabi-sabi, my intention was to curate Wabi Sabi Refuge as a sacred space that nurtures an ethereal atmosphere, summoning a sincere connection with the surrounding world. Deliberate choices of muted hues and minimalist elements foster an environment of uncluttered serenity, encouraging introspection and contemplation. Embracing the innate imperfections and distinctive qualities of the carefully selected materials and objects added an exquisite touch of organic allure, instilling an authentic reverence for the beauty inherent in nature's creations. Wabi Sabi Refuge serves as a sanctuary, an evocative invitation for visitors to embrace the sublime simplicity, find solace in the imperfect, and uncover the profound and tranquil beauty that wabi-sabi unveils.

Guest bath with creative ceramic tile pattern of square and subway shapes and glass deco ln vertical stripes and the bench. Customized shower curtain for 9' ceiling
Bathroom Design Ideas with Beige Benchtops
5











