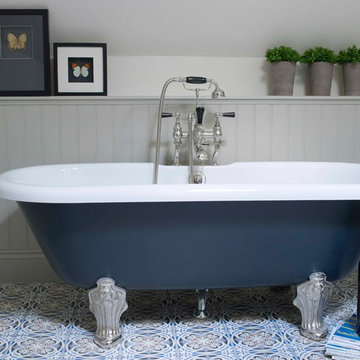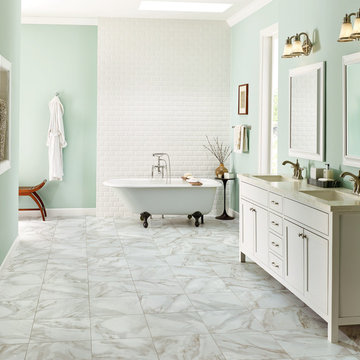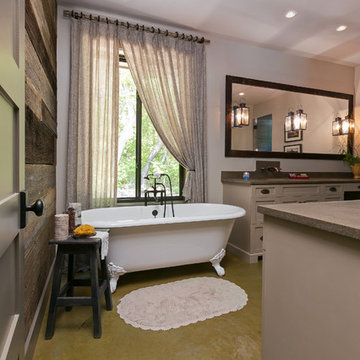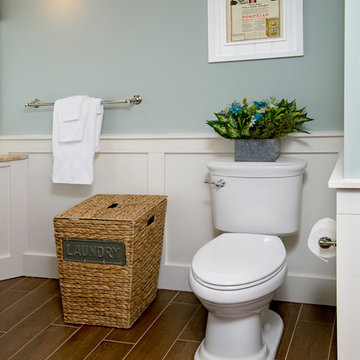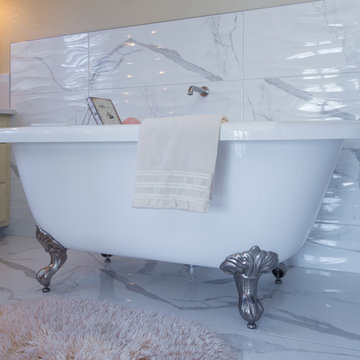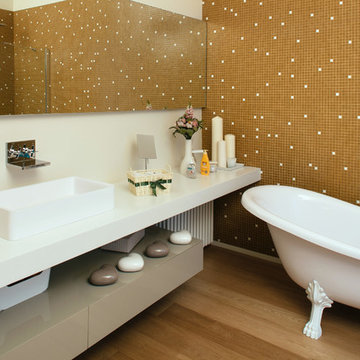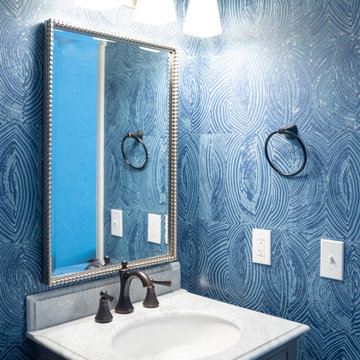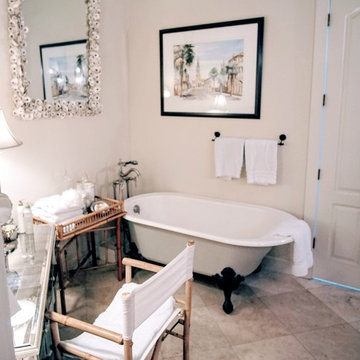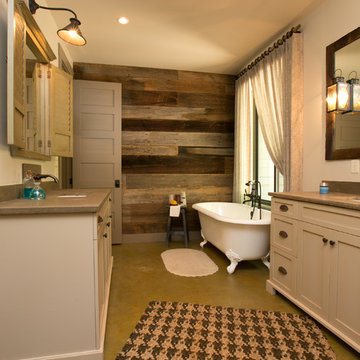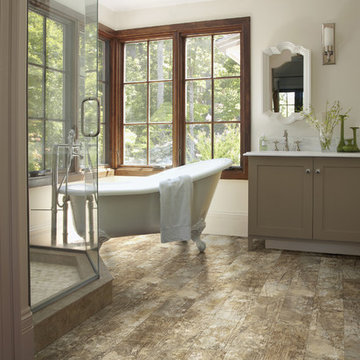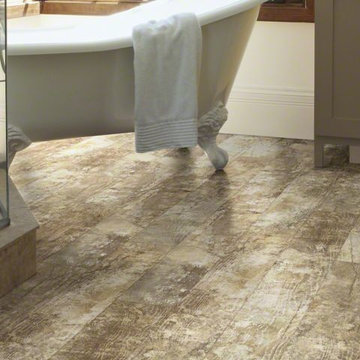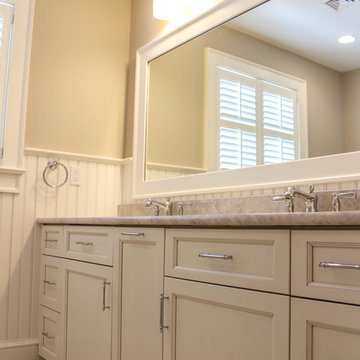Bathroom Design Ideas with Beige Cabinets and a Claw-foot Tub
Refine by:
Budget
Sort by:Popular Today
101 - 120 of 423 photos
Item 1 of 3
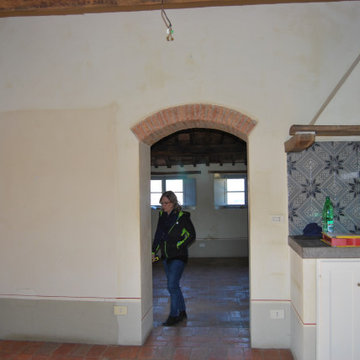
Realizzazione di una sala bagno adiacente alla camera padronale. La richiesta del committente è di avere il doppio servizio LUI, LEI. Inseriamo una grande doccia fra i due servizi sfruttando la nicchia con mattoni che era il vecchio passaggi porta. Nel sotto finestra realizziamo il mobile a taglio frattino con nascosti gli impianti elettrici di servizio. Un'armadio porta biancheria con anta in legno richiama le due ante scorrevoli della piccola cabina armadi. La vasca stile retrò completa l'atmosfera di questa importante sala. Abbiamo gestito le luci con tre piccoli lampadari in ceramica bianca disposti in linea, con l'aggiunta di tre punti luce con supporti in cotto montati sulle travi e nascosti, inoltre le due specchiere hanno un taglio verticale di luce LED. I sanitari mantengono un gusto classico con le vaschette dell'acqua in ceramica. A terra pianelle di cotto realizzate a mano nel Borgo. Mentre di taglio industial sono le chiusure in metallo.
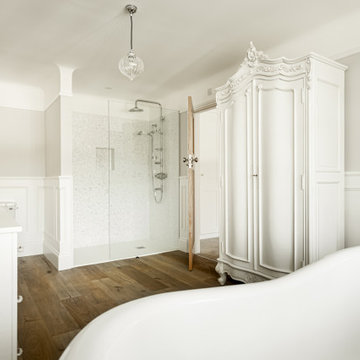
Bathroom design for private residence in Branksome Park, Poole, Dorset by SMB Interior Design, Wall colour Farrow & Ball Cornforth White and panelling/ceiling/woodwork in Farrow & Ball Wimborne White
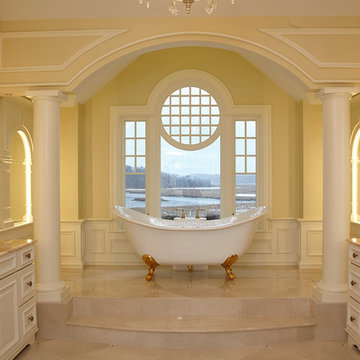
This "woman-of-the-house" master bath is a dream bathroom featuring exceptional coastal views! Who wouldn't love to soak in this gorgeous claw-foot tub?! The "Crema Marfil" marble floor, the large pillars, the steps up to the bath and the arched, lighted mirrors give the bathroom a Roman feel. Two separate vanities allow a space for washing up and an area for prepping hair and make-up. A separate water closet houses the toilet while a circular, marble shower provides an elegant showering experience.
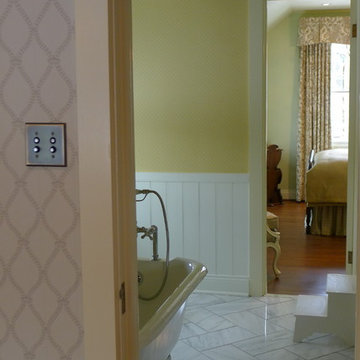
This little girls bedroom was a joy to create, the family heirloom bed was given a huge facelift with an upholstered bed drapery treatment. The custom designed cabinetry has a paint glaze and inset beaded doors add to the detailing. Two chandeliers hang at either side of the room, the largest being located over the tea table, where lazy Sunday afternoons will be spent with Teddy and Rosie enjoying tea and crumpets.
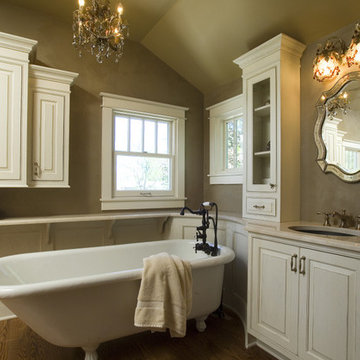
We Relocated this vintage claw foot tub to this location in order to add a shower area. The curved wainscot paneling was built on site and finished to match. Be careful when you locate the plumbing for a freestanding tub - it has to be spot on!
Designed by Janine Severyns for
Stonebreaker Builders
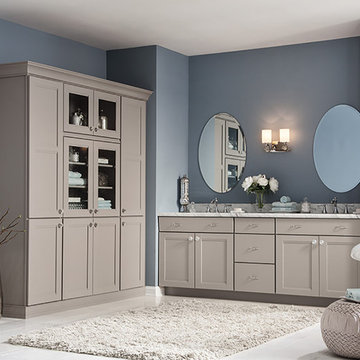
Visually warm your bath with a PureStyle™ Cloud finish paired with the clean lines of a timeless door.
Source: https://www.schrock.com/products/raglan/double-vanity-bathroom
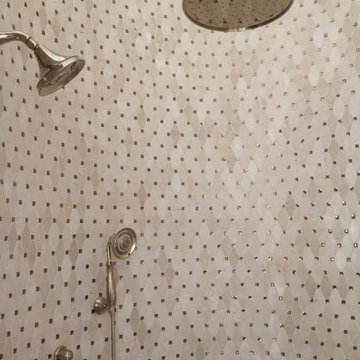
The inside of the circular shower features "Crema Marfil" wall tiles with an amber glass insert, a Kohler shower head, a Kohler handheld and a Kohler rain forest shower head all in French Gold.
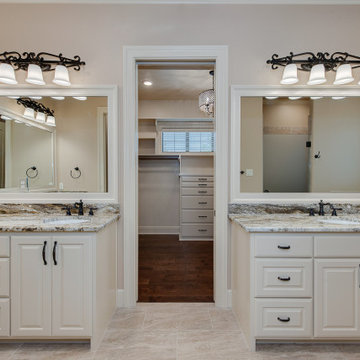
Guest bath with ceramic tile layed in a brick pattern, granite counters and cream painted cabinets. Lovely design in this custom home.
Bathroom Design Ideas with Beige Cabinets and a Claw-foot Tub
6
