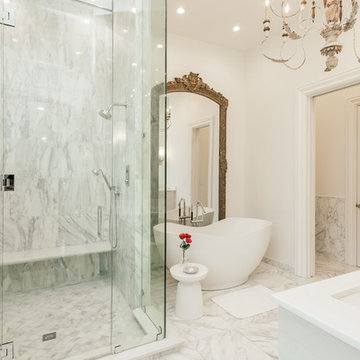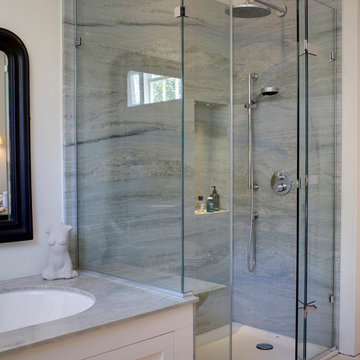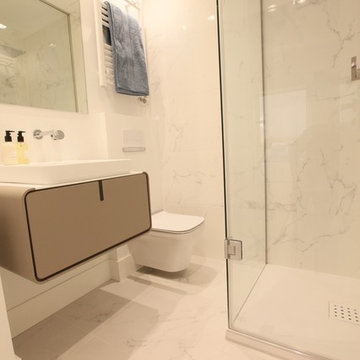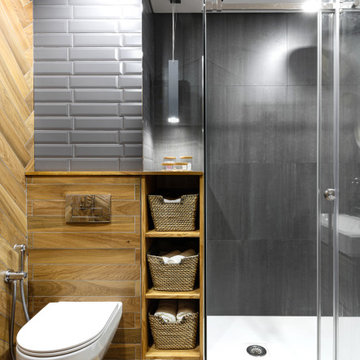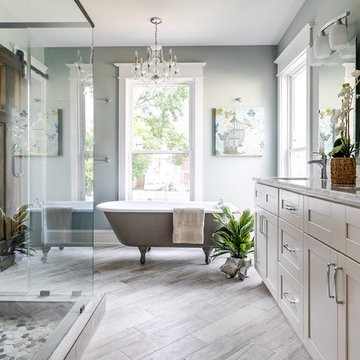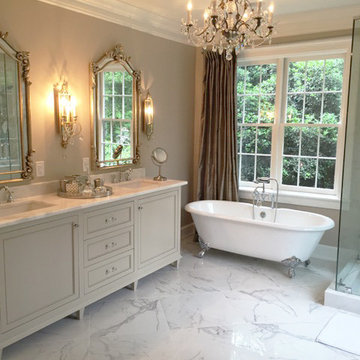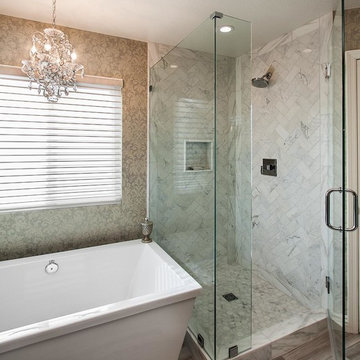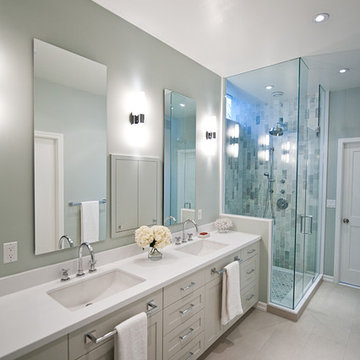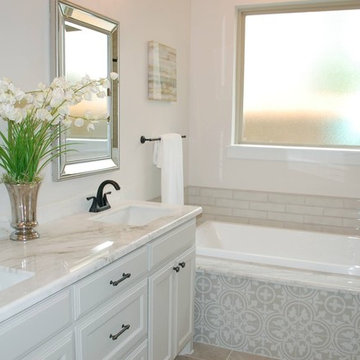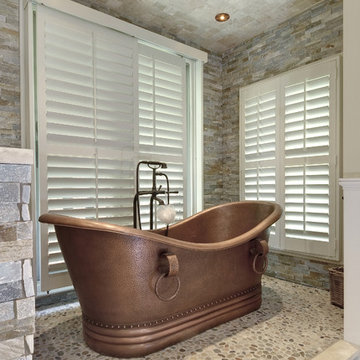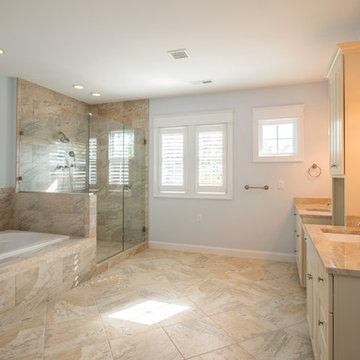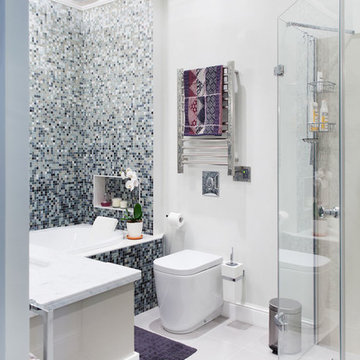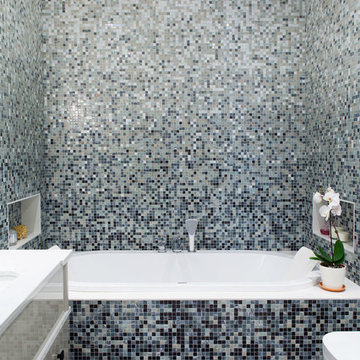Bathroom Design Ideas with Beige Cabinets and a Corner Shower
Refine by:
Budget
Sort by:Popular Today
61 - 80 of 3,176 photos
Item 1 of 3
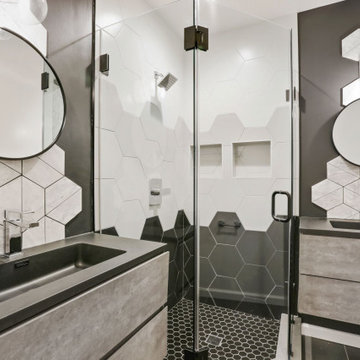
This custom-designed bathroom space was created for two teenagers. We were sure to include 2 vanities, 2 shower niches and 2 towel racks. We had fun creating this hexagon design with modern black, gray and white tiles…floor to ceiling. The round mirrors and sconces completed the design for the space as well as the custom hexagon shower glass.
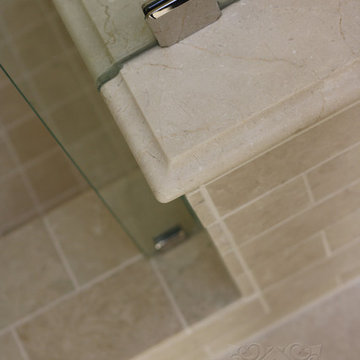
Large scale marble at the floor grounds the neutral color palette carried through the space. By using the same material at the tub face in a 3x6 running bond we were able to achieve contrast in size and pattern while still maintaing the simplistic design.
Cabochon Surfaces & Fixtures
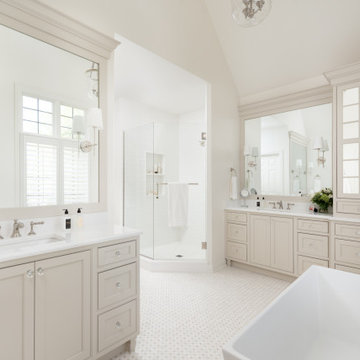
This traditional primary bath is just what the client had in mind. The changes included separating the vanities to his and hers, moving the shower to the opposite wall and adding the freestanding tub. The details gave the traditional look the client wanted in the space including double stack crown, framing around the mirrors, mullions in the doors with mirrors, and feet at the bottom of the vanities. The beaded inset cabinets with glass knobs also added to make the space feel clean and special. To keep the palate clean we kept the cabinetry a soft neutral and white quartz counter and and tile in the shower. The floor tile in marble with the beige square matched perfectly with the neutral theme.
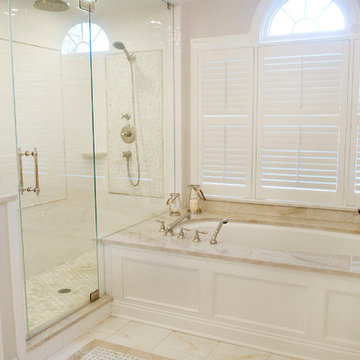
Tile details on the shower walls and frameless shower doors add an alternate focal point with beautiful details.
Photo by Lindsay Perry

This Paradise Model ATU is extra tall and grand! As you would in you have a couch for lounging, a 6 drawer dresser for clothing, and a seating area and closet that mirrors the kitchen. Quartz countertops waterfall over the side of the cabinets encasing them in stone. The custom kitchen cabinetry is sealed in a clear coat keeping the wood tone light. Black hardware accents with contrast to the light wood. A main-floor bedroom- no crawling in and out of bed. The wallpaper was an owner request; what do you think of their choice?
The bathroom has natural edge Hawaiian mango wood slabs spanning the length of the bump-out: the vanity countertop and the shelf beneath. The entire bump-out-side wall is tiled floor to ceiling with a diamond print pattern. The shower follows the high contrast trend with one white wall and one black wall in matching square pearl finish. The warmth of the terra cotta floor adds earthy warmth that gives life to the wood. 3 wall lights hang down illuminating the vanity, though durning the day, you likely wont need it with the natural light shining in from two perfect angled long windows.
This Paradise model was way customized. The biggest alterations were to remove the loft altogether and have one consistent roofline throughout. We were able to make the kitchen windows a bit taller because there was no loft we had to stay below over the kitchen. This ATU was perfect for an extra tall person. After editing out a loft, we had these big interior walls to work with and although we always have the high-up octagon windows on the interior walls to keep thing light and the flow coming through, we took it a step (or should I say foot) further and made the french pocket doors extra tall. This also made the shower wall tile and shower head extra tall. We added another ceiling fan above the kitchen and when all of those awning windows are opened up, all the hot air goes right up and out.
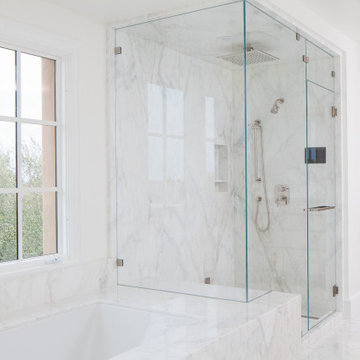
This bathroom is luxurious in every imaginable way. From the steam shower to linen-textured cabinetry, this space exudes practical elegance.
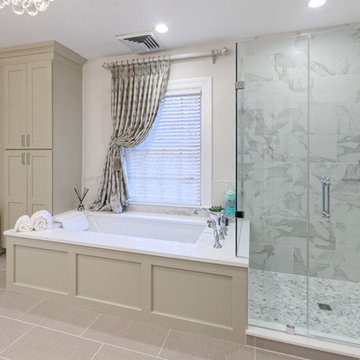
Here is a view of the large soaking tub and shower area of the bathroom. - ADR Builders, LTD
Bathroom Design Ideas with Beige Cabinets and a Corner Shower
4
