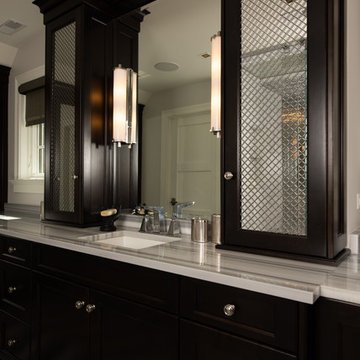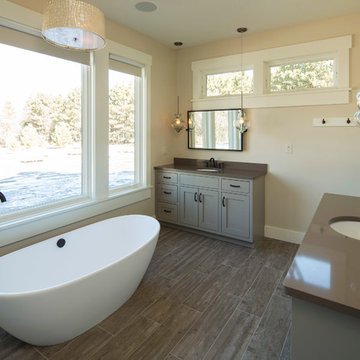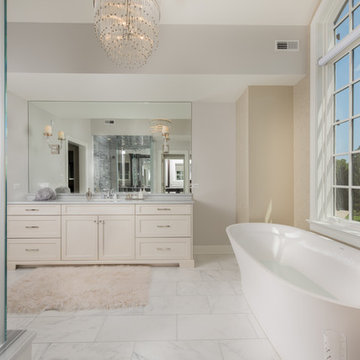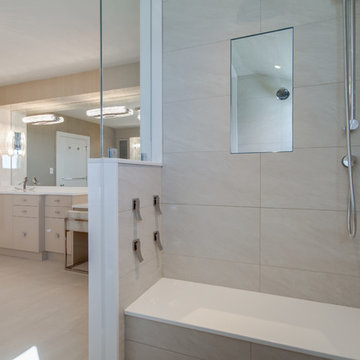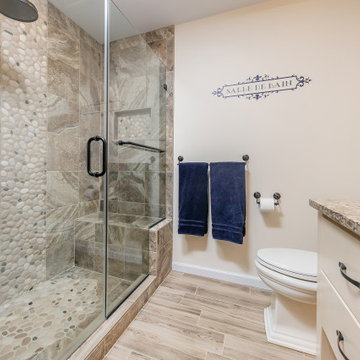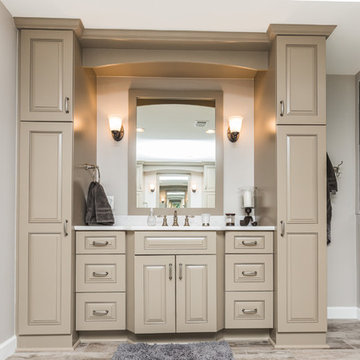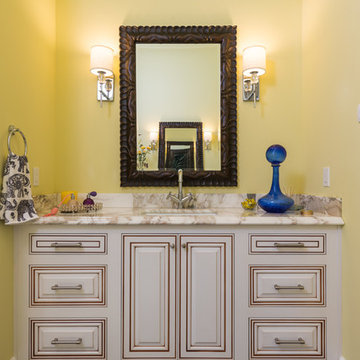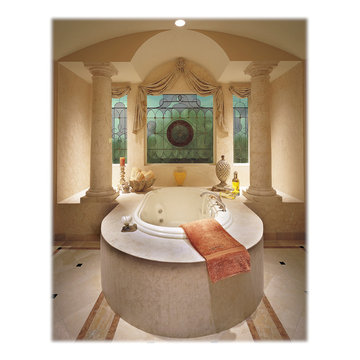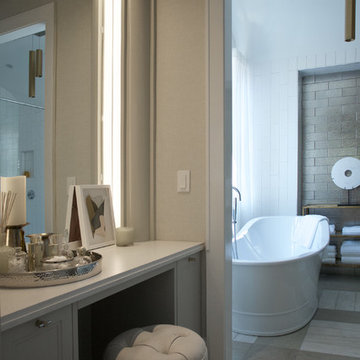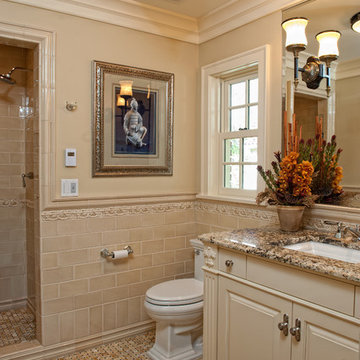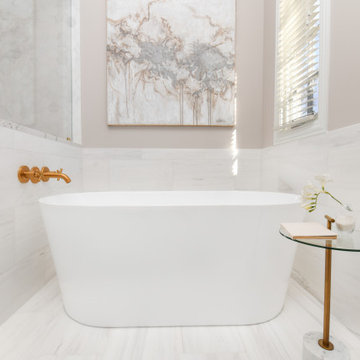Bathroom Design Ideas with Beige Cabinets and a Double Shower
Refine by:
Budget
Sort by:Popular Today
161 - 180 of 678 photos
Item 1 of 3
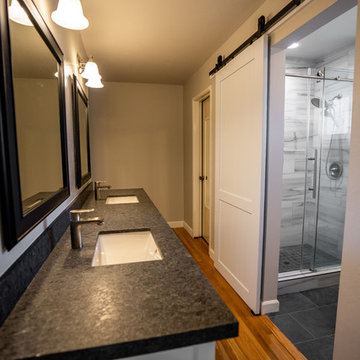
Lovely black granite counter top with 2 square integrated sinks and black framed mirrors. Our clients love the space the vanity provides as well we the new vanity storage options. The large farmhouse door with custom slider can also be seen in the master suite bathroom.
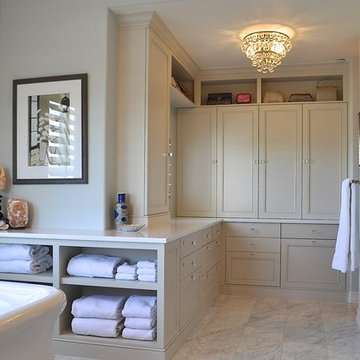
The elegant new Master Bath, dressing area and closet is exactly what our client hoped for - and worked very hard with us to make sure she got what she wanted. The dressing cabinetry has interior organization for earrings, bracelets and hanging necklaces. Everything has its place.
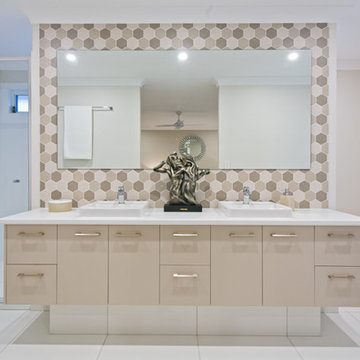
This fresh ensuite has a heap of storage and is perfectly positioned to hide the double shower behind on one side and seperate toilet.
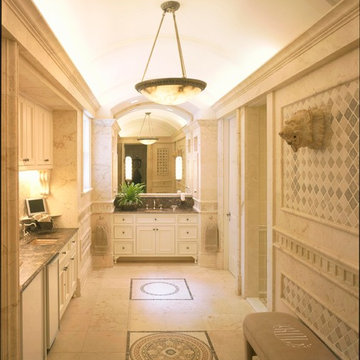
The bath has walls, floor and moldings from tumbled limestone with marble mosaic medallions in the floor
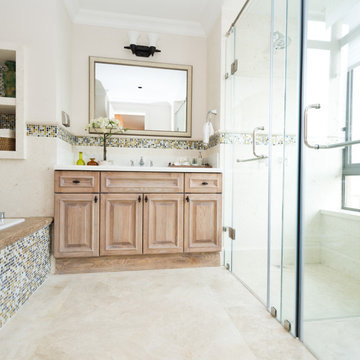
Master bath with his and hers Shower and Jacuzzi Tub Combo. Reused The Vanity During the Remodel and Used same Mosaic tile throughout to Bring the Room together
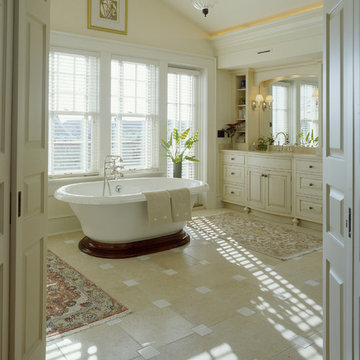
An arched opening with pocket doors leads into the Master Bath room with a limestone floor with ceramic tile accents. Rion Rizzo, Creative Sources Photography
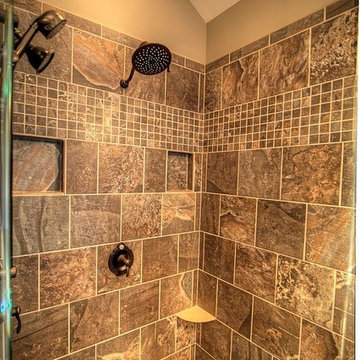
The master bathroom offers his/her sinks, tiled stand up shower, upgraded light fixture, and an oversize soaking tub for bathing. The tile around the soaking tub is standard. The counter tops are a two inch culture marble standard in the master bathroom. Attached to the bathroom is a massive walk-in closet, plenty of room for clothing.
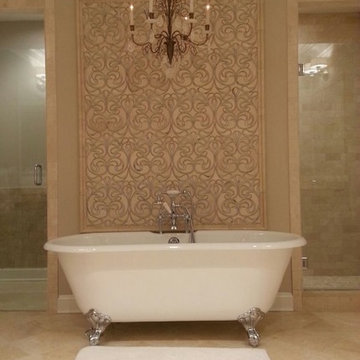
Custom installation of a waterjet mosaic tile framed in marble chair rail behind a freestanding claw-foot tub. Please contact Marblex for pricing/details of the job.
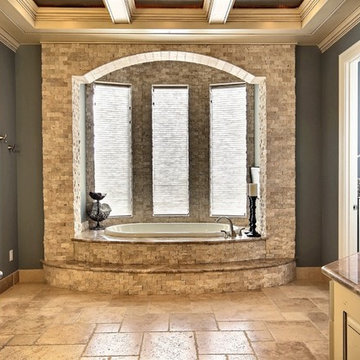
Party Palace - Custom Ranch on Acreage in Ridgefield Washington by Cascade West Development Inc.
The peaceful parental oasis that was well deserved for this hardworking household consists of many luxurious details, some obvious and some not so much. First a little extra insulation in the walls, in the efforts of sound-dampening, silence goes a long way in the search for serenity. A personal fireplace with remote control makes sleeping in on chilly winter weekends a dream come true. Last, but certainly not least is the Master Bath. A stone surround enclave with an elevated soaker tub, bay window and hidden flat-screen tv are the centerpiece here. The enclave is flanked by double vanities, each with separate countertops and storage (marble and custom milled respectively) so daily routines are a breeze. The other highlights here include a full tile surround walk-in shower with separate wall-mounted shower heads and a central rainfall faucet. Lastly an 8 person sauna can be found just off the master bath, with a jacuzzi just outside. These elements together make a day relaxing at home almost indiscernible from a day at the spa.
Cascade West Facebook: https://goo.gl/MCD2U1
Cascade West Website: https://goo.gl/XHm7Un
These photos, like many of ours, were taken by the good people of ExposioHDR - Portland, Or
Exposio Facebook: https://goo.gl/SpSvyo
Exposio Website: https://goo.gl/Cbm8Ya
Bathroom Design Ideas with Beige Cabinets and a Double Shower
9
