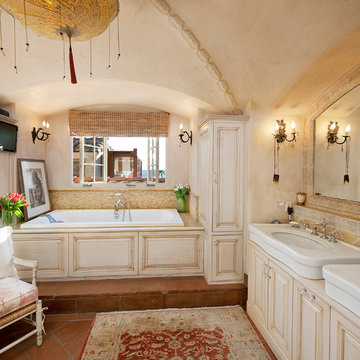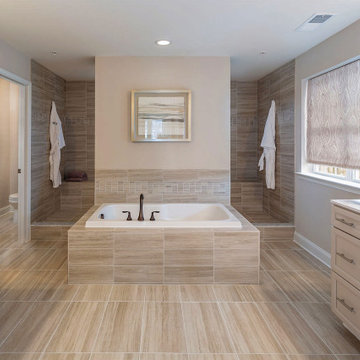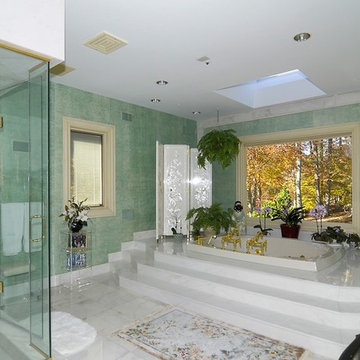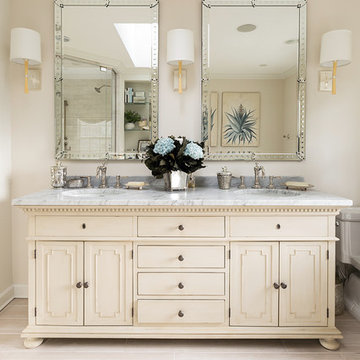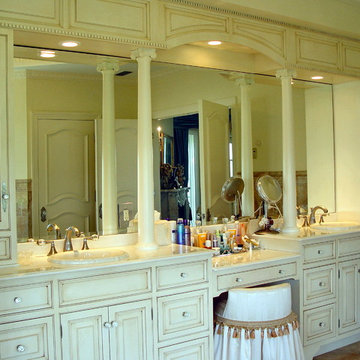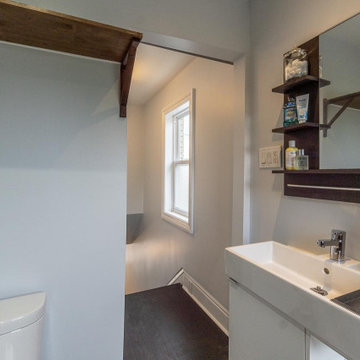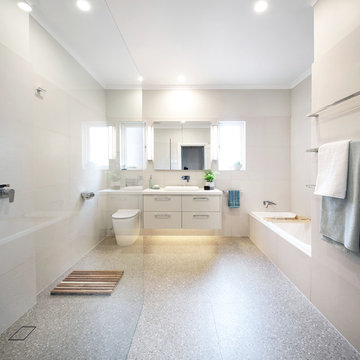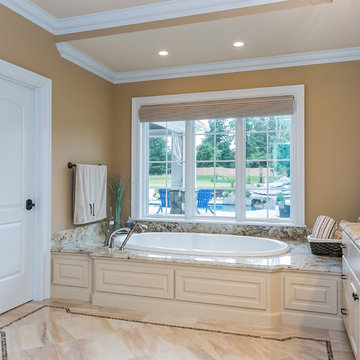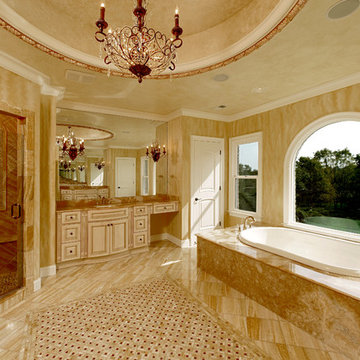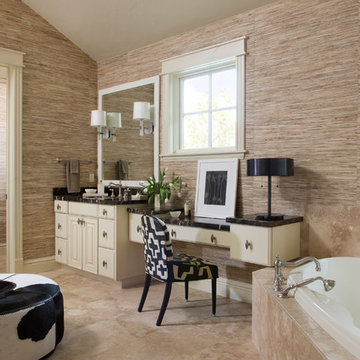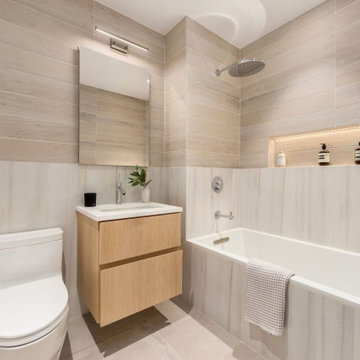Bathroom Design Ideas with Beige Cabinets and a Drop-in Tub
Refine by:
Budget
Sort by:Popular Today
221 - 240 of 2,586 photos
Item 1 of 3
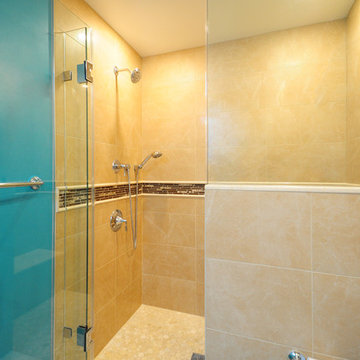
Floor to ceiling porcelain tile with glass and stone mosaic accents, Crema marfil marble tile and counters soaking tub including a separate walk-in shower.
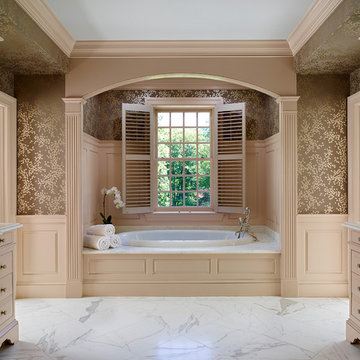
Photos © Jeffrey Totaro, 2013
Pinemar, Inc.- Philadelphia General Contractor & Home Builder.
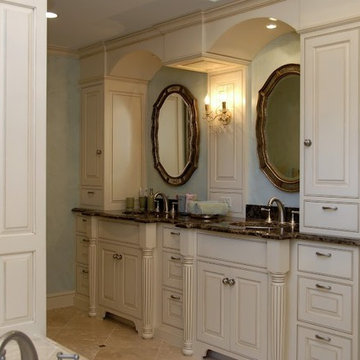
French Country Master Suite with double sink, soaking tub surround, and ladie's make-up vanity.
Cream with antique glaze raised panel inset doors and beauitful fluted furniture detail legs.
Photos by Donna Lind Photography
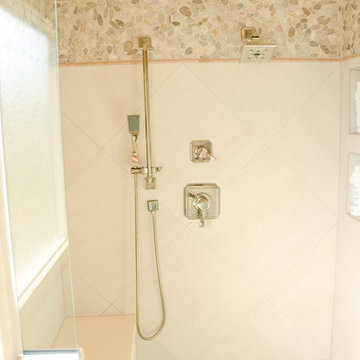
The client wanted to use the old tub space to make a larger shower. The problem was the window. The wood trim was removed with tile trim replacing it. The large tiles are 20x20 size with accents of sliced stone in the shower floor and banding around the shower walls. The shower seat it topped with a quartz solid surface.
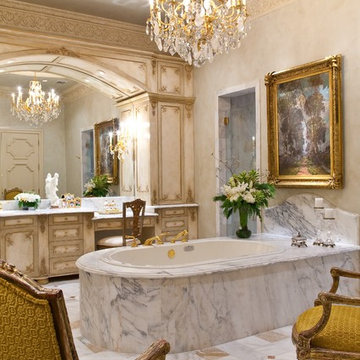
Bathing in this great room would be like experiencing an Impressionist painting! We imitated the cabinets of the Paris Ritz Carlton for the vanity with marbled panels and gilded cartouches, and delicately colorwashed the walls and ceiling for an affirming atmosphere of romance & beauty! Photo by the great Dan Piassick!
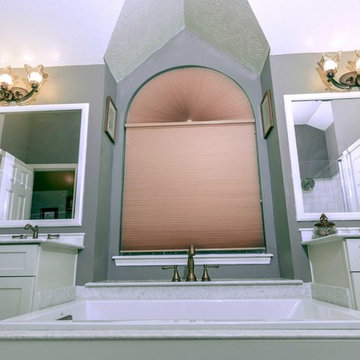
Why sacrifice luxury? Our client had the space and the flexibility in her budget that allowed her to update and upgrade her Master Bath.
In the space we used Masterbrand Plywood Construction Cabinets, Silestone Quartz for the Countertops and Tub Surround Top, a Kohler Drop-In Tub, and installed a custom glass shower door and marble shower wall tile.
This is both a functional and relaxing oasis!
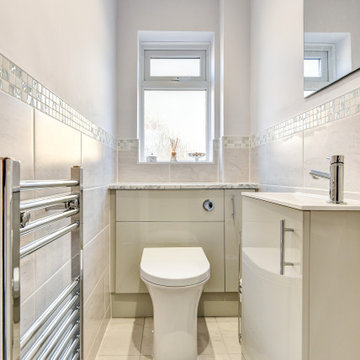
Warm Bathroom in Woodingdean, East Sussex
Designer Aron has created a simple design that works well across this family bathroom and cloakroom in Woodingdean.
The Brief
This Woodingdean client required redesign and rethink for a family bathroom and cloakroom. To keep things simple the design was to be replicated across both rooms, with ample storage to be incorporated into either space.
The brief was relatively simple.
A warm and homely design had to be accompanied by all standard bathroom inclusions.
Design Elements
To maximise storage space in the main bathroom the rear wall has been dedicated to storage. The ensure plenty of space for personal items fitted storage has been opted for, and Aron has specified a customised combination of units based upon the client’s storage requirements.
Earthy grey wall tiles combine nicely with a chosen mosaic tile, which wraps around the entire room and cloakroom space.
Chrome brassware from Vado and Puraflow are used on the semi-recessed basin, as well as showering and bathing functions.
Special Inclusions
The furniture was a key element of this project.
It is primarily for storage, but in terms of design it has been chosen in this Light Grey Gloss finish to add a nice warmth to the family bathroom. By opting for fitted furniture it meant that a wall-to-wall appearance could be incorporated into the design, as well as a custom combination of units.
Atop the furniture, Aron has used a marble effect laminate worktop which ties in nicely with the theme of the space.
Project Highlight
As mentioned the cloakroom utilises the same design, with the addition of a small cloakroom storage unit and sink from Deuco.
Tile choices have also been replicated in this room to half-height. The mosaic tiles particularly look great here as they catch the light through the window.
The End Result
The result is a project that delivers upon the brief, with warm and homely tile choices and plenty of storage across the two rooms.
If you are thinking of a bathroom transformation, discover how our design team can create a new bathroom space that will tick all of your boxes. Arrange a free design appointment in showroom or online today.
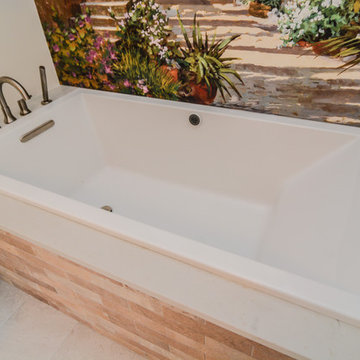
This beautiful master bath got it's inspiration from the mural on the bath wall. Preserving it's integrity we wanted to capture a bit of the outdoors on the interior space by lining the bath with brick and stone. The sunlight through the windows streams in against the neutral floors leading to a large walking shower with a pebble floor.
Bathroom Design Ideas with Beige Cabinets and a Drop-in Tub
12


