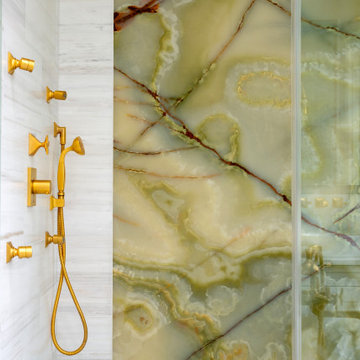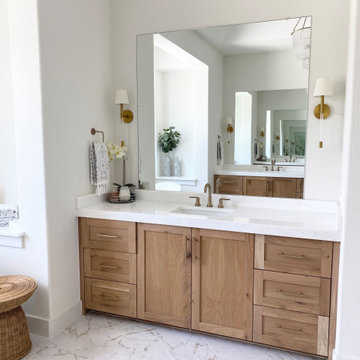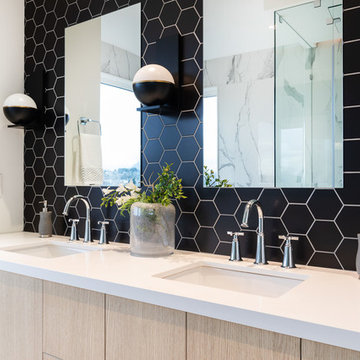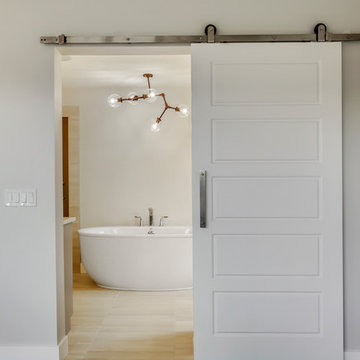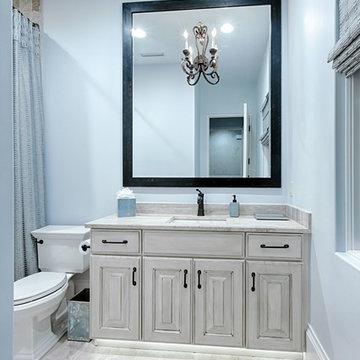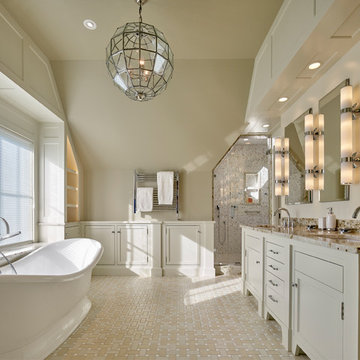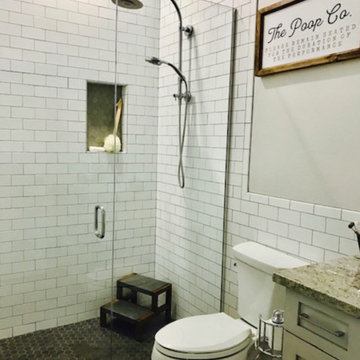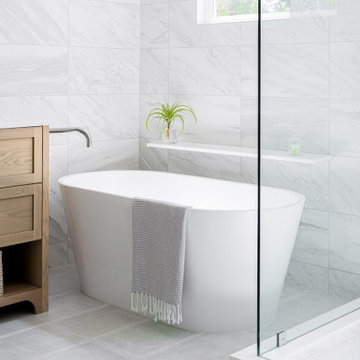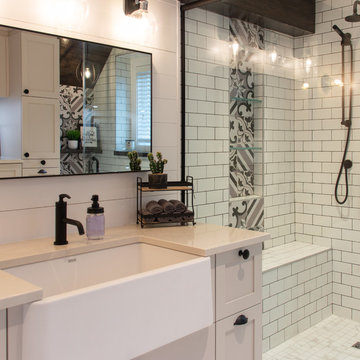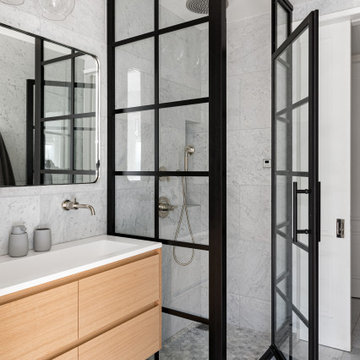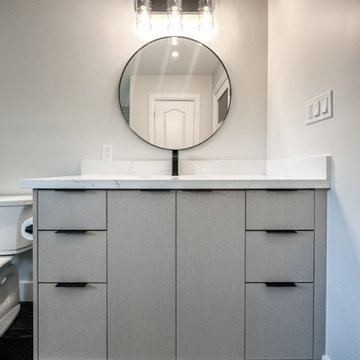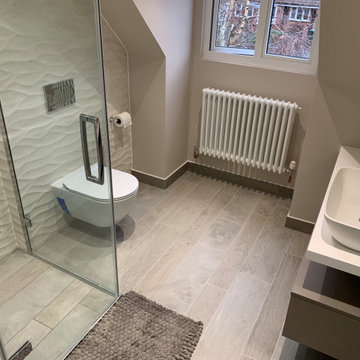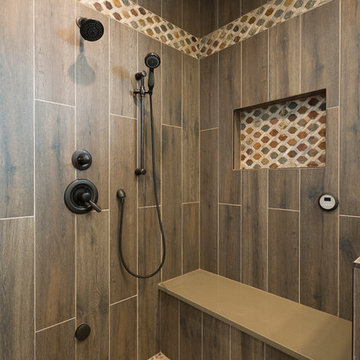Bathroom Design Ideas with Beige Cabinets and a Hinged Shower Door
Refine by:
Budget
Sort by:Popular Today
201 - 220 of 5,538 photos
Item 1 of 3
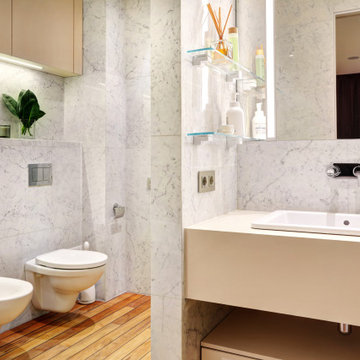
В ванных комнатах решения классические – светлая сантехника, мрамор, рыжий тик на полу в мастер-ванной и в душевой в ванной детей. Корпусную мебель разрабатывала студия, чтобы интегрировать как можно больше скрытых систем хранения.
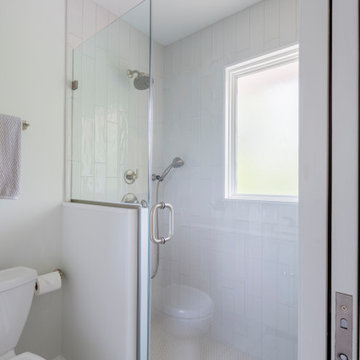
Simple and serene master bathroom, with warm gray tones and stacked shower wall tiles for a modern element. The vanity is wall to wall with a medicine cabinet and light above and bank of drawers.
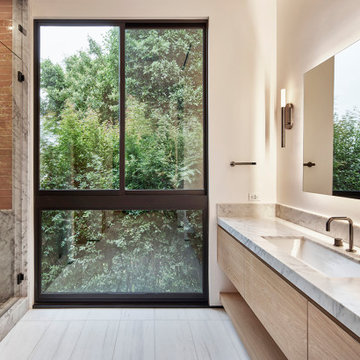
A deeply set steam shower at left in the primary bath features a cantilevered Carrara marble slabs bench and wainscott as well as pink Fireclay tile. Large window frames yard beyond. Two single vanities - one at the west end and the other at the east end of the bathroom are bi-parted by the entrance to the walk-in closet. Sconces by Kelly Wearstler and plumbing fixtures by Dornbracht.
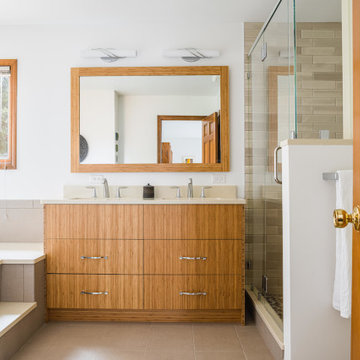
The existing primary bath is updated with new cabinetry and a new shower. Design and construction by Meadowlark Design + Build in Ann Arbor, Michigan. Professional photography by Sean Carter.
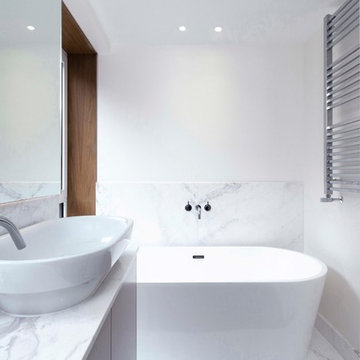
Detail photo of our marble bathing area enclosure with timber window surround detail.
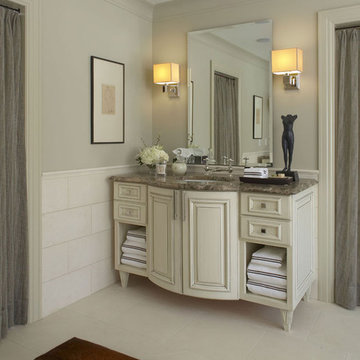
This residence was designed to have the feeling of a classic early 1900’s Albert Kalin home. The owner and Architect referenced several homes in the area designed by Kalin to recall the character of both the traditional exterior and a more modern clean line interior inherent in those homes. The mixture of brick, natural cement plaster, and milled stone were carefully proportioned to reference the character without being a direct copy. Authentic steel windows custom fabricated by Hopes to maintain the very thin metal profiles necessary for the character. To maximize the budget, these were used in the center stone areas of the home with dark bronze clad windows in the remaining brick and plaster sections. Natural masonry fireplaces with contemporary stone and Pewabic custom tile surrounds, all help to bring a sense of modern style and authentic Detroit heritage to this home. Long axis lines both front to back and side to side anchor this home’s geometry highlighting an elliptical spiral stair at one end and the elegant fireplace at appropriate view lines.
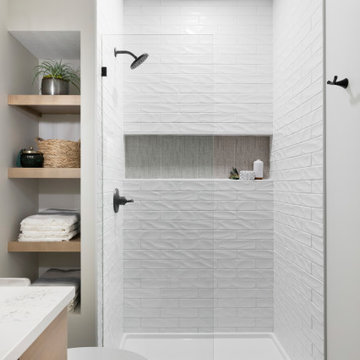
We completed the project with a three-quarter bath with a floor to ceiling textured subway tile shower, a full length niche for plenty of storage for all the soaps. It's contrasted with the black fixtures and black hex flooring. The open wooden shelves add another element to the space and provide easy access to bathroom necessities.
Photos by Spacecrafting Photography
Bathroom Design Ideas with Beige Cabinets and a Hinged Shower Door
11


