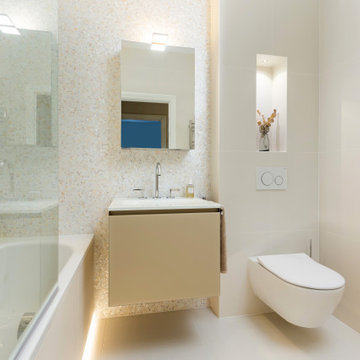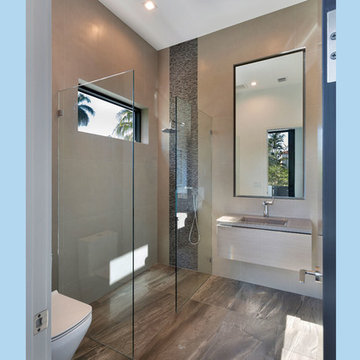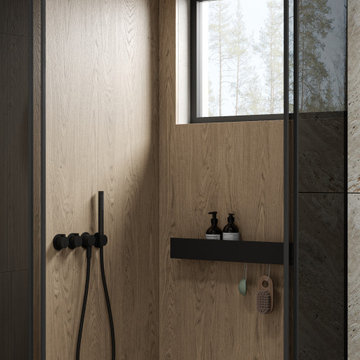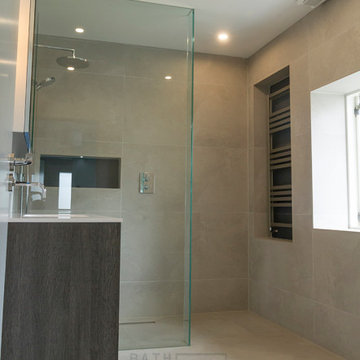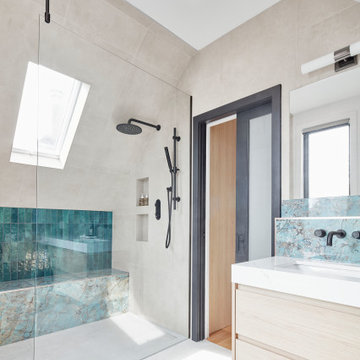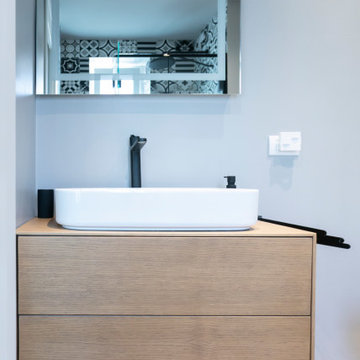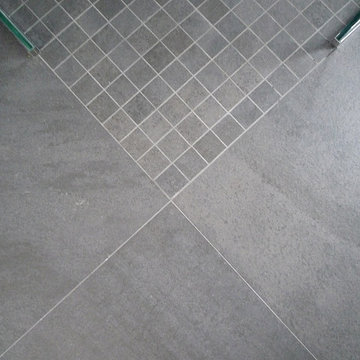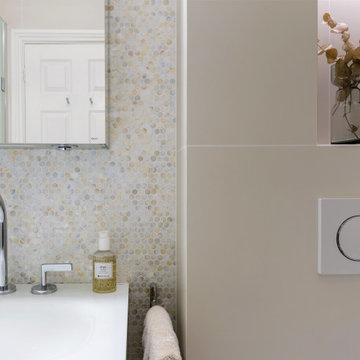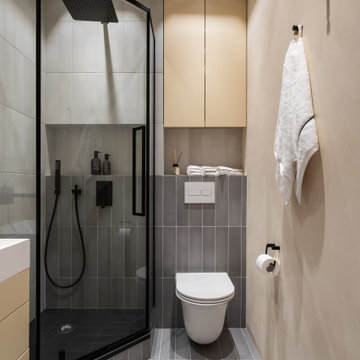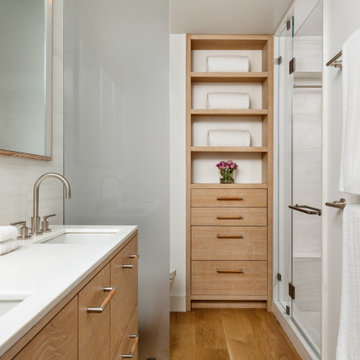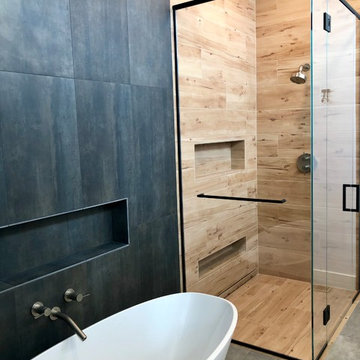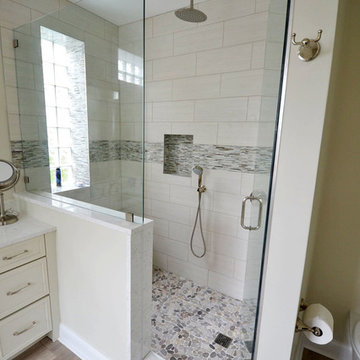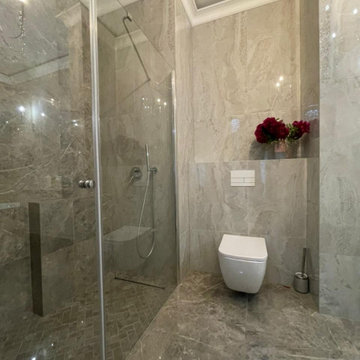Bathroom Design Ideas with Beige Cabinets and a Wall-mount Toilet
Refine by:
Budget
Sort by:Popular Today
121 - 140 of 1,912 photos
Item 1 of 3
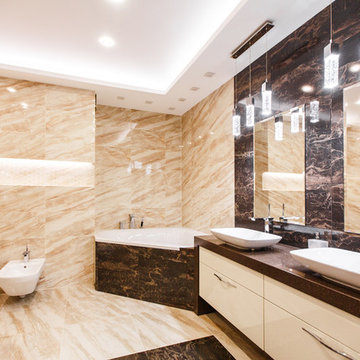
Студия "Свой Дизайн"
Арт-директор Ольга Углова
Ванная комната имеет облицовку стен и пола плиткой под мрамор темно-коричневого и бежевого цвета. Там установлена угловая ванная, которая экономит пространство, напротив почти незаметная стеклянная душевая кабина с сидением и подсветкой. Вдоль стены расположена массивная столешница с накладными раковинами и торжественными подвесными светильниками. Теперь ванная комната это еще и место для релаксации и полноценного отдыха.
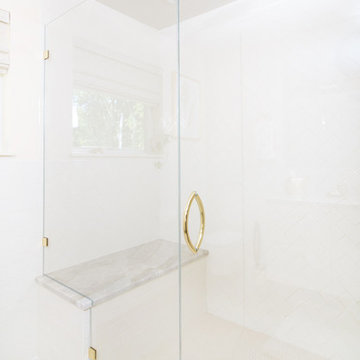
The curbless shower with large bench is the perfect combination for aging-in-place. Paint Color: Benjamin Moore Cameo White 915. Countertops: Quartzite in Taj Mahal. Contractor: Dave Klein Construction. Interior design by Studio Z Architecture.
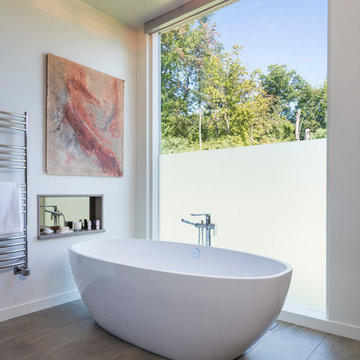
This new modern house is located in a meadow in Lenox MA. The house is designed as a series of linked pavilions to connect the house to the nature and to provide the maximum daylight in each room. The center focus of the home is the largest pavilion containing the living/dining/kitchen, with the guest pavilion to the south and the master bedroom and screen porch pavilions to the west. While the roof line appears flat from the exterior, the roofs of each pavilion have a pronounced slope inward and to the north, a sort of funnel shape. This design allows rain water to channel via a scupper to cisterns located on the north side of the house. Steel beams, Douglas fir rafters and purlins are exposed in the living/dining/kitchen pavilion.
Photo by: Nat Rea Photography
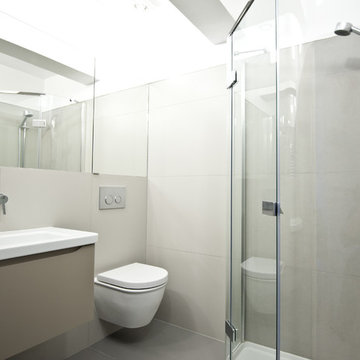
A traditional and old apartment in the heart of London reengineered and transformed into a unique studio flat with a cutting edge minimalist design. Clear lines and subtle colours enhance the abundance of natural light and are accentuated with colourful furnishings.
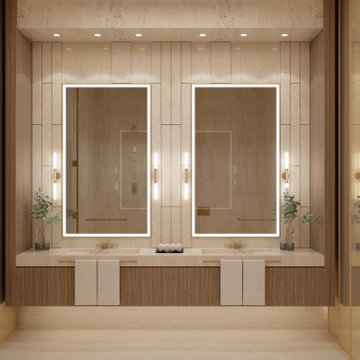
Located by the Golf course at Dubai Hills, The Royce is a translation of sleek aesthetic and classic proportions where balance becomes the norm and elegance is translated through materiality. This project is a collaboration with LACASA Architects.
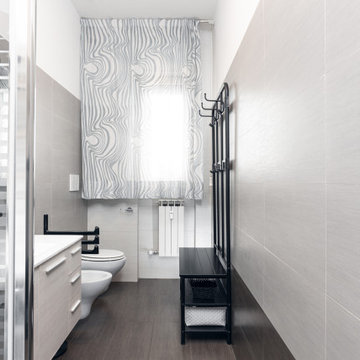
Committente: Studio Immobiliare GR Firenze. Ripresa fotografica: impiego obiettivo 20mm su pieno formato; macchina su treppiedi con allineamento ortogonale dell'inquadratura; impiego luce naturale esistente con l'ausilio di luci flash e luci continue 5400°K. Post-produzione: aggiustamenti base immagine; fusione manuale di livelli con differente esposizione per produrre un'immagine ad alto intervallo dinamico ma realistica; rimozione elementi di disturbo. Obiettivo commerciale: realizzazione fotografie di complemento ad annunci su siti web agenzia immobiliare; pubblicità su social network; pubblicità a stampa (principalmente volantini e pieghevoli).
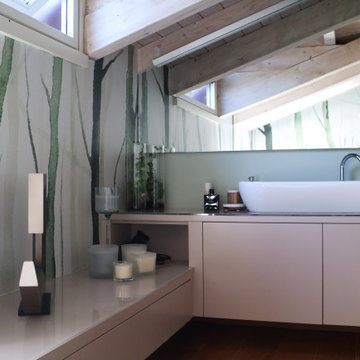
La carta da parati resistente all'acqua a tema vegetale , il pavimento di ciottoli e legno e la vasca di colore verde, rimandano immediatamente ad un ambiente naturale. Per completare l'atmosfera rilassante è stata realizzata una sauna.
Bathroom Design Ideas with Beige Cabinets and a Wall-mount Toilet
7
