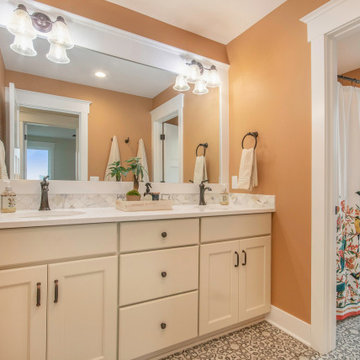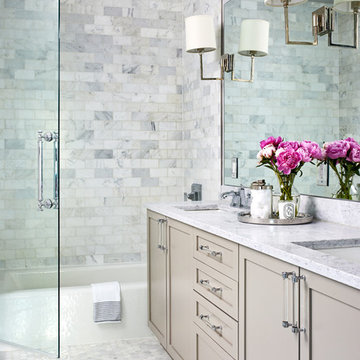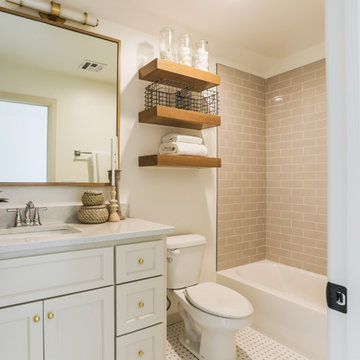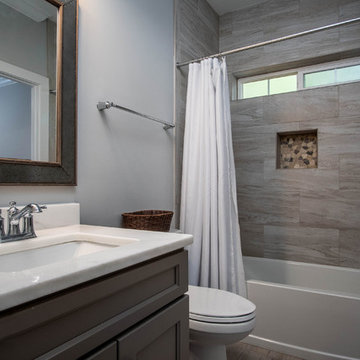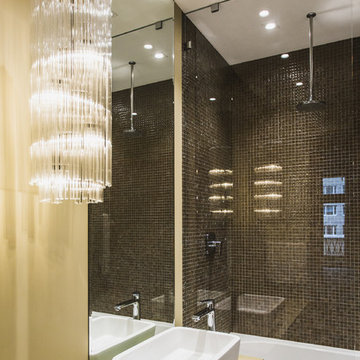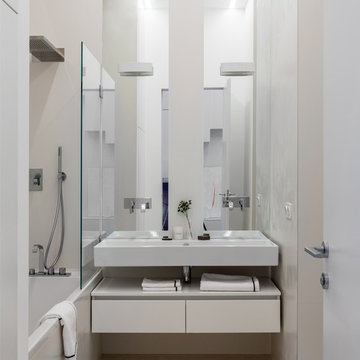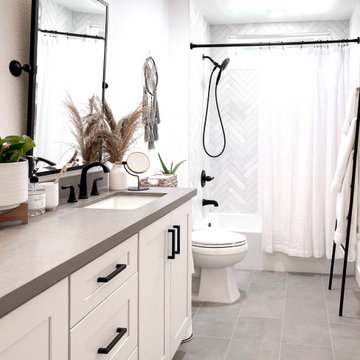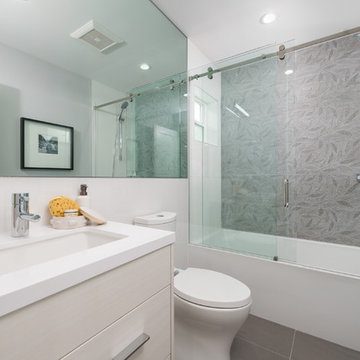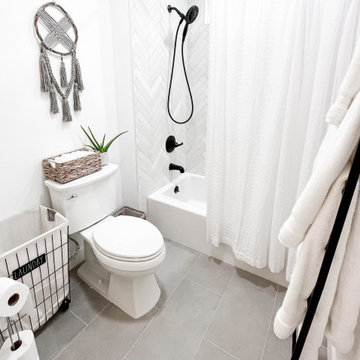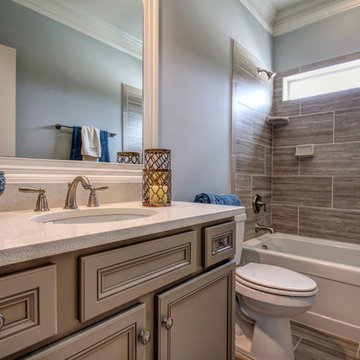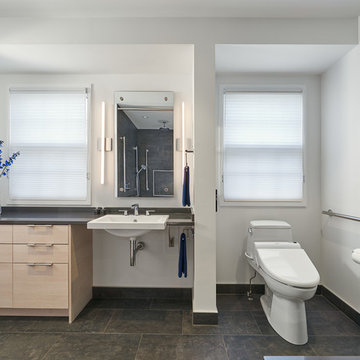Bathroom Design Ideas with Beige Cabinets and an Alcove Tub
Refine by:
Budget
Sort by:Popular Today
101 - 120 of 1,426 photos
Item 1 of 3

Unlimited Style Photography
http://www.houzz.com/photos/41128444/Babys-Bathroom-Southeast-View-traditional-bathroom-los-angeles#lb-edit
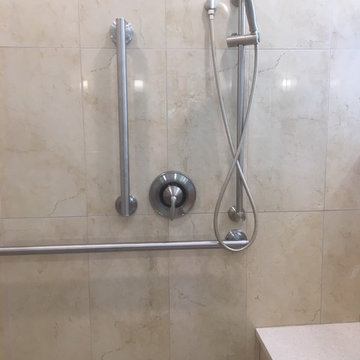
-Curbless Shower with Built-In Bench and Hand Shower- Beneath the hand shower, a built-in bench is accessible to ease the task of showering. A glass barrier is the only thing separating the shower from the walk-in tub, which allows for the natural light from the circle window to illuminate the entire room.
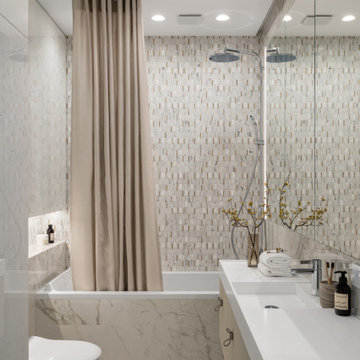
In the bathroom decorated with marble and brass-painted aluminum mosaics, the main interior palette is repeated. We design interiors of homes and apartments worldwide. If you need well-thought and aesthetical interior, submit a request on the website.
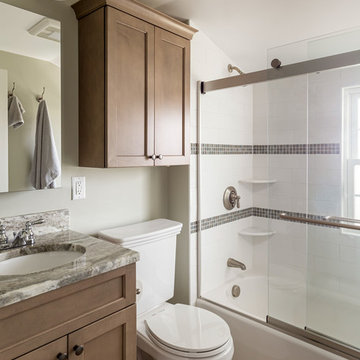
This compact bath used to have the world's tiniest shower stall! We moved plumbing and heating as well as raised a window to get a full sized tub/shower into the space.
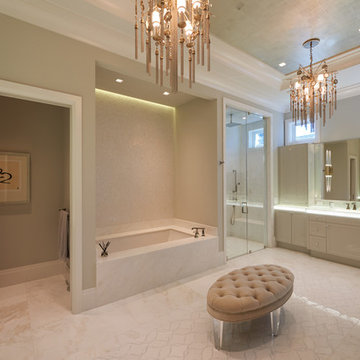
Sophisticated contemporary master bathroom with his and hers vanities, illuminated glass countertops, Artistic Tile accents, Corbett lighting, and venetian plaster paper coffer ceiling.
Simon Dale Photography

New home construction in Homewood Alabama photographed for Willow Homes, Willow Design Studio, and Triton Stone Group by Birmingham Alabama based architectural and interiors photographer Tommy Daspit. You can see more of his work at http://tommydaspit.com
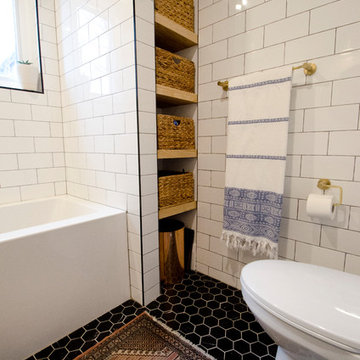
Carter Fox Renovations was hired to do a complete renovation of this semi-detached home in the Gerrard-Coxwell neighbourhood of Toronto. The main floor was completely gutted and transformed - most of the interior walls and ceilings were removed, a large sliding door installed across the back, and a small powder room added. All the electrical and plumbing was updated and new herringbone hardwood installed throughout.
Upstairs, the bathroom was expanded by taking space from the adjoining bedroom. We added a second floor laundry and new hardwood throughout. The walls and ceiling were plaster repaired and painted, avoiding the time, expense and excessive creation of landfill involved in a total demolition.
The clients had a very clear picture of what they wanted, and the finished space is very liveable and beautifully showcases their style.
Photo: Julie Carter
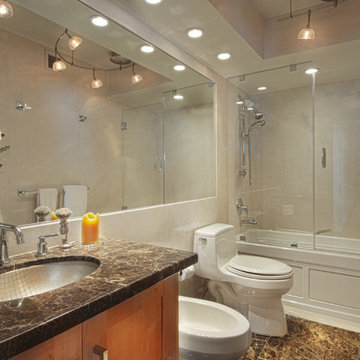
A sophisticated palette of light and dark marble complements the bright white plumbing fixtures and sleek track lighting.
Photo by: Brad Nicol
Bathroom Design Ideas with Beige Cabinets and an Alcove Tub
6


