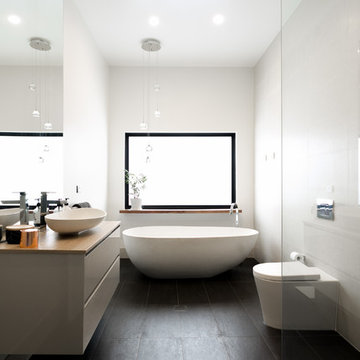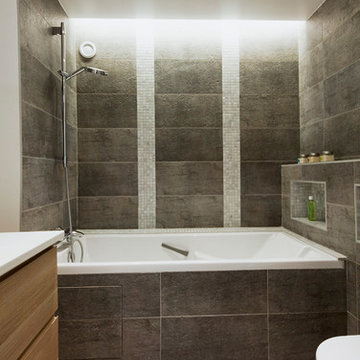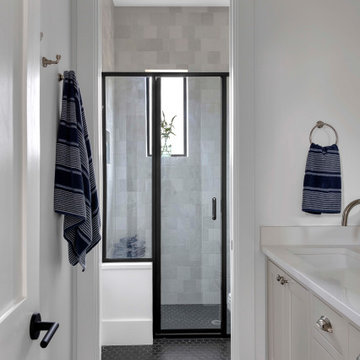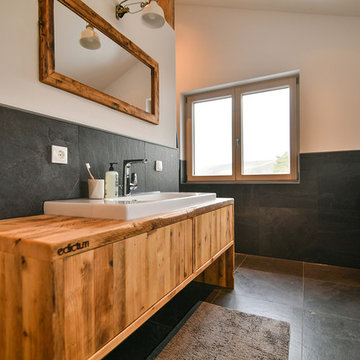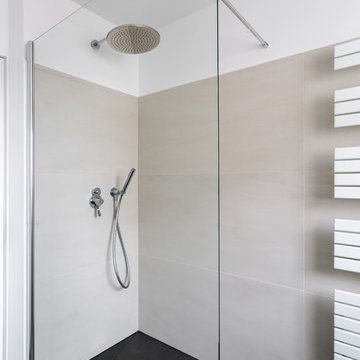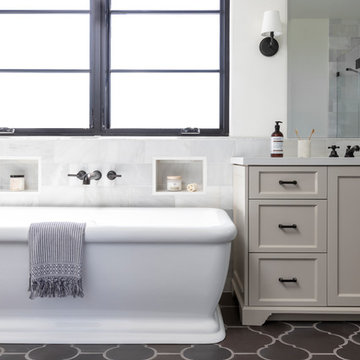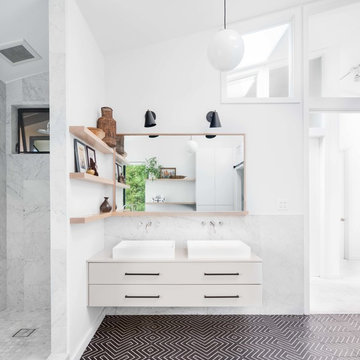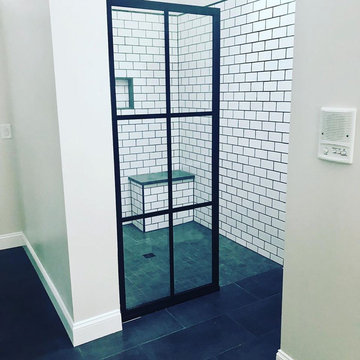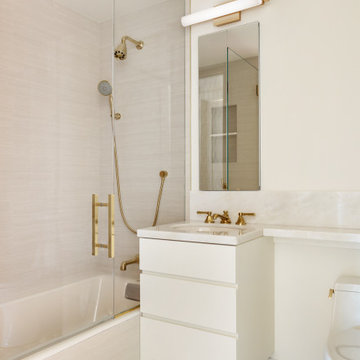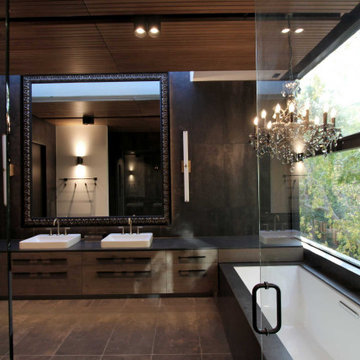Bathroom Design Ideas with Beige Cabinets and Black Floor
Refine by:
Budget
Sort by:Popular Today
41 - 60 of 353 photos
Item 1 of 3
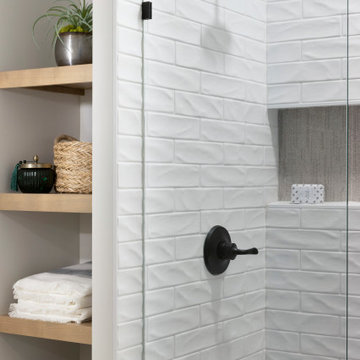
We completed the project with a three-quarter bath with a floor to ceiling textured subway tile shower, a full length niche for plenty of storage for all the soaps. It's contrasted with the black fixtures. The open wooden shelves add another element to the space and provide easy access to bathroom necessities.
Photos by Spacecrafting Photography
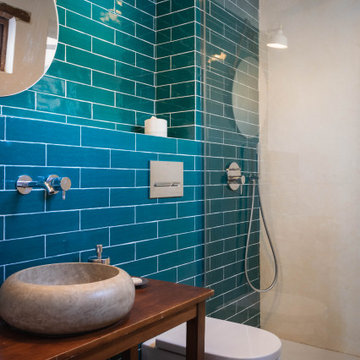
Vista del baño con ducha abierta, inodoro Roca y pila de piedra con soporte de madera.
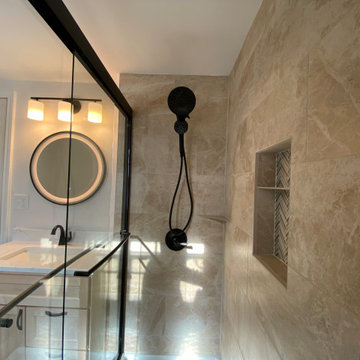
Our expert team was called to upgrade this client’s upstairs bathroom, delivering a top-notch renovation at a budget-friendly price. Outdated tile was expertly removed and replaced for a stylish stone-like look, the old tub was demolished to make room for a stunning, spacious shower. We also installed a custom vanity featuring soft-close drawers and a gorgeous makeup mirror with defogging capabilities, expertly wired and hung for optimal use.
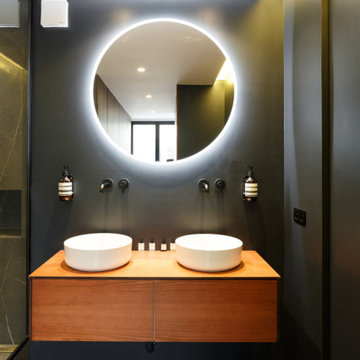
MCH a su donner une identité contemporaine au lieu, notamment via les jeux de couleurs noire et blanche, sans toutefois en renier l’héritage. Au sol, le parquet en point de Hongrie a été intégralement restauré tandis que des espaces de rangement sur mesure, laqués noir, ponctuent l’espace avec élégance. Une réalisation qui ne manque pas d’audace !
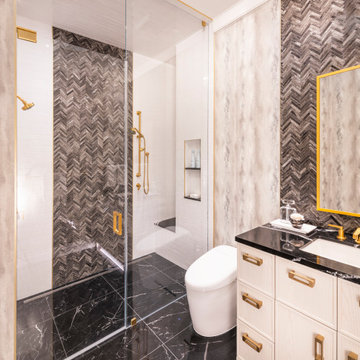
High drama characterizes this guest ensuite bath, where a masterful mix of patterns is on full display. Texture starts at the vanity: white ash flat panel doors and equal-height drawers have a narrow-raised perimeter trim with a thin wash of “Collingwood” paint that allows the wood’s beautiful graining to peek through. LED lighting enhances the furniture toe kick valance. The surprise in this room is that practicality was not sacrificed for beauty. That black marble floor and marble herringbone mosaic behind the sink and in the shower? Those are actually easy-care porcelain tile products. The countertop is marble-patterned quartz, and the surrounding shower walls are 3” x 12” ceramic subway tiles. Even the wallcovering flanking the vanity is low maintenance: a high-end rotogravure printed vinyl with a gray and white watercolor effect. Brass open-framed pulls echo the borders on the vanity doors and drawers. Brass towel bars, faucet and medicine cabinet mirror frame complete the elegant look.
This project was done in collaboration with JBD JGA Design & Architecture and NMB Home Management Services LLC. Bilotta Designer: Randy O’Kane. Photographer: Nat Rea
Description written by Paulette Gambacorta adapted for Houzz.
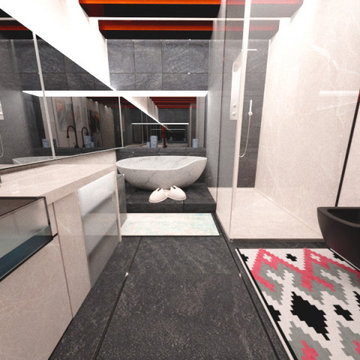
Ванная комната, срок реализации проекта был 1 день, очень быстрые рендеры. Использованы современные решения для осуществления данного проекта
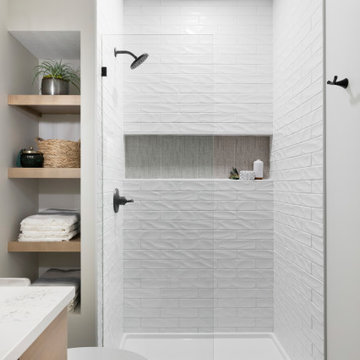
We completed the project with a three-quarter bath with a floor to ceiling textured subway tile shower, a full length niche for plenty of storage for all the soaps. It's contrasted with the black fixtures and black hex flooring. The open wooden shelves add another element to the space and provide easy access to bathroom necessities.
Photos by Spacecrafting Photography
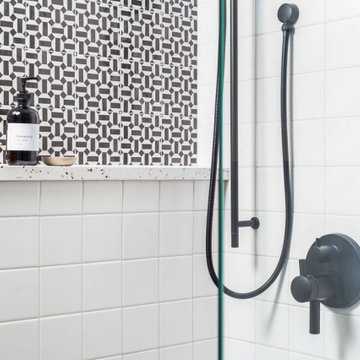
The primary bathroom has a black and white theme. We chose a fun pattern for the shower tile and we added black finishes.
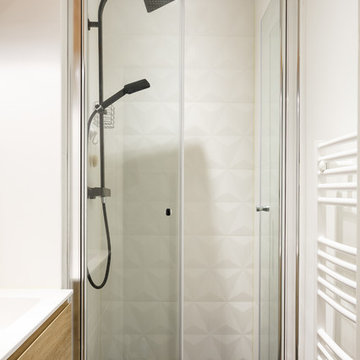
Cet appartement parisien joue la carte de la sobriété et de l’élégance. La cuisine blanche est une valeur sûre et impressionne par ses rangements malins. Quelques touches de couleurs ponctuent l’espace et apportent de la profondeur. Une rénovation réalisée avec brio !
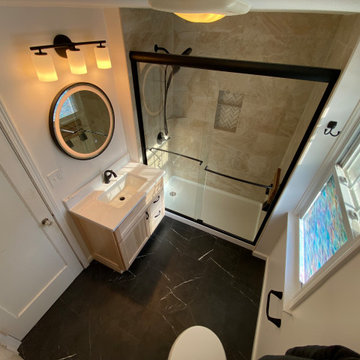
Our expert team was called to upgrade this client’s upstairs bathroom, delivering a top-notch renovation at a budget-friendly price. Outdated tile was expertly removed and replaced for a stylish stone-like look, the old tub was demolished to make room for a stunning, spacious shower. We also installed a custom vanity featuring soft-close drawers and a gorgeous makeup mirror with defogging capabilities, expertly wired and hung for optimal use.
Bathroom Design Ideas with Beige Cabinets and Black Floor
3
