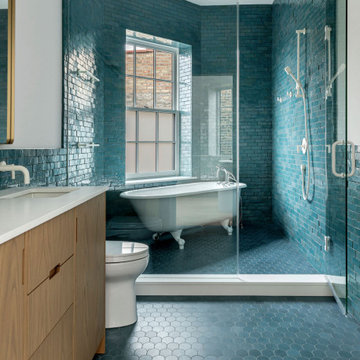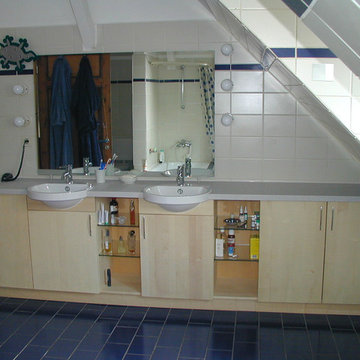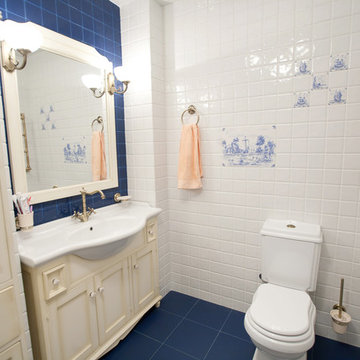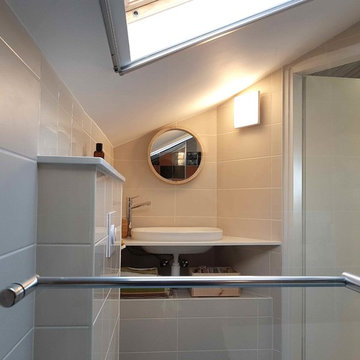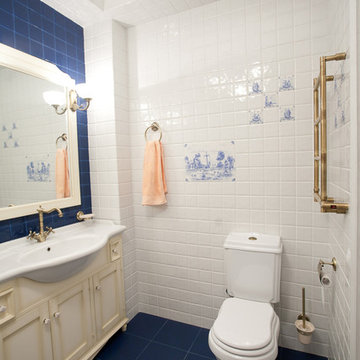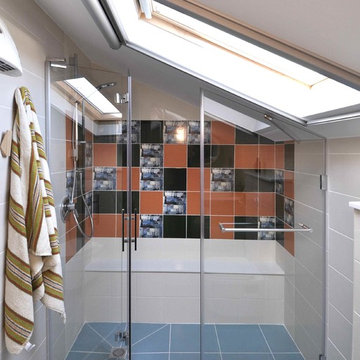Bathroom Design Ideas with Beige Cabinets and Blue Floor
Refine by:
Budget
Sort by:Popular Today
41 - 60 of 78 photos
Item 1 of 3
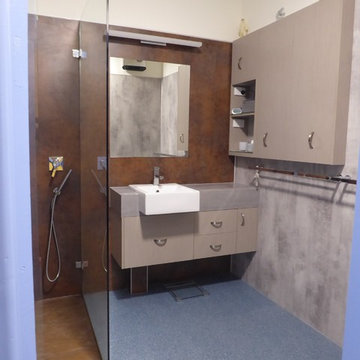
Smooth surfaces, zero grout and easy to clean.
Wall panels made flush with plasterboard.
Wall square set to vinyl floor.
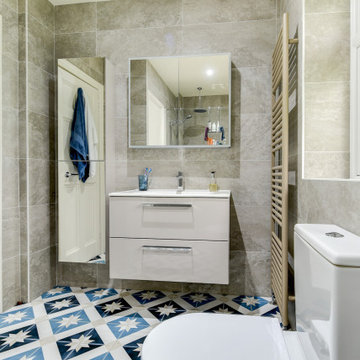
The Brief
This local Worthing client sought a bathroom improvement to enhance the aesthetic and function of their bathroom space.
An overall pastel theme was favoured from the start of this project, with designer Aron tasked with incorporating soft colours whilst ensuring the design remained spacious and uncluttered. Enhancing the usability of the space was key, with the client keen to incorporate some modern technologies.
Design Elements
A light theme has been deployed throughout as requested, with Brescia grey wall tiles and geometric blue floor tiling combining nicely. The geometric blue tiling adds a modern element, which is complimented by contemporary mirrored storage.
A wall hung unit from Deuco provides additional storage and has been chosen in a Cashmere finish to suit this design.
To ensure a spacious layout, designer Aron has placed a sizeable walk-in shower into the alcove of this room, with all furniture hung on the adjacent wall. This layout gives the client plenty of room to move about freely, without feeling restricted.
This shower screen and matching shower tray are from our British supplier Crosswater.
Special Inclusions
Aqualisa’s Quartz digital shower system is one of the modern additions specified by this client. This option is Aqualisa’s Touch model, and as the name suggests controls temperature and water flow by the touch screen dial within the shower, or by adjusting your personal showering preferences in the Aqualisa mobile app.
An HiB illuminating cabinet doubles as a mirror, which is equipped with touch sensitive led lighting and shaving socket.
Project Highlight
The storage specified for this project is a fantastic highlight.
The mirrored cabinetry and tall-unit here add a cutting-edge design element, as well as providing the client with plenty of additional storage.
The End Result
A light theme combines with contemporary additions for this project, contributing to the soft design and enhanced functionality of this bathroom.
This project is a great example of the exceptional in house design and installation expertise we can provide for bathroom projects. If you are looking to transform your home with a bathroom renovation, arrange a free design appointment today.
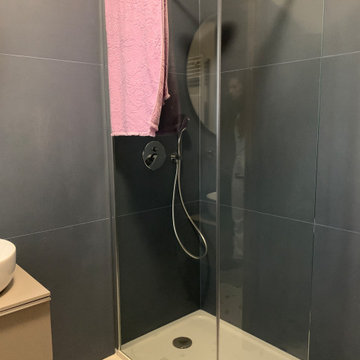
Restyling di bagno, senza modifica delle posizione dei sanitari e punti acqua. I colori sono stati abbinati al bellissimo pavimento in resina dell'appartamento
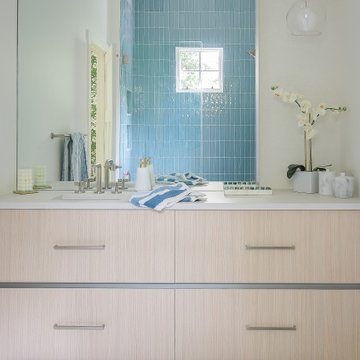
This modern refresh for a teenage girls bedroom nailed every design detail. We started the design with a custom colored cement tile, pairing it with a floating wood grain vanity and using vertical stacked blue tile in shower to pull it all together. This is a functional space, perfect for self-care
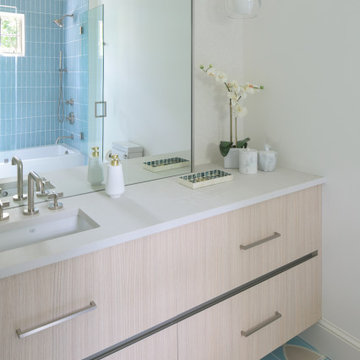
This modern refresh for a teenage girls bedroom nailed every design detail. We started the design with a custom colored cement tile, pairing it with a floating wood grain vanity and using vertical stacked blue tile in shower to pull it all together. This is a functional space, perfect for self-care
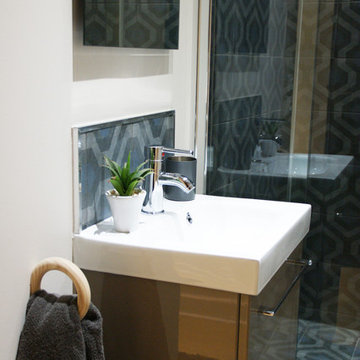
Studio de 15m2 : pièce de vie avec cuisine ouverte dans le quartier du Musée d'Orsay à Paris 6 - Isabelle Le Rest Intérieurs
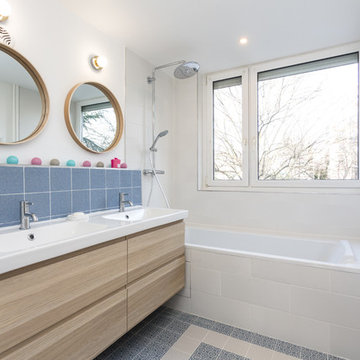
Alexis et Romina ont fait l'acquisition de l'appartement voisin au leur dans le but d'agrandir la surface de vie de leur nouvelle famille. Nous avons défoncé la cloison qui liait les deux appartements. A la place, nous avons installé une verrière, en guise de séparation légère entre la salle à manger et la cuisine. Nous avons fini le chantier 15 jours avant afin de leur permettre de fêter Noël chez eux.
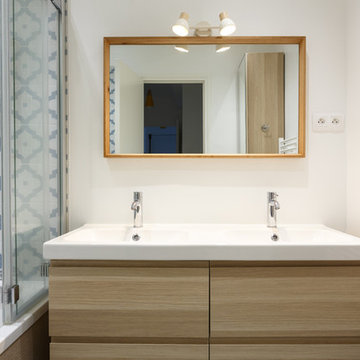
Les propriétaires ont choisi de multiplier les textures tout en gardant une cohérence d’ensemble : un coup d’éclat aux accents funky. Les papiers peints apportent une touche de poésie, le carrelage aux motifs géométriques souligne le caractère du lieu.
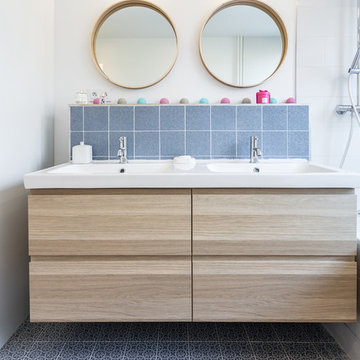
Alexis et Romina ont fait l'acquisition de l'appartement voisin au leur dans le but d'agrandir la surface de vie de leur nouvelle famille. Nous avons défoncé la cloison qui liait les deux appartements. A la place, nous avons installé une verrière, en guise de séparation légère entre la salle à manger et la cuisine. Nous avons fini le chantier 15 jours avant afin de leur permettre de fêter Noël chez eux.
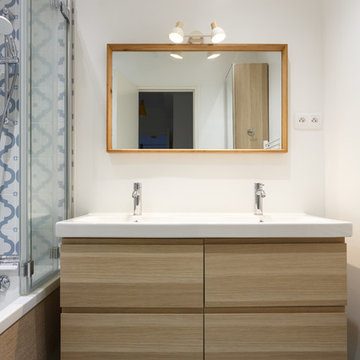
Les propriétaires ont choisi de multiplier les textures tout en gardant une cohérence d’ensemble : un coup d’éclat aux accents funky. Les papiers peints apportent une touche de poésie, le carrelage aux motifs géométriques souligne le caractère du lieu.
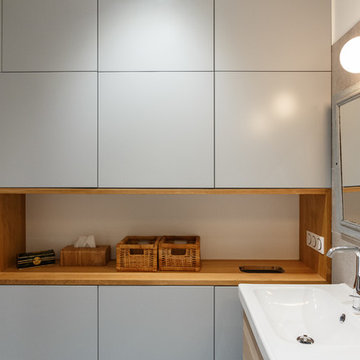
Dans cet appartement du 10ᵉ arrondissement, nos ouvriers ont réussi leur pari : booster les classiques pour créer un intérieur pimpant et sobre à la fois. Un trait d’union entre traditions d’hier et savoir-faire d’aujourd’hui.
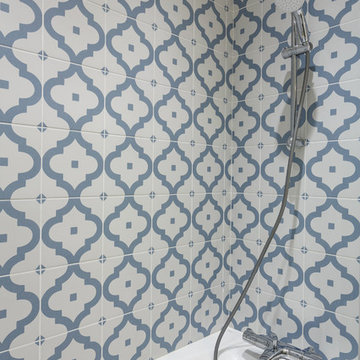
Les propriétaires ont choisi de multiplier les textures tout en gardant une cohérence d’ensemble : un coup d’éclat aux accents funky. Les papiers peints apportent une touche de poésie, le carrelage aux motifs géométriques souligne le caractère du lieu.
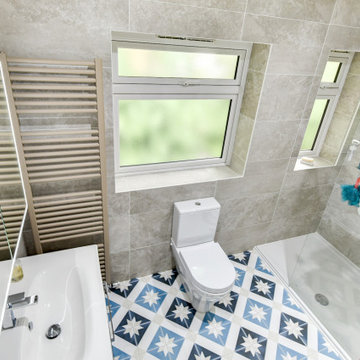
The Brief
This local Worthing client sought a bathroom improvement to enhance the aesthetic and function of their bathroom space.
An overall pastel theme was favoured from the start of this project, with designer Aron tasked with incorporating soft colours whilst ensuring the design remained spacious and uncluttered. Enhancing the usability of the space was key, with the client keen to incorporate some modern technologies.
Design Elements
A light theme has been deployed throughout as requested, with Brescia grey wall tiles and geometric blue floor tiling combining nicely. The geometric blue tiling adds a modern element, which is complimented by contemporary mirrored storage.
A wall hung unit from Deuco provides additional storage and has been chosen in a Cashmere finish to suit this design.
To ensure a spacious layout, designer Aron has placed a sizeable walk-in shower into the alcove of this room, with all furniture hung on the adjacent wall. This layout gives the client plenty of room to move about freely, without feeling restricted.
This shower screen and matching shower tray are from our British supplier Crosswater.
Special Inclusions
Aqualisa’s Quartz digital shower system is one of the modern additions specified by this client. This option is Aqualisa’s Touch model, and as the name suggests controls temperature and water flow by the touch screen dial within the shower, or by adjusting your personal showering preferences in the Aqualisa mobile app.
An HiB illuminating cabinet doubles as a mirror, which is equipped with touch sensitive led lighting and shaving socket.
Project Highlight
The storage specified for this project is a fantastic highlight.
The mirrored cabinetry and tall-unit here add a cutting-edge design element, as well as providing the client with plenty of additional storage.
The End Result
A light theme combines with contemporary additions for this project, contributing to the soft design and enhanced functionality of this bathroom.
This project is a great example of the exceptional in house design and installation expertise we can provide for bathroom projects. If you are looking to transform your home with a bathroom renovation, arrange a free design appointment today.
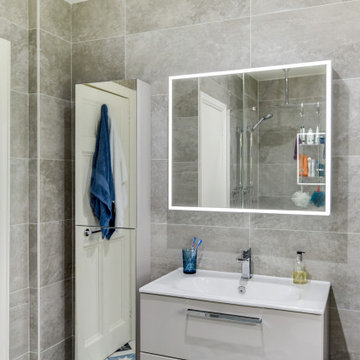
The Brief
This local Worthing client sought a bathroom improvement to enhance the aesthetic and function of their bathroom space.
An overall pastel theme was favoured from the start of this project, with designer Aron tasked with incorporating soft colours whilst ensuring the design remained spacious and uncluttered. Enhancing the usability of the space was key, with the client keen to incorporate some modern technologies.
Design Elements
A light theme has been deployed throughout as requested, with Brescia grey wall tiles and geometric blue floor tiling combining nicely. The geometric blue tiling adds a modern element, which is complimented by contemporary mirrored storage.
A wall hung unit from Deuco provides additional storage and has been chosen in a Cashmere finish to suit this design.
To ensure a spacious layout, designer Aron has placed a sizeable walk-in shower into the alcove of this room, with all furniture hung on the adjacent wall. This layout gives the client plenty of room to move about freely, without feeling restricted.
This shower screen and matching shower tray are from our British supplier Crosswater.
Special Inclusions
Aqualisa’s Quartz digital shower system is one of the modern additions specified by this client. This option is Aqualisa’s Touch model, and as the name suggests controls temperature and water flow by the touch screen dial within the shower, or by adjusting your personal showering preferences in the Aqualisa mobile app.
An HiB illuminating cabinet doubles as a mirror, which is equipped with touch sensitive led lighting and shaving socket.
Project Highlight
The storage specified for this project is a fantastic highlight.
The mirrored cabinetry and tall-unit here add a cutting-edge design element, as well as providing the client with plenty of additional storage.
The End Result
A light theme combines with contemporary additions for this project, contributing to the soft design and enhanced functionality of this bathroom.
This project is a great example of the exceptional in house design and installation expertise we can provide for bathroom projects. If you are looking to transform your home with a bathroom renovation, arrange a free design appointment today.
Bathroom Design Ideas with Beige Cabinets and Blue Floor
3


