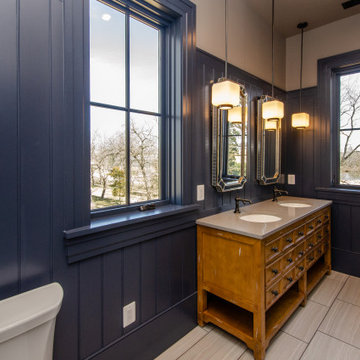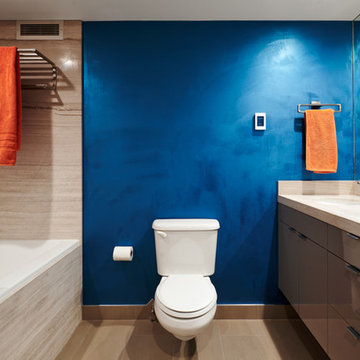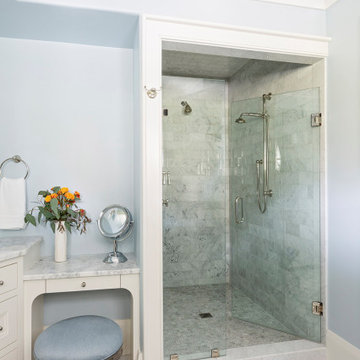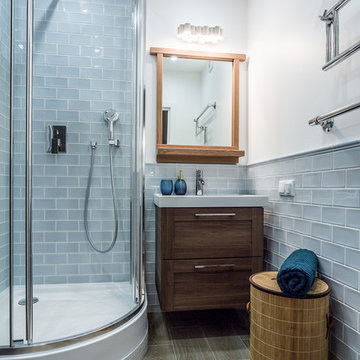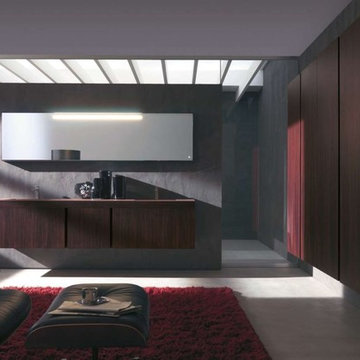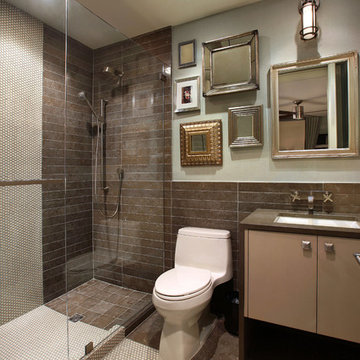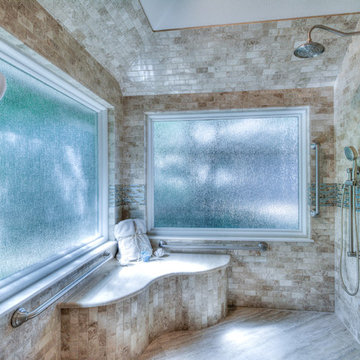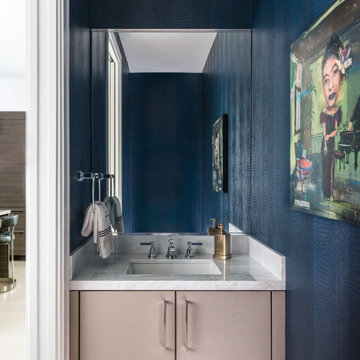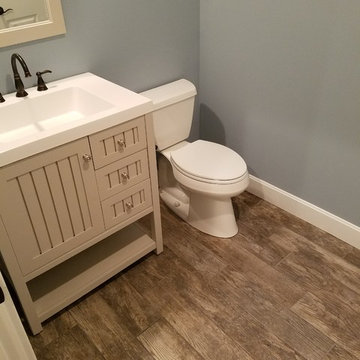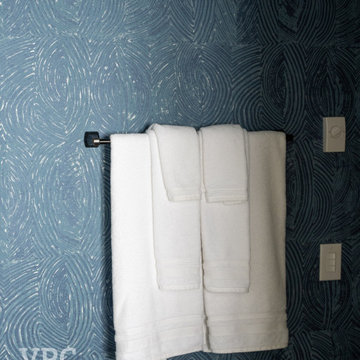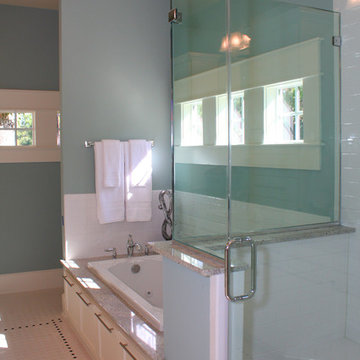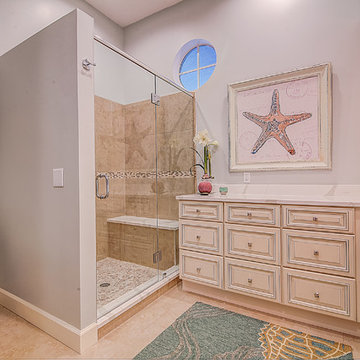Bathroom Design Ideas with Beige Cabinets and Blue Walls
Refine by:
Budget
Sort by:Popular Today
101 - 120 of 864 photos
Item 1 of 3
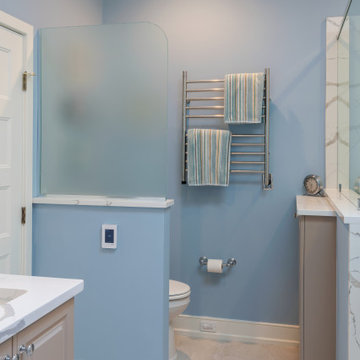
The semi-compartmentalized toilet area with a frosted glass privacy panel provides privacy without making the room seem closed off.
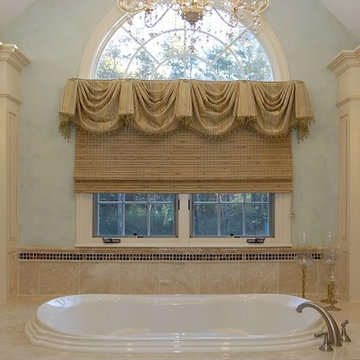
French Country Master Suite with double sink, soaking tub surround, and ladie's make-up vanity.
Cream with antique glaze raised panel inset doors and beauitful fluted furniture detail legs.
Photos by Donna Lind Photography
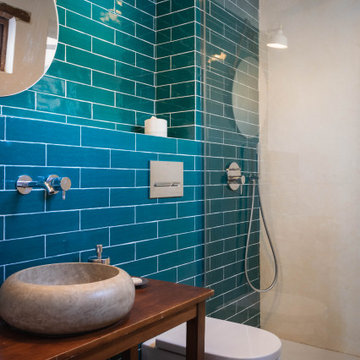
Vista del baño con ducha abierta, inodoro Roca y pila de piedra con soporte de madera.
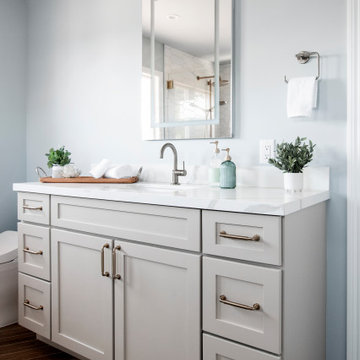
This project features a six-foot addition on the back of the home, allowing us to open up the kitchen and family room for this young and active family. These spaces were redesigned to accommodate a large open kitchen, featuring cabinets in a beautiful sage color, that opens onto the dining area and family room. Natural stone countertops add texture to the space without dominating the room.
The powder room footprint stayed the same, but new cabinetry, mirrors, and fixtures compliment the bold wallpaper, making this space surprising and fun, like a piece of statement jewelry in the middle of the home.
The kid's bathroom is youthful while still being able to age with the children. An ombre pink and white floor tile is complimented by a greenish/blue vanity and a coordinating shower niche accent tile. White walls and gold fixtures complete the space.
The primary bathroom is more sophisticated but still colorful and full of life. The wood-style chevron floor tiles anchor the room while more light and airy tones of white, blue, and cream finish the rest of the space. The freestanding tub and large shower make this the perfect retreat after a long day.
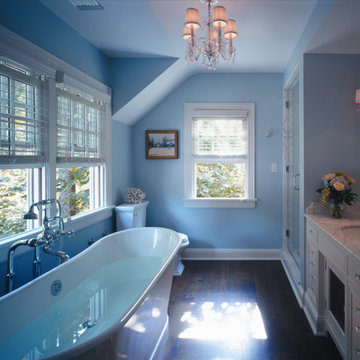
Transitional bathroom with a freestanding bathtub, dark hardwood floors, and a walk in shower.
Architect - Hierarchy Architects + Designers, TJ Costello
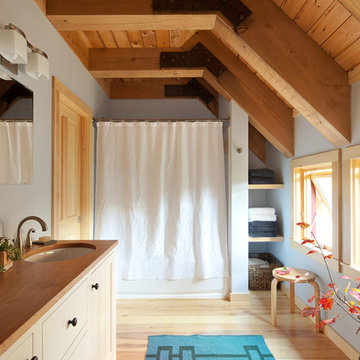
This custom bathroom with exposed wood beams was built inside a renovated Maine barn home.
Trent Bell Photography
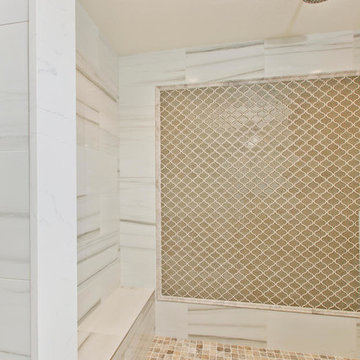
Porcelain Tile - white marble. Wood look tile. Completed in Del Mar Ca
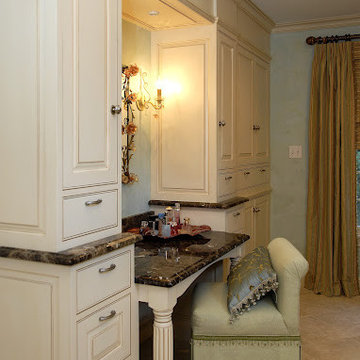
French Country Master Suite with double sink, soaking tub surround, and ladie's make-up vanity.
Cream with antique glaze raised panel inset doors and beauitful fluted furniture detail legs.
Photos by Donna Lind Photography
Bathroom Design Ideas with Beige Cabinets and Blue Walls
6


