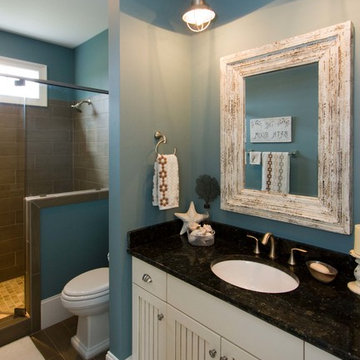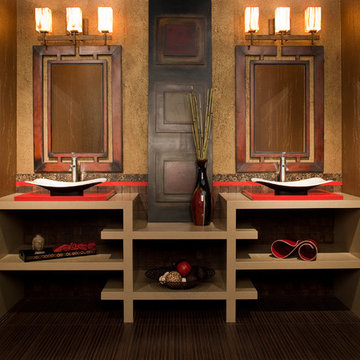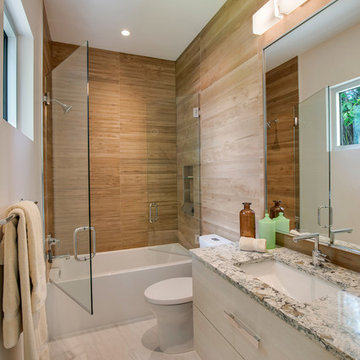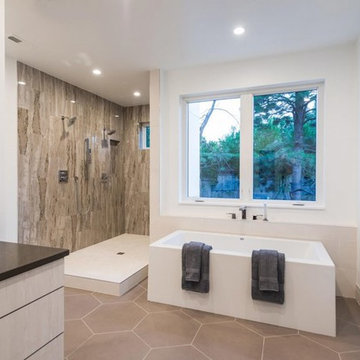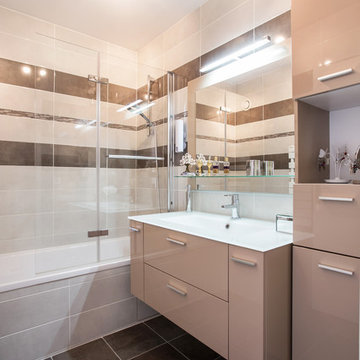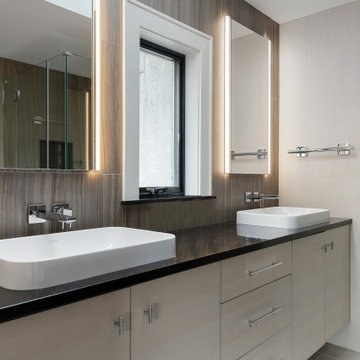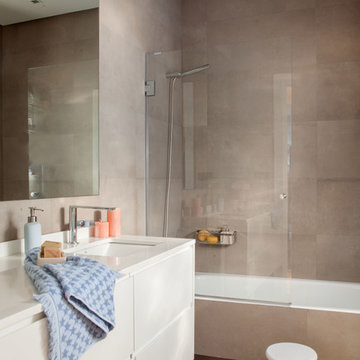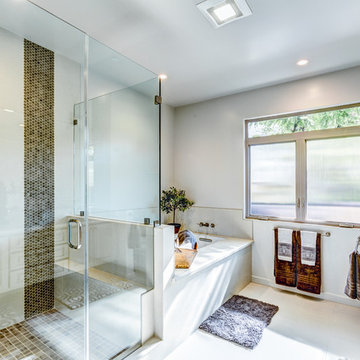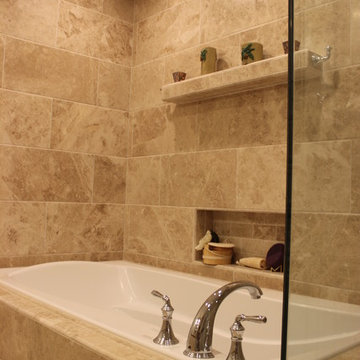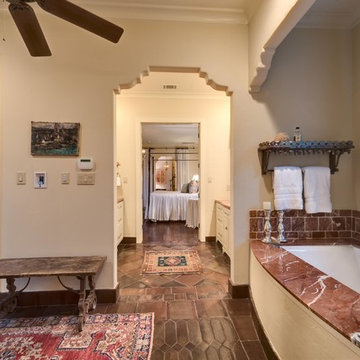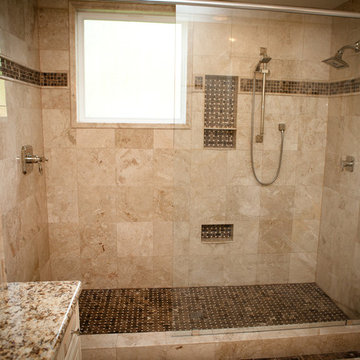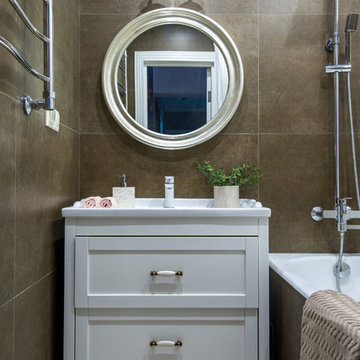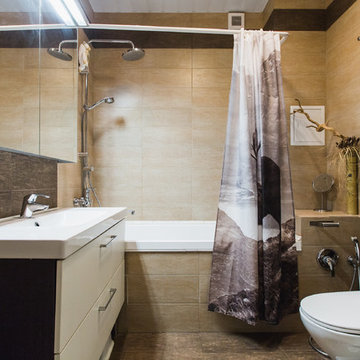Bathroom Design Ideas with Beige Cabinets and Brown Tile
Refine by:
Budget
Sort by:Popular Today
21 - 40 of 941 photos
Item 1 of 3
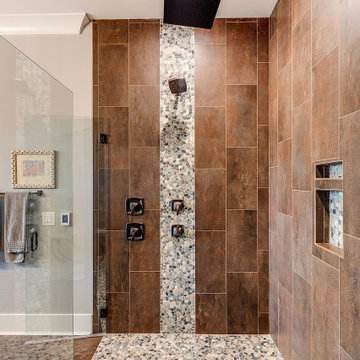
This gorgeous home renovation features an expansive kitchen with large, seated island, open living room with vaulted ceilings with exposed wood beams, and plenty of finished outdoor living space to enjoy the gorgeous outdoor views.

This 1970 original beach home needed a full remodel. All plumbing and electrical, all ceilings and drywall, as well as the bathrooms, kitchen and other cosmetic surfaces. The light grey and blue palate is perfect for this beach cottage. The modern touches and high end finishes compliment the design and balance of this space.
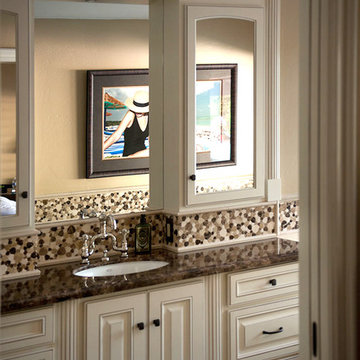
Master bathroom in Temecula CA, where we took the elegance of emparador dark marble and mixed it with the contemporary look of a glass pebble tile mosaic. The traditional look of a cream colored cabinet added the final touch to an exquisite bathroom. Wood look porcelain was used on the floor. Photos taken by home owner, and collaboration of design done by Different by Design Inc. and home owner.
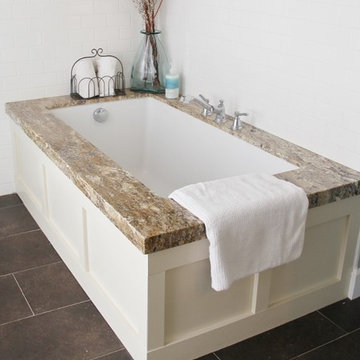
New cottage-style Master Bathroom in remodeled 1970's split level. Master bathroom was enlarged to fill the former space occupied by the kitchen. French doors across from the soaker tub lead out to a deck.
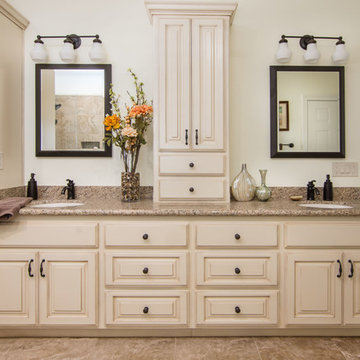
The owners loved the styling and colors of their new kitchen (see "Island Affair" by Lenton Company) and wanted the new space to match. We removed the oak cabinetry and replaced with painted and glazed new cabinetry. The new cabinets also included pull out laundry hampers as well as a center column for additional storage at an easy and reachable height. Once we removed the large jetted tub, we were able to make room for a built-in bench with storage. Having the open space allows the clients to have ample space to move around the room as well as a get ready in the morning without running into each other.
Brian Covington, photographer
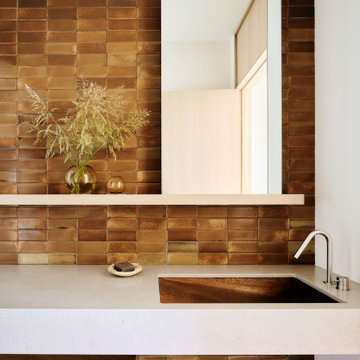
Ann Lowengart Interiors collaborated with Field Architecture and Dowbuilt on this dramatic Sonoma residence featuring three copper-clad pavilions connected by glass breezeways. The copper and red cedar siding echo the red bark of the Madrone trees, blending the built world with the natural world of the ridge-top compound. Retractable walls and limestone floors that extend outside to limestone pavers merge the interiors with the landscape. To complement the modernist architecture and the client's contemporary art collection, we selected and installed modern and artisanal furnishings in organic textures and an earthy color palette.
Bathroom Design Ideas with Beige Cabinets and Brown Tile
2


