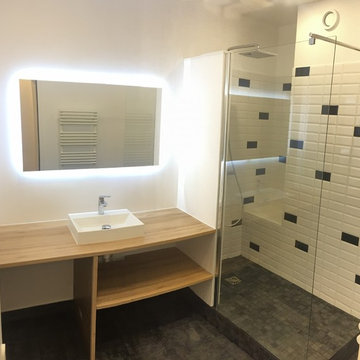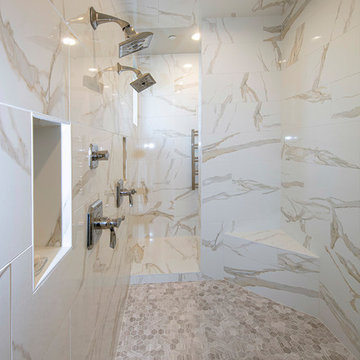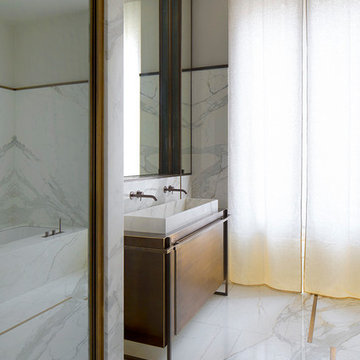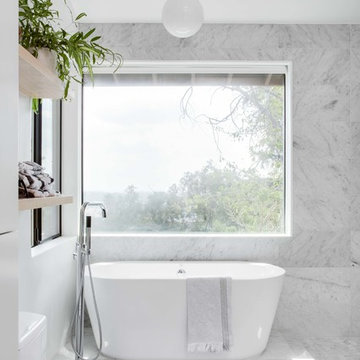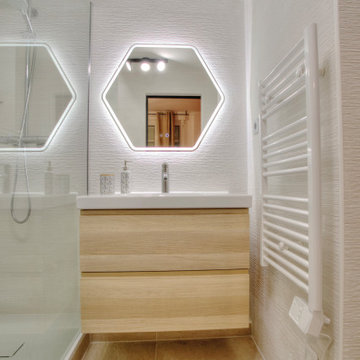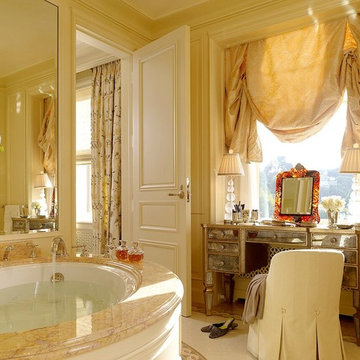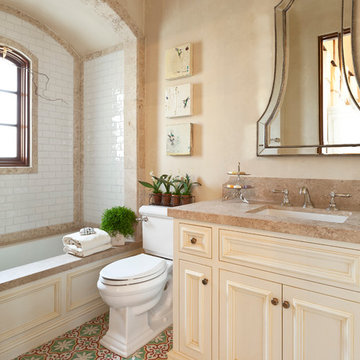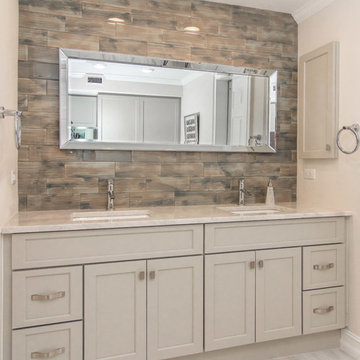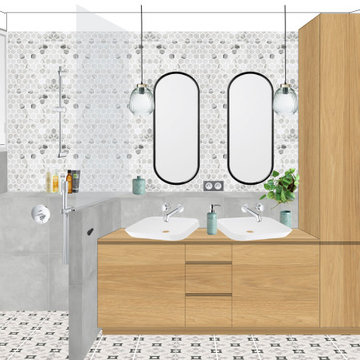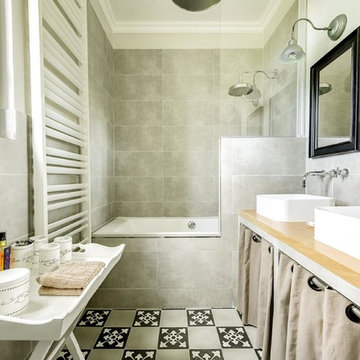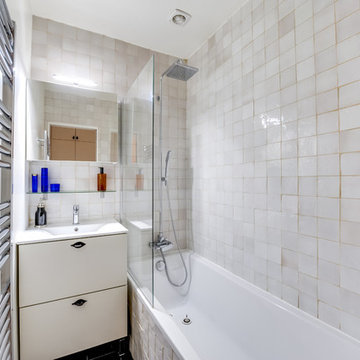Bathroom Design Ideas with Beige Cabinets and Cement Tiles
Refine by:
Budget
Sort by:Popular Today
101 - 120 of 329 photos
Item 1 of 3
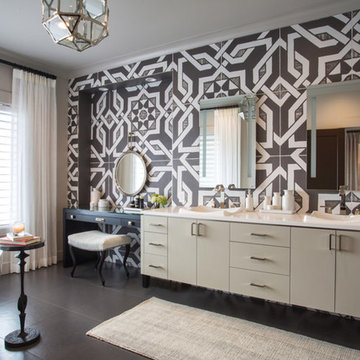
The master bedroom suite serves as the couple's exotic oasis located at the end of a short hallway adjacent to the main living area. A muted steel gray/purple color palette and fabrics rich in texture and tonal patterns create a dreamy and tranquil world. The tiled feature wall in the Master Bath is a dramatic backdrop for an organic shaped contemporary tub and floating cabinetry. Varied texture rules here, as both matte and polished finishes and cotton/wool textiles joyfully play interactively.
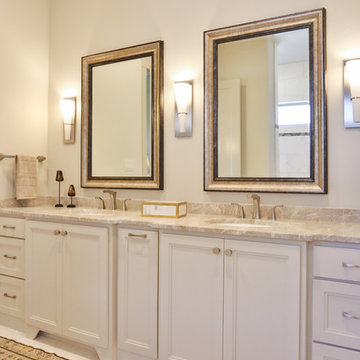
Master Bathroom in 2018 tour home. Features white tile floor, granite countertops, alder wood cabinets, walk in shower, and walk in closet.
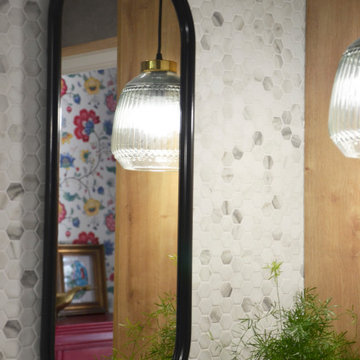
Détail - Un miroir ovale cerné de noir pour structurer et dynamiser la pièce. Ici nous avons un reflet du couloir et de la suspension en verre.
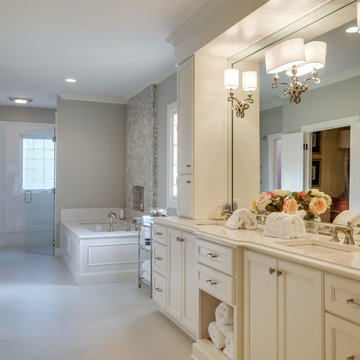
Ready for another design-inspired escape?! This bathroom remodel in Nashville, Tennessee was transformed into this decadent and clean-lined luxury. Not to mention, free of unnecessary clutter due to the custom cabinets providing extra storage space in the bathroom as well as a complete re-organization and installation of the adjacent closet. Even the enlarged door frame with french doors leading into the closest was implemented so that while preparing for the day, there would be plenty of access as the two are getting ready. Double under-mount sinks were also installed in the marble countertops providing stress free mornings with plenty of vanity space.
The marble accent wall behind the tub accentuates a formal appearance as well as protecting the wall as you use the spray tub shower wand. The same marble on the accent wall was used for the benches in the shower tying the two rooms together in this decadent design. Be sure to notice the multiple shower heads installed in the shower for the rejuvenating spa.
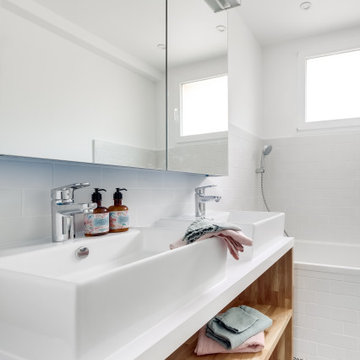
Salle de bain avec douche et baignoire, revêtement mural carreaux métro blanc mat et sol en carreaux ciment motifs noir et blanc. Meuble en bois massif fait sur mesure avec une étagère intégrée et plan de travail stratifié avec une vasque à poser.
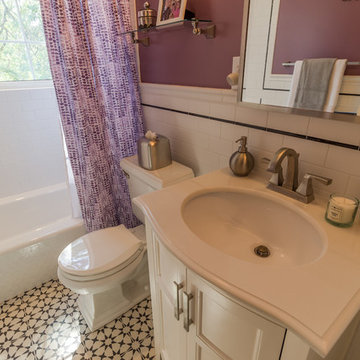
The homeowners of this 1937 home needed an update to a hallway bathroom designated for use by their 2 young girls. The design was created to reflect the traditional style of their home, but we were also able to reflect the playfulness of the users by choosing a fun yet traditional, cement tile floor and a daughter approved pink-purple-mauve color on the walls. A pedestal sink was replaced with a vanity for future storage needs of the girls. In the end, the family has a traditional yet fun bathroom for the girls to grow older with and still classy enough for guests to use. Designer: Natalie Hanson.
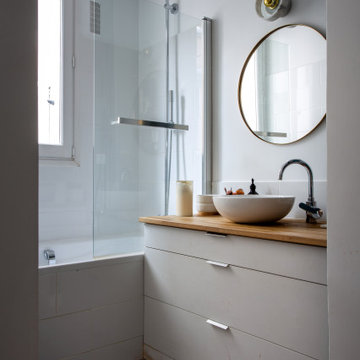
Ce très bel appartement lumineux, typique du 3ème arrondissement aux murs de pierre, possède une architecture assez atypique avec ses jolies fenêtres arrondies. Les propriétaires avaient déjà entamés des travaux de rénovation et d’aménagement en inversant la cuisine et la chambre de leur fille. Ainsi la cuisine a un accès direct, derrière la verrière à la salle à manger et au salon. Ce qui leur manquait étaient de belles finitions, et surtout des rangement sur mesure, notamment dans l’entrée, dans les chambres et des bibliothèques dans le salon. J’ai également choisi des luminaires et accessoires pour parfaire la décoration.
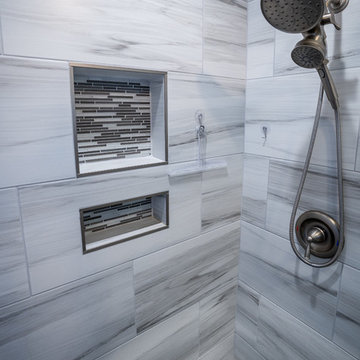
Up close of our clients double custom niches. Inside you will find beautiful brown mosaic to break up the black and white marble wall tiles. New Stainless steel shower head and matching shower handle.
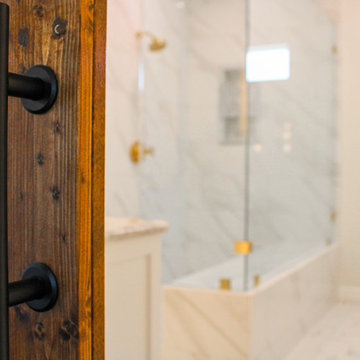
Pasadena, CA - Complete Bathroom Addition to an Existing House
For this Master Bathroom Addition to an Existing Home, we first framed out the home extension, and established a water line for Bathroom. Following the framing process, we then installed the drywall, insulation, windows and rough plumbing and rough electrical.
After the room had been established, we then installed all of the tile; shower enclosure, backsplash and flooring.
Upon the finishing of the tile installation, we then installed all of the sliding barn door, all fixtures, vanity, toilet, lighting and all other needed requirements per the Bathroom Addition.
Bathroom Design Ideas with Beige Cabinets and Cement Tiles
6
