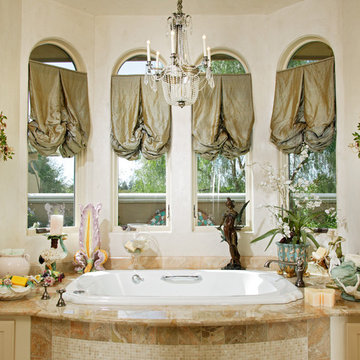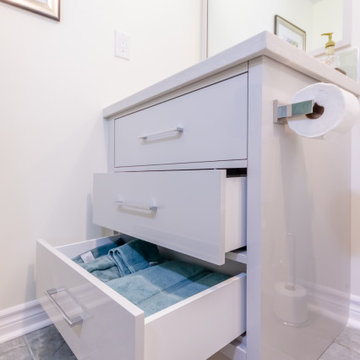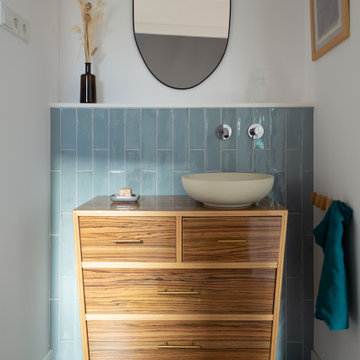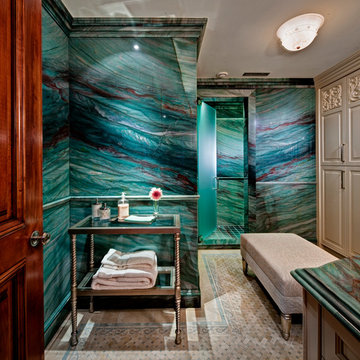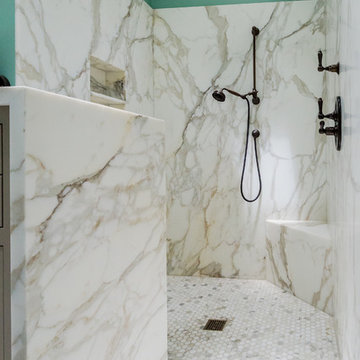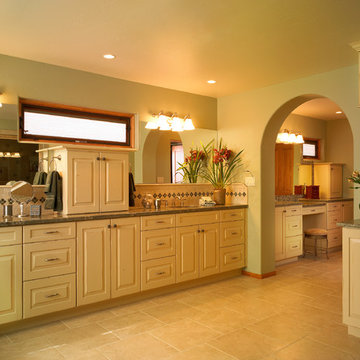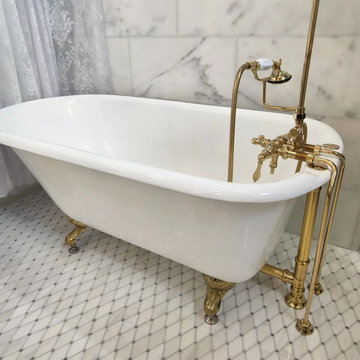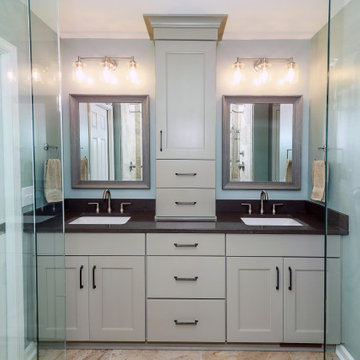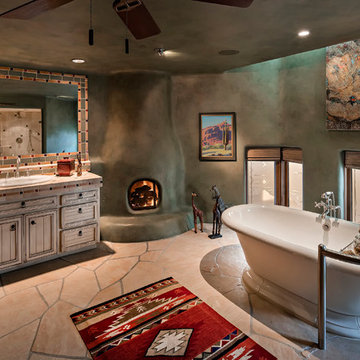Bathroom Design Ideas with Beige Cabinets and Green Walls
Refine by:
Budget
Sort by:Popular Today
1 - 20 of 560 photos
Item 1 of 3
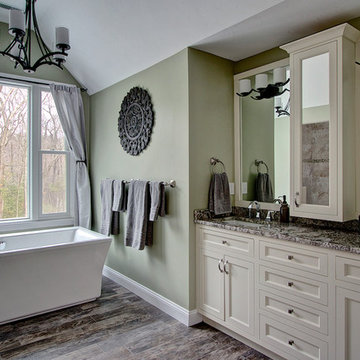
A double sink vanity provides plenty of storage in this master bath. http://www.kitchenvisions.com
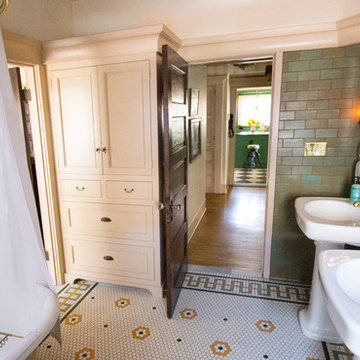
Guest Bath w/ a clawfoot tub, Kohler Bancroft Pedestal Sinks, Craftsman Mirrored Medicine cabinets, period sconces, Malibu Tile Company wall tile in Copper, and a custom keystones floor from DalTile
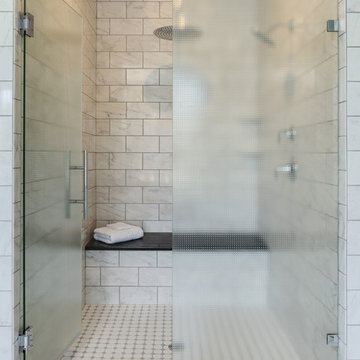
This truly unique shower has ceiling mounted rain head and a wall mounted rain head shower, The Brazilian Black granite shower seat contrasts the textured glass dot glass doors. The subway tile completes the retro look of this bathroom.

Création d'une petite salle de bains à partir d'un grand placard, seulement composée d'un meuble vasque et d'un miroir.
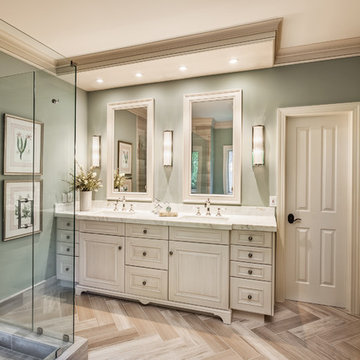
This master bath renovation boasts Wood-Mode cabinetry in Vintage White with pewter Top Knobs hardware. The frameless glass shower enclosure serves to visually enlarge the space as does the herring bone patterned travertine tile. Onyx countertop, mirrored image ceiling detail over the vanity, Kohler Ladena sinks, and Rohl faucets accentuate the timeless design.
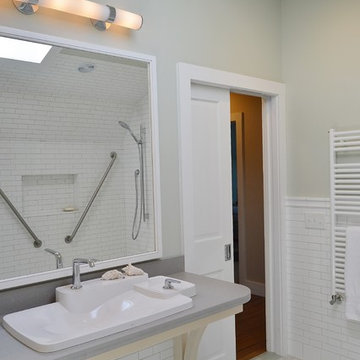
The pocket door and flush threshold allow a wheel chair user to more easily access the bathroom. By cantilevering the vanity the chair can better access the small space. Sink and faucet by Hans Grohe.
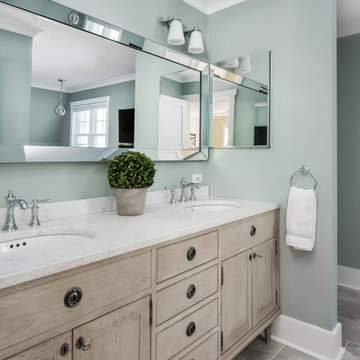
After re-doing the stand-up shower area a few years ago, the client was finally ready to update the rest of the master bathroom. That meant new tile flooring, double vanity with matching dresser, lighting, mirrors, and wall color. Part of a wall had to be removed to follow the exterior roofline so that we could place a freestanding tub directly in front of the window.
Photography by Picture Perfect House
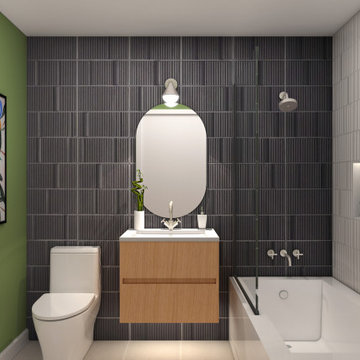
The Sheridan is that special project that sparked the beginning of AYYA. Meeting with the home owners and having the opportunity to design those intimate spaces of their charming home in Uptown Chicago was a pleasure and privilege.
The focus of this design story is respecting the architecture and the history of the building while creating a contemporary design that relates to their modern life.
The spaces were completely transformed from what they were to become at their best potential.
The Primary Bathroom was a nod to tradition with the black and white subway tiles, a custom walnut vanity, and mosaic floors. While the Guest Bathroom took a more modern approach, bringing more vertical texture and bold colors to create a statement that connects this room with the rest of the house.
Bathroom Design Ideas with Beige Cabinets and Green Walls
1


