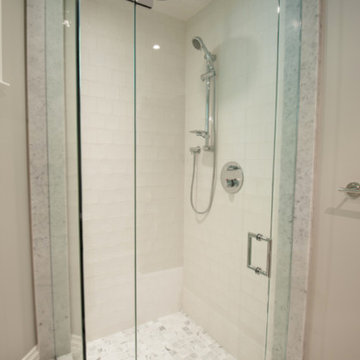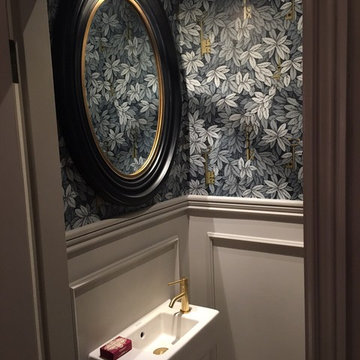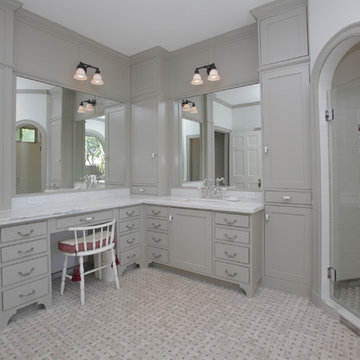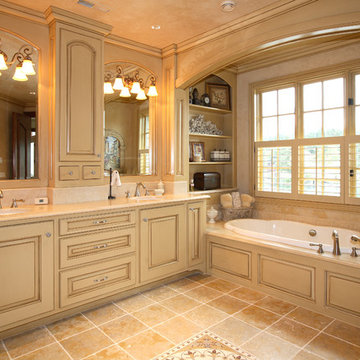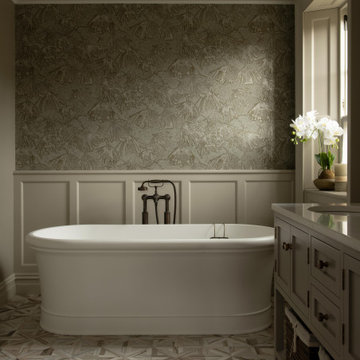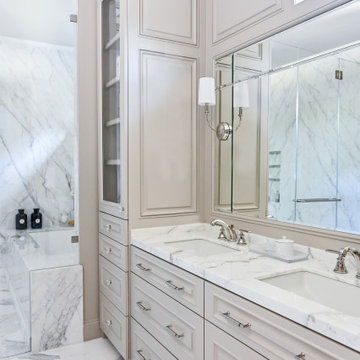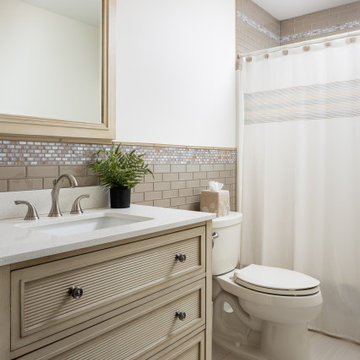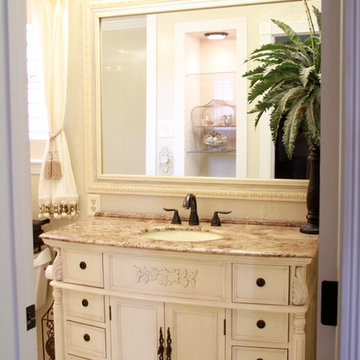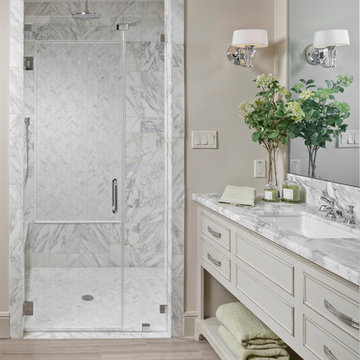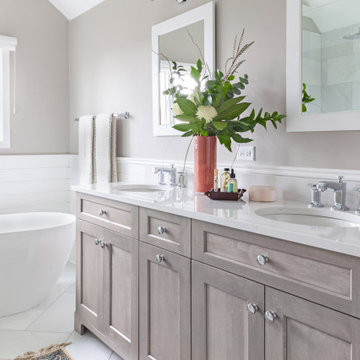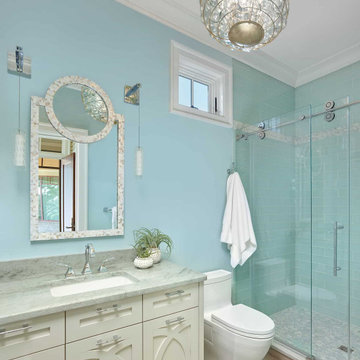Bathroom Design Ideas with Beige Cabinets and Marble Benchtops
Refine by:
Budget
Sort by:Popular Today
201 - 220 of 3,035 photos
Item 1 of 3
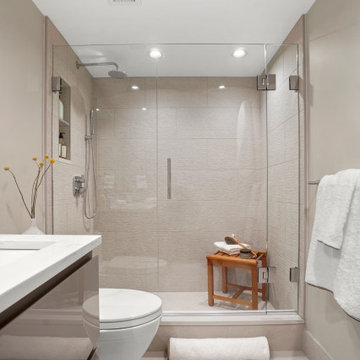
Here is another view of the shower from further away. It shows the tile flooring. This beige flooring along with the beige show tiles, walls, and vanity create a clean cohesive neutral look.
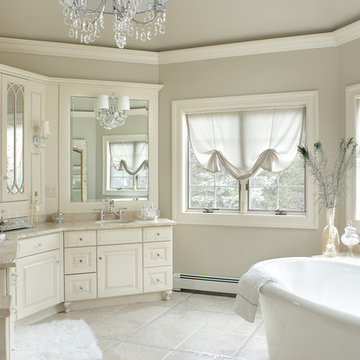
The old 1980's styled master bath with a large platform tub and limited vanity and counter space did not make the most of the room it occupied. By incorporating an awkward linen closet in to the master closet and using a dark make up vanity area to enlarge a limited corner shower, this master bath became the glamorous retreat it was meant to be. Peter Rymwid
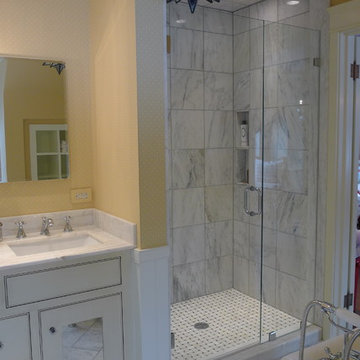
This Jack n Jill bathroom serves the guest bedroom as well as the clients young daughter. With a lot of thought we were able to get a full suite in here. The spacious shower has an adjustable head for different heights, it is tiled in 12x12 sheets of marble, the ceiling is also tiled. For the floors i chose a herringbone design to give a flow from room to room. The custom made vanity has antiqued mirrored door inserts which pick up on the star mirrored chandelier. I had been carrying this wallpaper with me from England for about 13 years! The client fell in love with it and we decided to use the little star print, it looks as though it's been there forever.
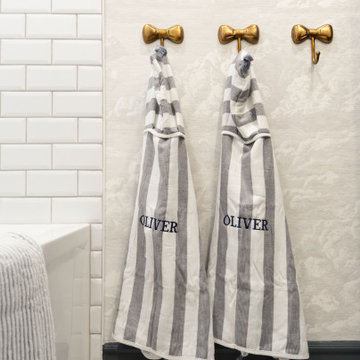
NURSERY BATHROOM WAS REMODELED WITH A GORGEOUS VANITY + WALLPAPER + NEW TUB AND TILE SURROUND.
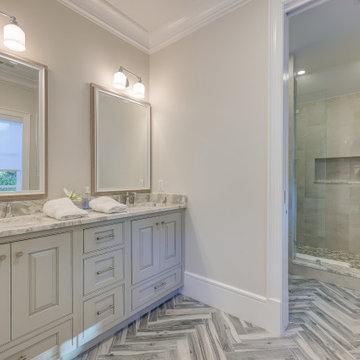
We designed the guest bathroom so two people can be using the facilities at one time. The toilet and glass shower can be closed off from the vanities, if needed. The vanity has inset raised paneled doors and drawers. Note the herringbone floor tile.
Bathroom Design Ideas with Beige Cabinets and Marble Benchtops
11



