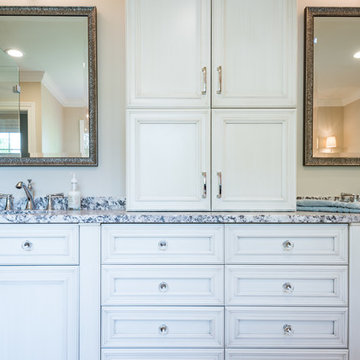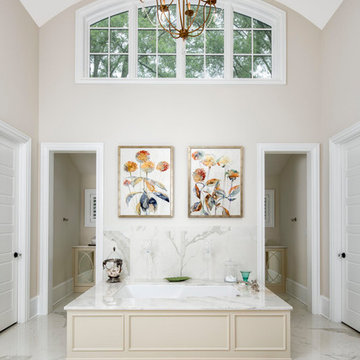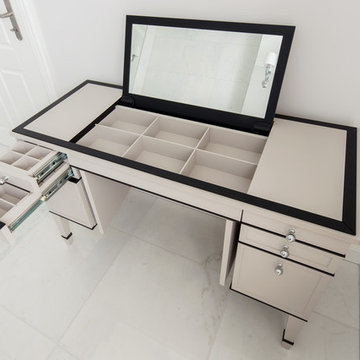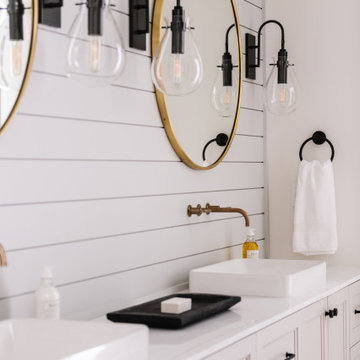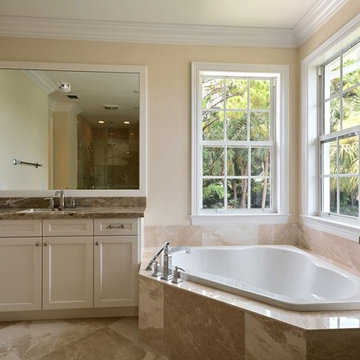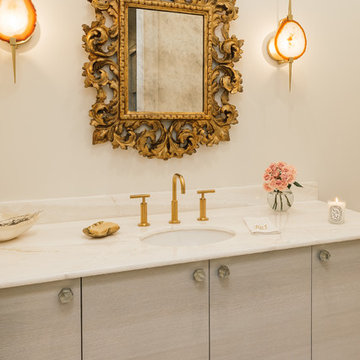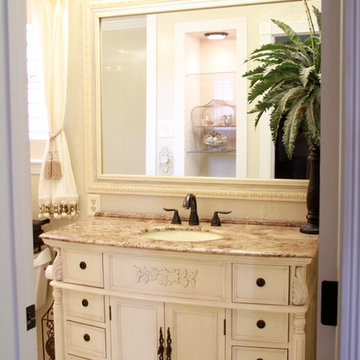Bathroom Design Ideas with Beige Cabinets and Marble Floors
Refine by:
Budget
Sort by:Popular Today
21 - 40 of 1,820 photos
Item 1 of 3

Linda Oyama Bryan, photograper
This opulent Master Bathroom in Carrara marble features a free standing tub, separate his/hers vanities, gold sconces and chandeliers, and an oversize marble shower.
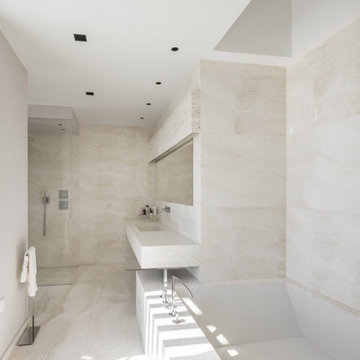
Vasca da bagno ad incasso, rivestimento vasca in marmo Travertino, pavimentazione e rivestimenti in Marmo.
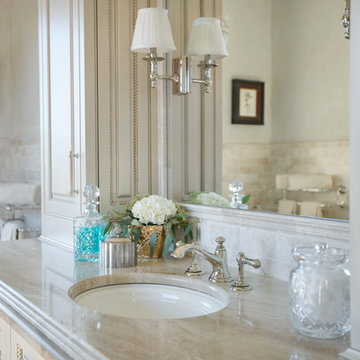
Another glimpse into this elegant master bath highlights the marble countertops with doubly thick ogee edges. Bathed in Diana Royale marble, this is the perfect spa-like retreat. The sink and plaster walls, all in biscuit, add to the bright, ethereal glow. The traditional cabinetry painted ivory has been distressed and glazed to evoke Old World charm. Contrasting the warm neutral tones is polished nickel, which is the metal of choice for sconces, faucet and hardware. Traditional paintings of birds flank the window and complete the space.
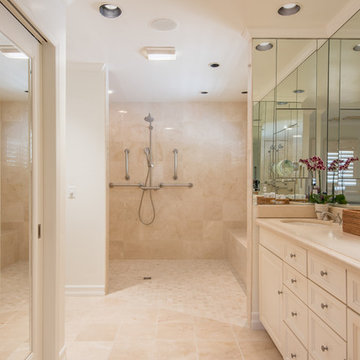
This beautiful master bathroom remodel entailed a few unique changes. This space was remodeled to be handicap accessible. The entrance to the master bath was widen
and the dam was removed for easy entry making the shower a complete walk allowing for easy entering. In the shower the bench was elongated and tiled with Marfil 12x12 polishe3d marble tile. In the shower they depressed the drain in order to successfully make the space fully accessible in a wheel chair and installed multiple grab bars. Another feature in the shower was the Hansgrohe Green shower pipe with a rain head and hand shower with a thermostatic mixer and valve trim. The existing closet was made smaller to provide more space around the toilet area.
Photography By Scott Basile

Master bathroom in antique coastal farmhouse. Custom double vanity with taupe finish and quartz counters. Oil rubbed bronze and brushed brass fixtures. Shower with glass doors and shower bench. Stone herringbone tile floor. Natural woven roman shades on the window.

Bagno ospiti: rivestimento in pietra sahara noir e pareti colorate di giallo ocra; stesso colore per i sanitari e il lavabo di Cielo Ceramica. Mobile sospeso in legno.
Specchi su 3 lati su 4.
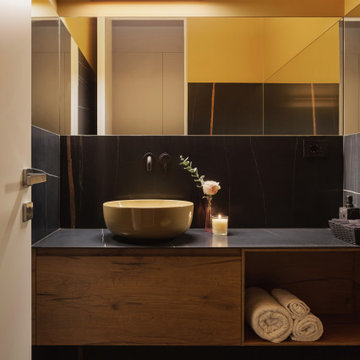
Bagno ospiti: rivestimento in pietra sahara noir e pareti colorate di giallo ocra; stesso colore per i sanitari e il lavabo di Cielo Ceramica. Mobile sospeso in legno.
Specchi su 3 lati su 4.
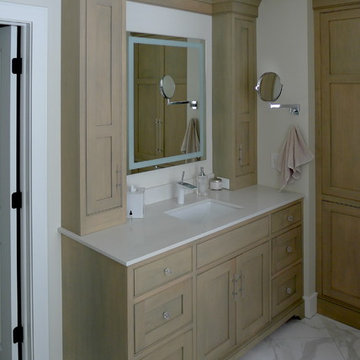
Master Bath vanity in a gray / brown stain on Maple, with a Shaker style, beaded inset door.
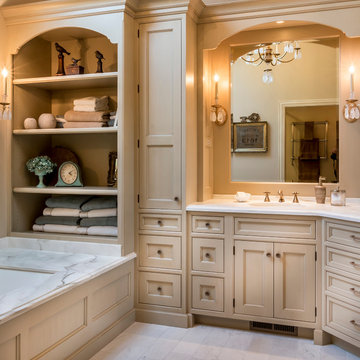
Her side of vanity is slightly larger than his with tall linen storage as buffer between tub and vanity.

Take a look at the latest home renovation that we had the pleasure of performing for a client in Trinity. This was a full master bathroom remodel, guest bathroom remodel, and a laundry room. The existing bathroom and laundry room were the typical early 2000’s era décor that you would expect in the area. The client came to us with a list of things that they wanted to accomplish in the various spaces. The master bathroom features new cabinetry with custom elements provided by Palm Harbor Cabinets. A free standing bathtub. New frameless glass shower. Custom tile that was provided by Pro Source Port Richey. New lighting and wainscoting finish off the look. In the master bathroom, we took the same steps and updated all of the tile, cabinetry, lighting, and trim as well. The laundry room was finished off with new cabinets, shelving, and custom tile work to give the space a dramatic feel.
Bathroom Design Ideas with Beige Cabinets and Marble Floors
2
