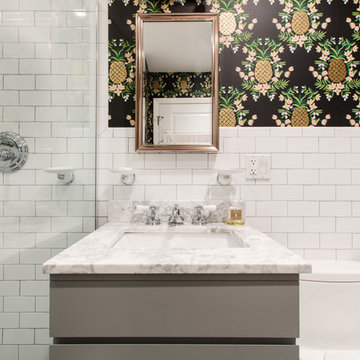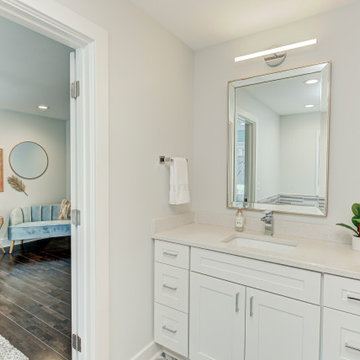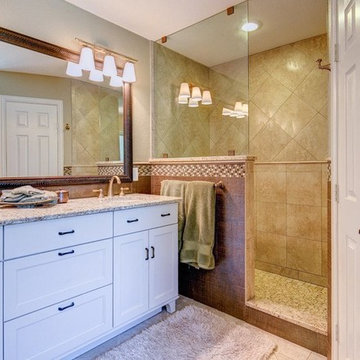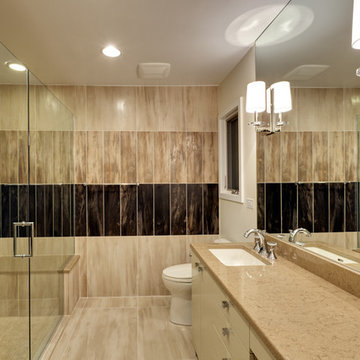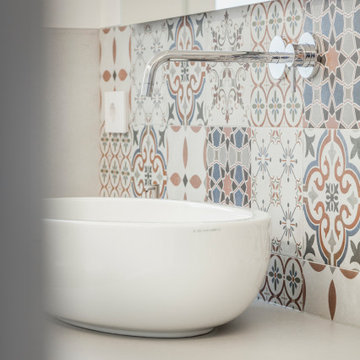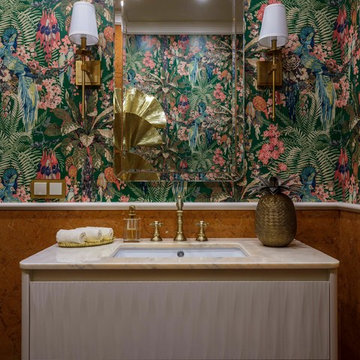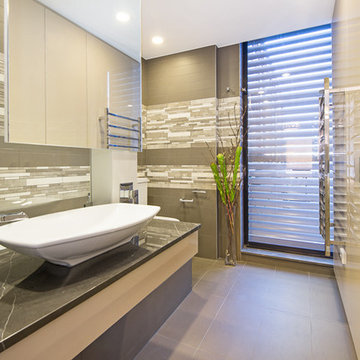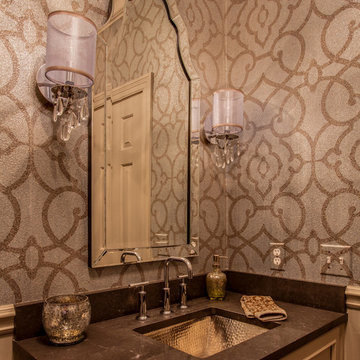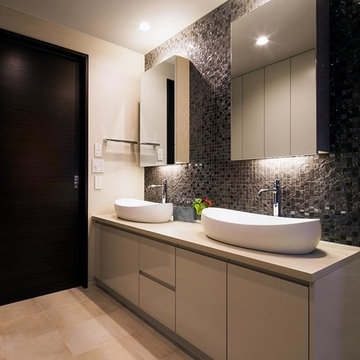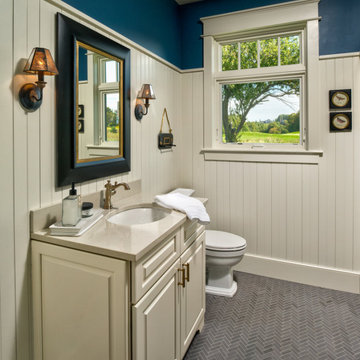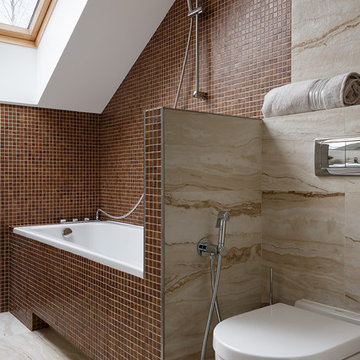Bathroom Design Ideas with Beige Cabinets and Multi-coloured Walls
Refine by:
Budget
Sort by:Popular Today
161 - 180 of 510 photos
Item 1 of 3
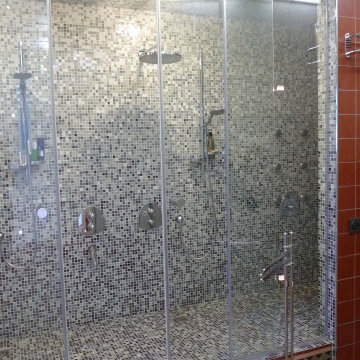
Лофт 200 м2.
Большая квартира расположена на бывшем техническом этаже современного жилого дома. Заказчиком являлся молодой человек, который поставил перед архитектором множество не стандартных задач. При проектировании были решены достаточно сложные задачи устройства световых фонарей в крыше, увеличения имеющихся оконных проёмов. Благодаря этому, пространство стало совершенно уникальным. В квартире появился живой камин, водопад, настоящая баня на дровах, спортзал со специальным покрытием пола. На полах и в оформлении стен санузлов использована метлахская плитка с традиционным орнаментом. Мебель выполнена в основном по индивидуальному проекту.
Технические решения, принятые при проектировании данного объекта, также стандартными не назовёшь. Здесь сложная система вентиляции, гидро и звукоизоляции, особенные приёмы при устройстве электрики и слаботочных сетей.
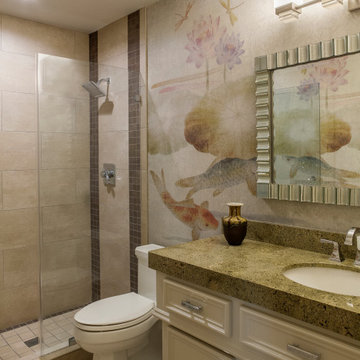
Catch a glimpse of this stunning Guest Bath, with Koi fish and lily pads dance throughout the textural vinyl wall-covering. Adding elegance to the neutral hard surfaces and vanity. The selection of the wall-covering was a bit unexpected - It is gorgeous, whimsical, and even had fireflies…satisfying client's love for insects. A perfect fit!
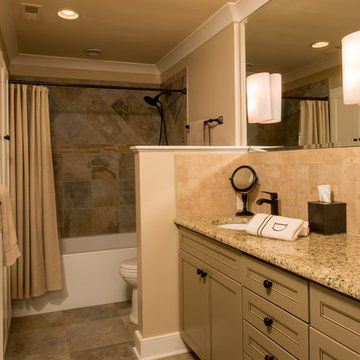
Original layout of bathroom was divided by a wall and door separating the tub/commode with the vanity. Removed the wall and door to open up area. Created the pony wall to preserve the existing vanity backsplash tile.
Interior Design: Bell & Associates Interior Design, Ltd
Construction: Sigmon Construction
Cabinets: Cardinal Cabinetworks
Photography: Steven Paul Whitsitt Photography
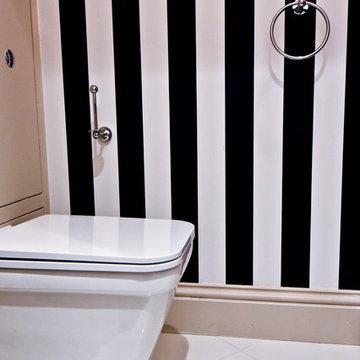
Loft conversion to create a stunning master bedroom with ample storage, en suite shower room and french doors leading to a roof terrace.
Reconfiguration and renovation of downstairs cloakroom to a unique nautical style.
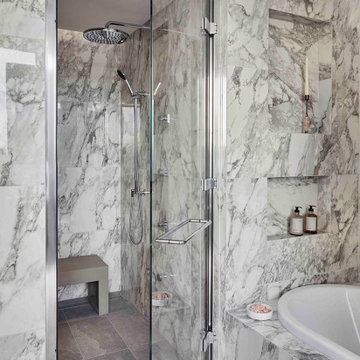
This glamorous duplex penthouse atop a new tower in the Stratford neighborhood of east London takes advantage of all the views of the city on the horizon beyond. A modern spiral stair whisks you up to the main living level with its open plan living and dining area. Along the crystal-like serrated edge of the tower, the penthouse has three bedrooms, including a spectacular master bedroom in the apex of the triangle.
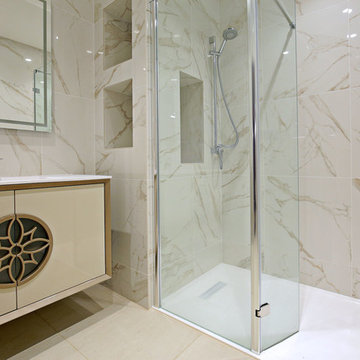
Golden Calacatta porcelain tiles were our clients drteam and we at Letta London made it happen!
Stunning moder shower room with timeless quality porcelain tiles.
Our sink vanity unit is fitting into this space so well. Colour of this unit were carefully matched to clients request.
Designed wall niches with mood lighting is just working so well here.
Led mirror just to finish off this beutifull bathroom.
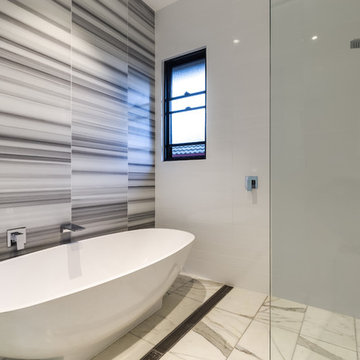
Concrete tilt panels, exposed steel frames with polished concrete floors. A raw and interesting space.
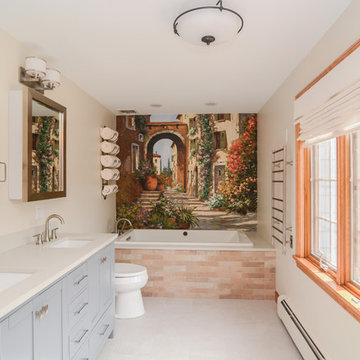
This beautiful master bath got it's inspiration from the mural on the bath wall. Preserving it's integrity we wanted to capture a bit of the outdoors on the interior space by lining the bath with brick and stone. The sunlight through the windows streams in against the neutral floors leading to a large walking shower with a pebble floor.
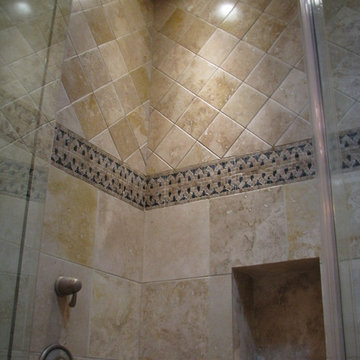
This bathroom was old and non-functional prior to this total update. The original shower was closed by solid walls giving it a cave-like feel. Now it is open and functional.
Bathroom Design Ideas with Beige Cabinets and Multi-coloured Walls
9


