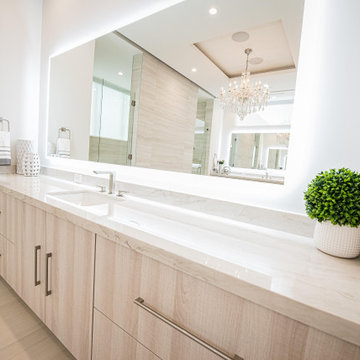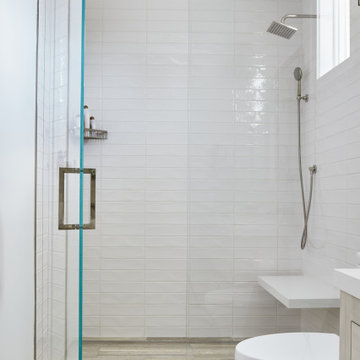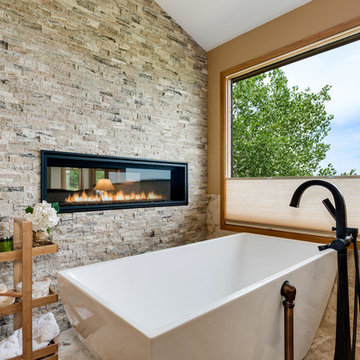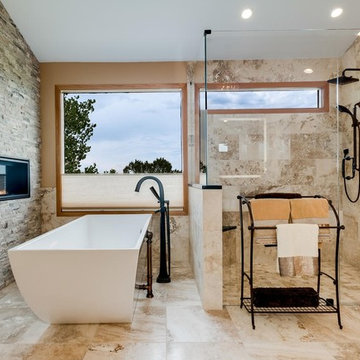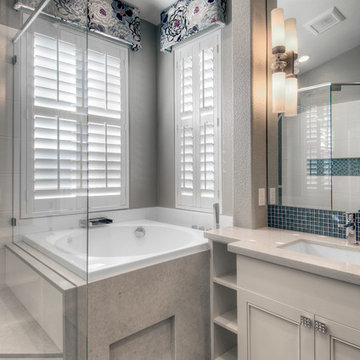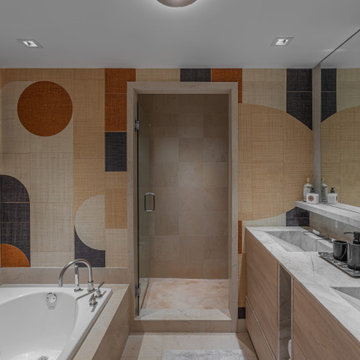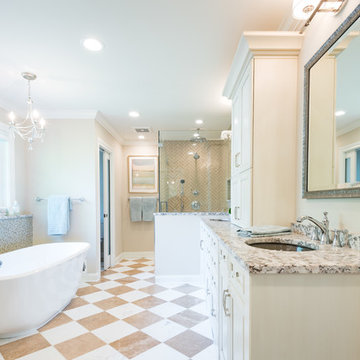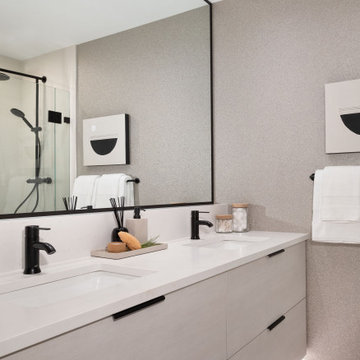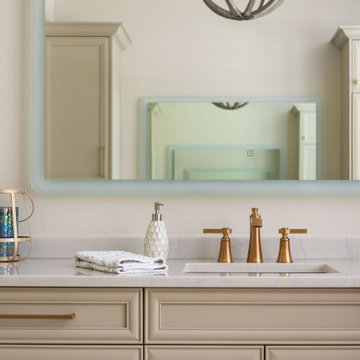Bathroom Design Ideas with Beige Cabinets and Quartzite Benchtops
Refine by:
Budget
Sort by:Popular Today
221 - 240 of 1,407 photos
Item 1 of 3
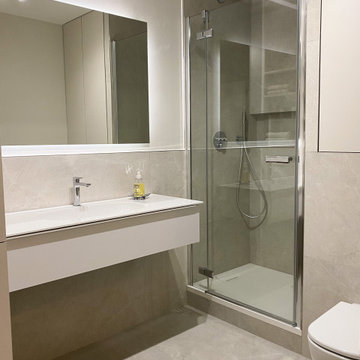
Cette salle de bain datait, nous l'avons modernisée entièrement et repensée pour une meilleure optimisation de l'espace. Elle offre davantage de confort. Le meuble sur mesure dissimule la machine à laver et des rangements. La douche bénéficie d'une niche pour ranger ses produits de manière plus pratique et esthétique. Un grand miroir rétro éclairé vient agrandir visuellement la pièce.
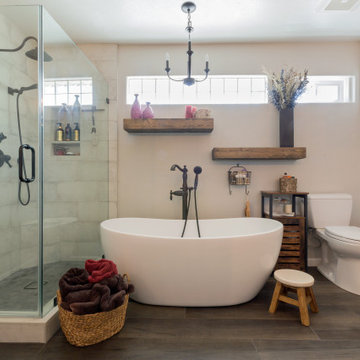
bathCRATE Wedgewood Court | Vanity top: Bedrosians Sequel Quartz in Boston Shores | Sink: Kohler Caxton Undermount Sink in White | Faucet: Delta Cassidy Faucet in Venetian Bronze | Bathtub: Wyndham Rebecca 60” Soaking Bathtub | Shower Tile: Bedrosians Vivace Tile in Rice | Shower Floor Tile: Bedrosians Chateau Floor Mosiac in Smoke | Shower Fixtures: Delta Cassidy Shower Trim in Venetian Bronze | Floor Tile: Bedrosians Antique Floor Tile in Wenge | Vanity Cabinet Paint: Kelly-Moore Abbey Road in Semi-Gloss | Wall Paint: Kelly-Moore Feather Stone in Satin Enamel | For more visit: https://kbcrate.com/bathcrate-wedgewood-court-in-turlock-ca-is-complete/
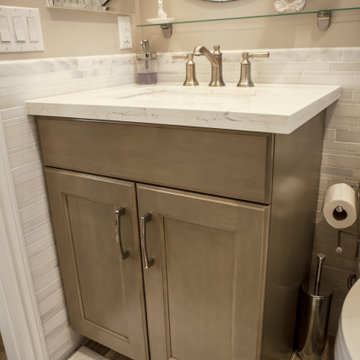
. This guest home is 495 square feet of perfectly usable space. You walk in to the area directly between the great room and the kitchen. To the right is the living room, with exactly enough room for a TV, hutch, and a couch, to the left is the kitchen and dining area. Further to the right is the master, and only bedroom, with enough room around the space for the furniture necessary to make you feel right at home. A walk in closet with a closet organizer in it for extra space was well thought out. The bathroom is cozy and luxurious all at the same time. With a larger shower boasting an amazing shower spa system made by Moen. A single valve to control the temperature, and three transfer valves, for the body sprays, rain shower head, and hand shower, to control them individually.
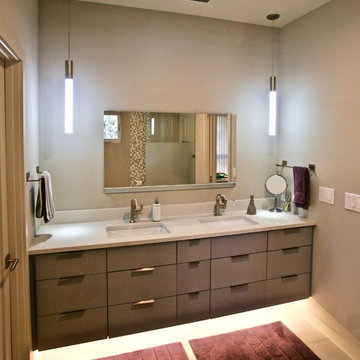
This 60's Style Ranch home was recently remodeled to withhold the Barley Pfeiffer standard. This home features large 8' vaulted ceilings, accented with stunning premium white oak wood. The large steel-frame windows and front door allow for the infiltration of natural light; specifically designed to let light in without heating the house. The fireplace is original to the home, but has been resurfaced with hand troweled plaster. Special design features include the rising master bath mirror to allow for additional storage.
Photo By: Alan Barley
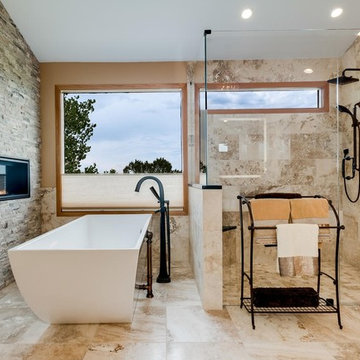
Imagine stepping into your Tuscan bathroom retreat at the start and end of your day.
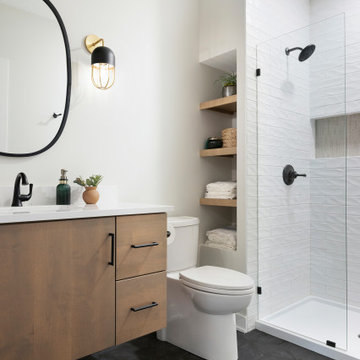
We completed the project with a three-quarter bath adding warmth with a stained floating vanity, contrasting black fixtures and hardware, and diamond-shaped floor tile laid in a unique hex pattern.
Photos by Spacecrafting Photography
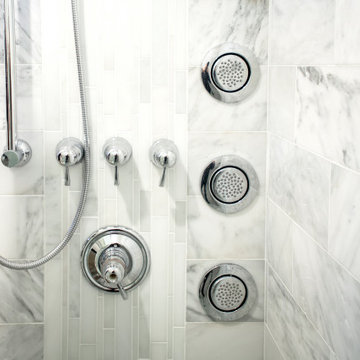
. This guest home is 495 square feet of perfectly usable space. You walk in to the area directly between the great room and the kitchen. To the right is the living room, with exactly enough room for a TV, hutch, and a couch, to the left is the kitchen and dining area. Further to the right is the master, and only bedroom, with enough room around the space for the furniture necessary to make you feel right at home. A walk in closet with a closet organizer in it for extra space was well thought out. The bathroom is cozy and luxurious all at the same time. With a larger shower boasting an amazing shower spa system made by Moen. A single valve to control the temperature, and three transfer valves, for the body sprays, rain shower head, and hand shower, to control them individually.
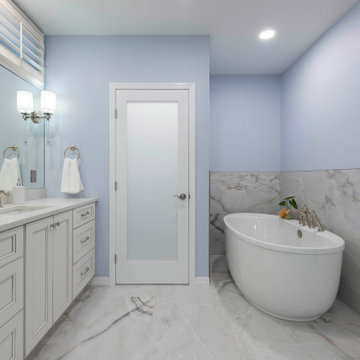
Another fabulous collaboration with Tina Crossley Designs! This Country Club of Orlando home underwent a major transformation that included swapping the shower and tub locations, removing a toilet and building a new water closet.
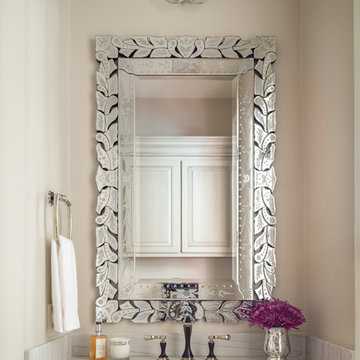
These clients retained MMI to assist with a full renovation of the 1st floor following the Harvey Flood. With 4 feet of water in their home, we worked tirelessly to put the home back in working order. While Harvey served our city lemons, we took the opportunity to make lemonade. The kitchen was expanded to accommodate seating at the island and a butler's pantry. A lovely free-standing tub replaced the former Jacuzzi drop-in and the shower was enlarged to take advantage of the expansive master bathroom. Finally, the fireplace was extended to the two-story ceiling to accommodate the TV over the mantel. While we were able to salvage much of the existing slate flooring, the overall color scheme was updated to reflect current trends and a desire for a fresh look and feel. As with our other Harvey projects, our proudest moments were seeing the family move back in to their beautifully renovated home.
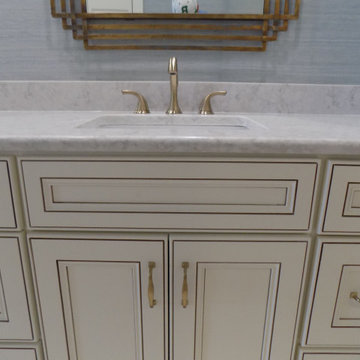
This client wanted to pair our Casselberry Antique White bathroom vanity cabinets with gold hardware, and the final look was so very elegant. When you walk into this bathroom, it has a very clean and warm tone which is very inviting. All in all, we loved assisting with this project.
Bathroom Design Ideas with Beige Cabinets and Quartzite Benchtops
12


