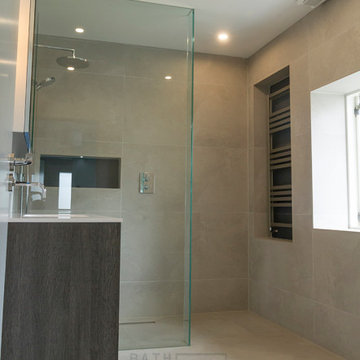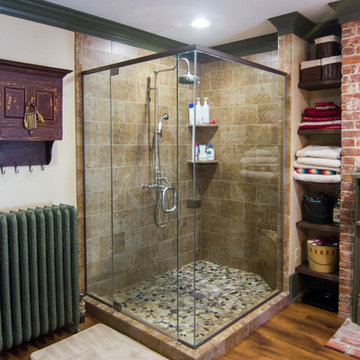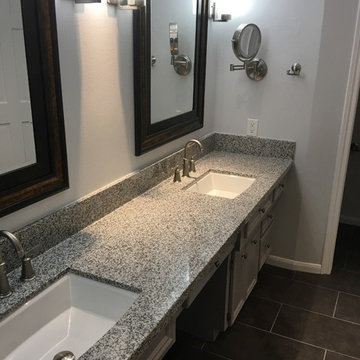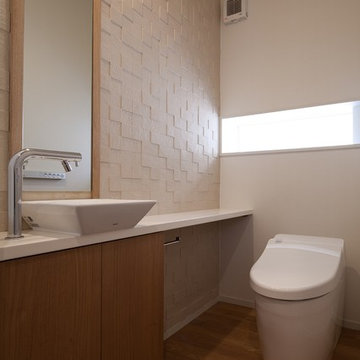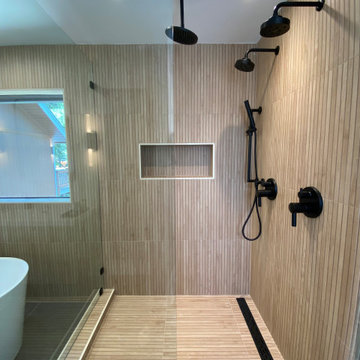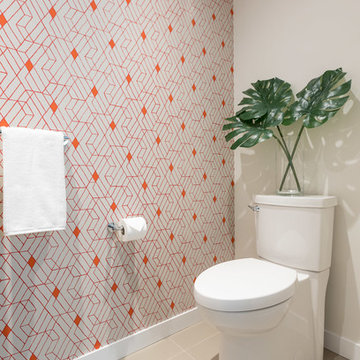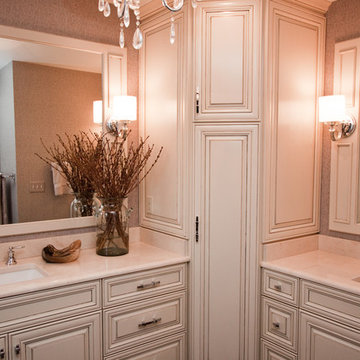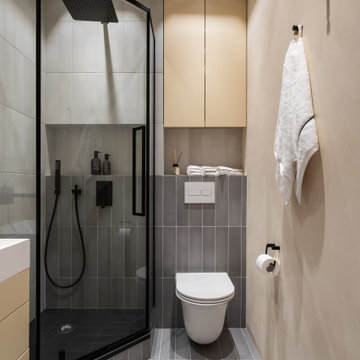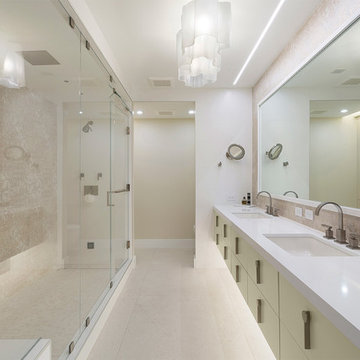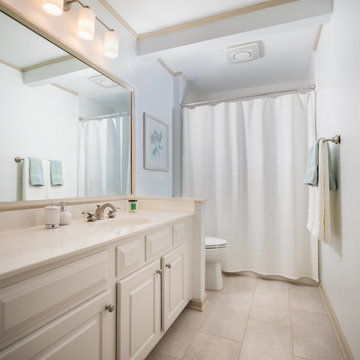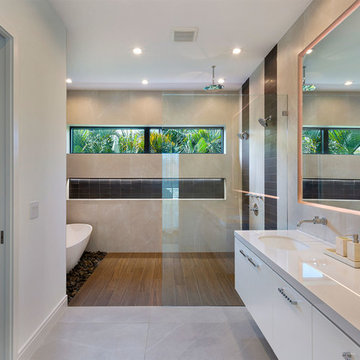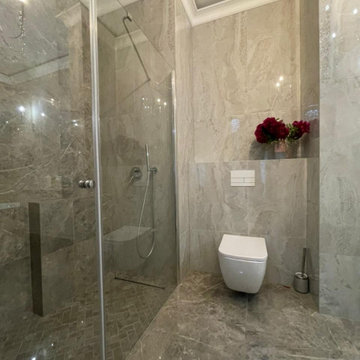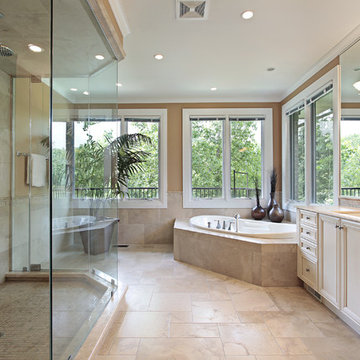Bathroom Design Ideas with Beige Cabinets and Solid Surface Benchtops
Refine by:
Budget
Sort by:Popular Today
81 - 100 of 1,600 photos
Item 1 of 3
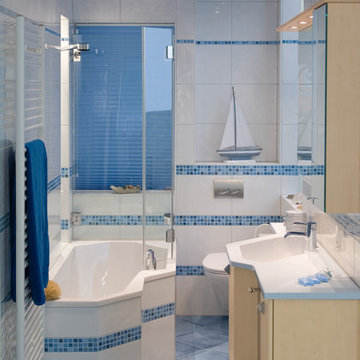
Kleines Badezimmer mit Duschwanne, Toilette und großem Waschtisch. Das Lichtkonzept, die spiegelnde Decke und der große Spiegel lassen den Raum optisch größer erscheinen.
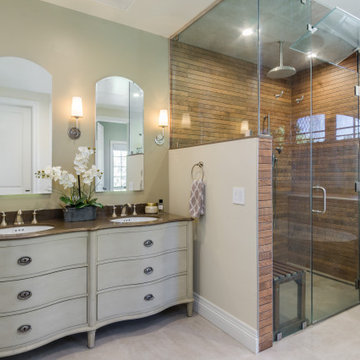
This Mediterranean style bathroom has it all, large walk-in steam shower with free standing tub, double sinks and a separate toilet area
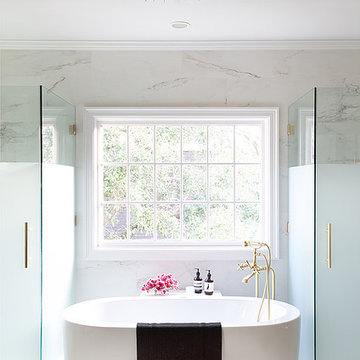
This freestanding tub is as practical as it is beautiful and the brass hardware feels fresh and new. Symmetrical glass enclosures on either side enclose the shower and the water closet.
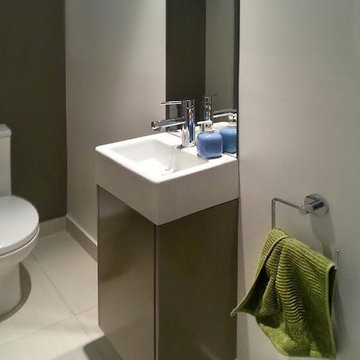
New vanity replaced a wall mounted basin to give storage to this compact downstairs powder room.
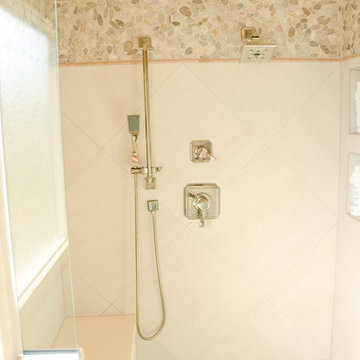
The client wanted to use the old tub space to make a larger shower. The problem was the window. The wood trim was removed with tile trim replacing it. The large tiles are 20x20 size with accents of sliced stone in the shower floor and banding around the shower walls. The shower seat it topped with a quartz solid surface.
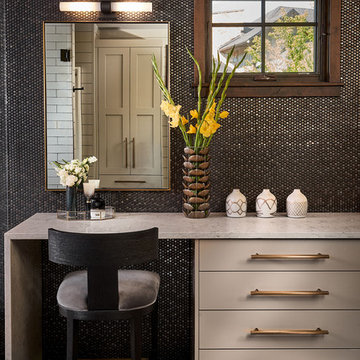
Master Bathroom with Metallic Accents, Whitewater Lane, Photography by David Patterson
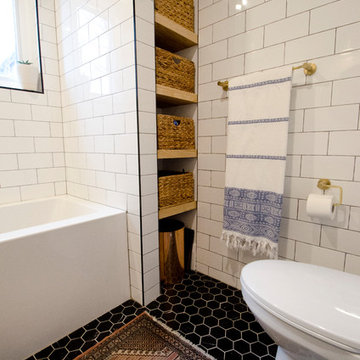
Carter Fox Renovations was hired to do a complete renovation of this semi-detached home in the Gerrard-Coxwell neighbourhood of Toronto. The main floor was completely gutted and transformed - most of the interior walls and ceilings were removed, a large sliding door installed across the back, and a small powder room added. All the electrical and plumbing was updated and new herringbone hardwood installed throughout.
Upstairs, the bathroom was expanded by taking space from the adjoining bedroom. We added a second floor laundry and new hardwood throughout. The walls and ceiling were plaster repaired and painted, avoiding the time, expense and excessive creation of landfill involved in a total demolition.
The clients had a very clear picture of what they wanted, and the finished space is very liveable and beautifully showcases their style.
Photo: Julie Carter
Bathroom Design Ideas with Beige Cabinets and Solid Surface Benchtops
5


