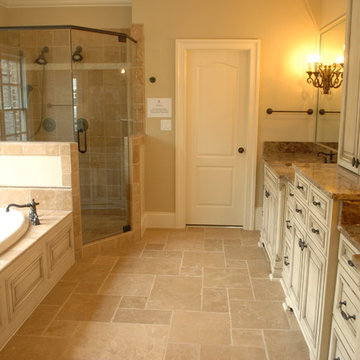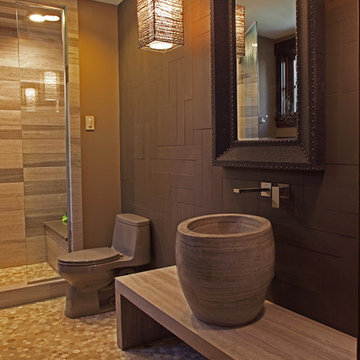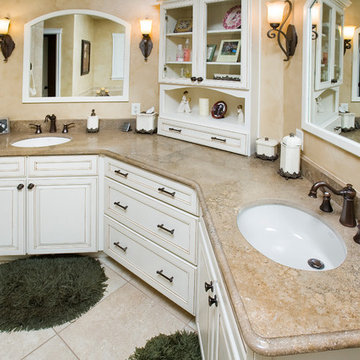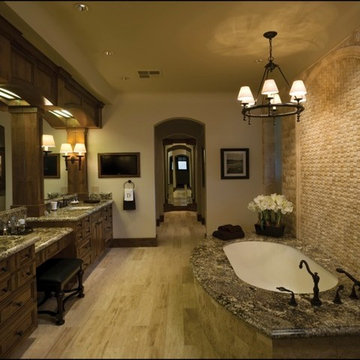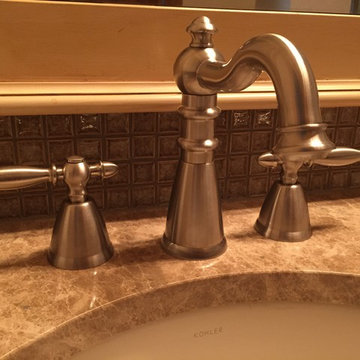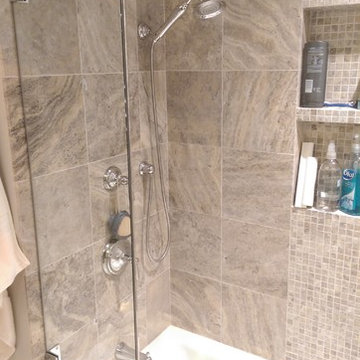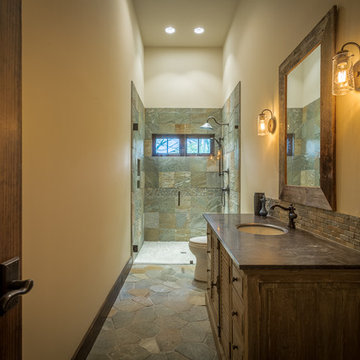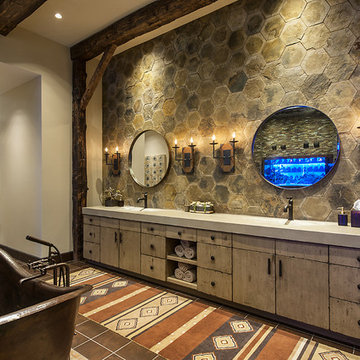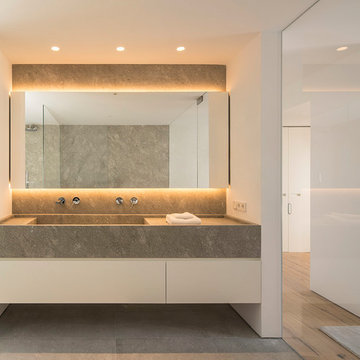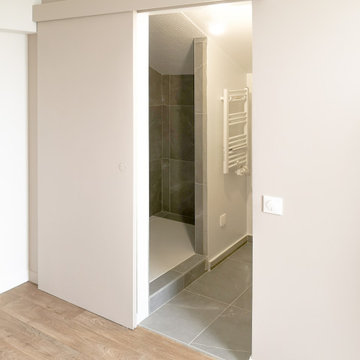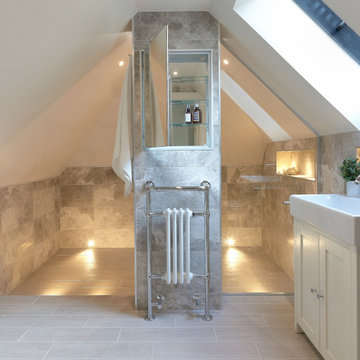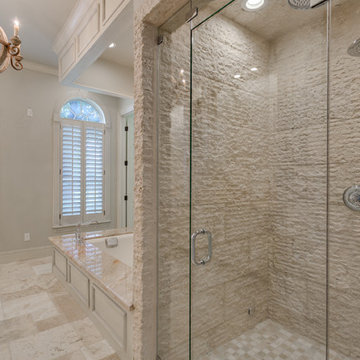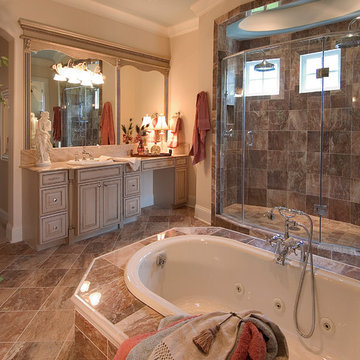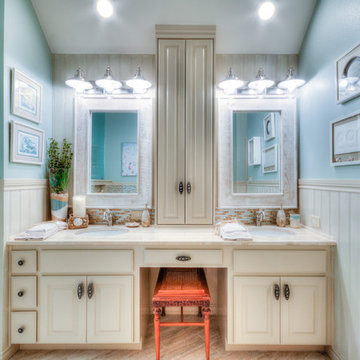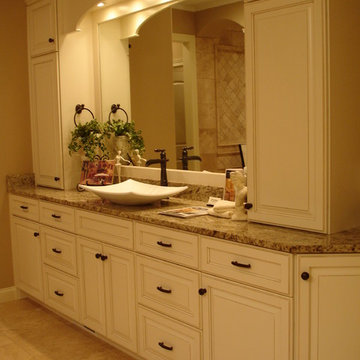Bathroom Design Ideas with Beige Cabinets and Stone Tile
Refine by:
Budget
Sort by:Popular Today
221 - 240 of 1,334 photos
Item 1 of 3
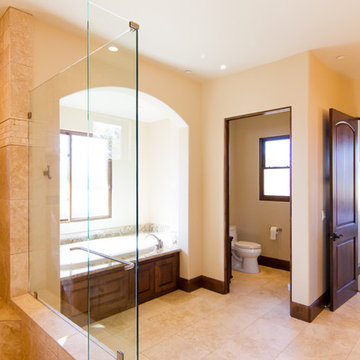
Located in North County San Luis Obispo, the Santa Ysabel Residence is a Mediterranean inspired family home. Taking advantage of the warm climate, a flagstone paved entry courtyard provides private gathering space that leads to the stone clad entry.
Inside the home, exposed beams, wood baseboards, and travertine floors continue the Mediterranean vibe. A large wine room, with enough storage for a few hundred bottles, features a peek through window from the dining room.
A large covered outdoor living and dining room open up to the pool and fire pit, embracing the rural views of Santa Ysabel.
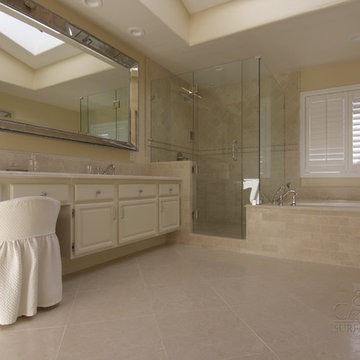
By using the same material throughout we were able to achieve contrast in size and pattern while still maintaing the simplistic design. Crema Marfil marble countertops were the perfect selection for the homeowners refinished cabinetry.
Cabochon Surfaces & Fixtures
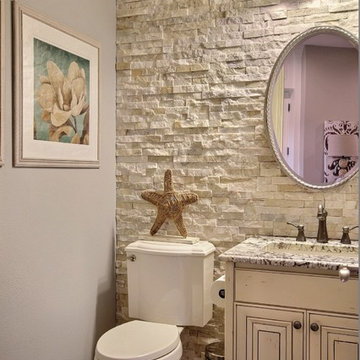
Party Palace - Custom Ranch on Acreage in Ridgefield Washington by Cascade West Development Inc.
Although family togetherness is important sometimes siblings just need a little space. This idea influenced a number of functional rooms in our concept including bedrooms, rec rooms and shared amenities. Most bedrooms became Suites (bathroom attached) and amenities were divided equally. Sisters shared a space separate from the brothers' shared space. Lastly, the eldest (teenagers) earned their own private quarters.
Cascade West Facebook: https://goo.gl/MCD2U1
Cascade West Website: https://goo.gl/XHm7Un
These photos, like many of ours, were taken by the good people of ExposioHDR - Portland, Or
Exposio Facebook: https://goo.gl/SpSvyo
Exposio Website: https://goo.gl/Cbm8Ya
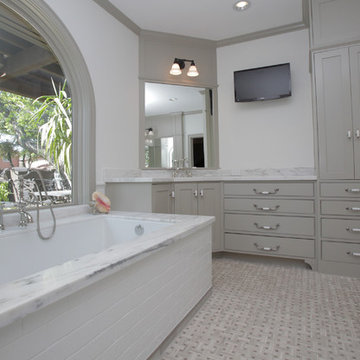
White themed master bathroom featuring oversized arched window overlooking backyard-JR Hammel Construction Services
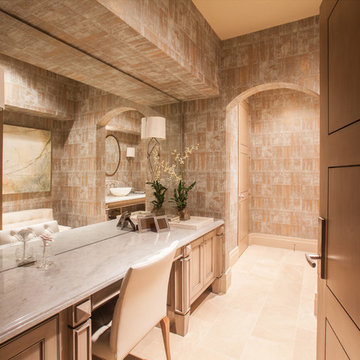
The ladies powder room is the perfect place to freshen up after a swim or session in the exercise room. The custom wall treatment adds drama the this smaller space while also setting the tone for the color scheme. A quartzite counter at the vanity imparts the elegance of marble but with a much more durable surface. An expansive wall-to-wall mirror at the vanity helps the room to feel more spacious and also provides a glimpse of the adjacent vanity and the beautiful artwork selected for the space.
Photos by: Julie Soefer
Bathroom Design Ideas with Beige Cabinets and Stone Tile
12


