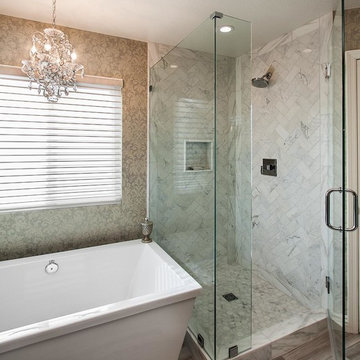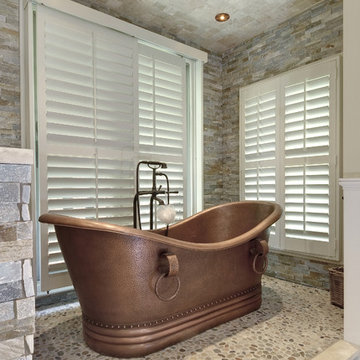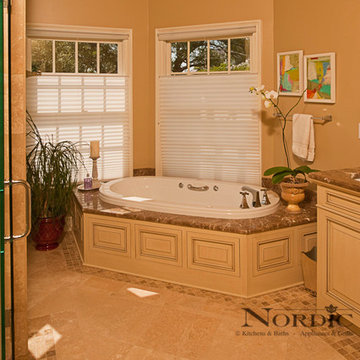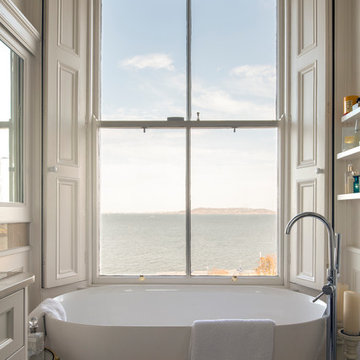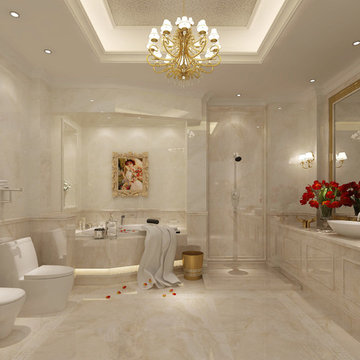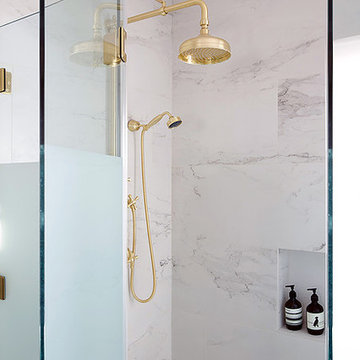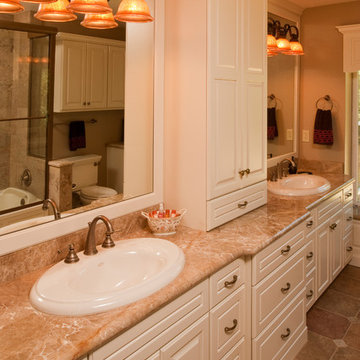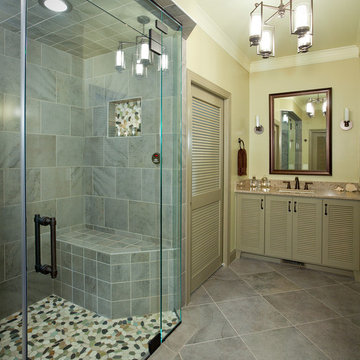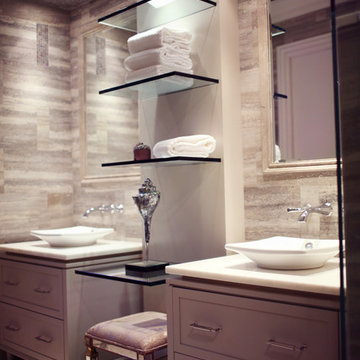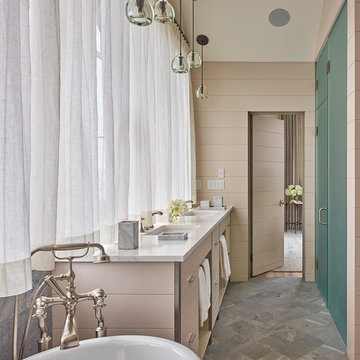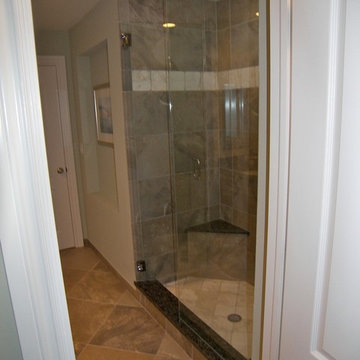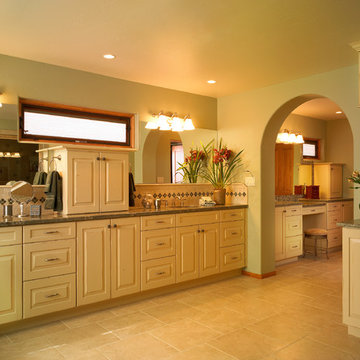Bathroom Design Ideas with Beige Cabinets and Stone Tile
Refine by:
Budget
Sort by:Popular Today
41 - 60 of 1,332 photos
Item 1 of 3
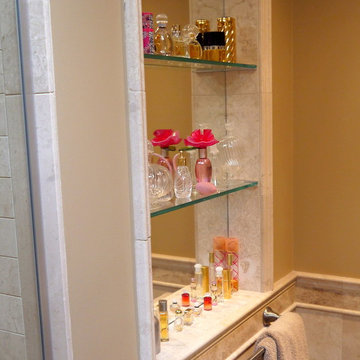
Having to build out wall creates opportunity for a display niche that also helps open up the space with its mirrored back.
Photo: Christine Austin
Contractor: Can-Swiss Contracting
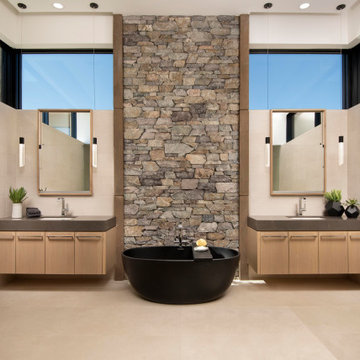
Due to the architecture of the house, a wall of ledgestone becomes a focal wall for a soaking tub and allows for split floating vanities, creating perfect symmetry in the space.
The tub is from Hydrosystems and is made of a volcanic composite blend with a matte finish.
The Village at Seven Desert Mountain—Scottsdale
Architecture: Drewett Works
Builder: Cullum Homes
Interiors: Ownby Design
Landscape: Greey | Pickett
Photographer: Dino Tonn
https://www.drewettworks.com/the-model-home-at-village-at-seven-desert-mountain/

The marble tile shower has a barn-style sliding shower door. Even small spaces need a well designed lighting plan; the bath’s skylight provides natural lighting, while the floating light shelf with small puck lights and a hidden strip light at the rear provide additional lighting.
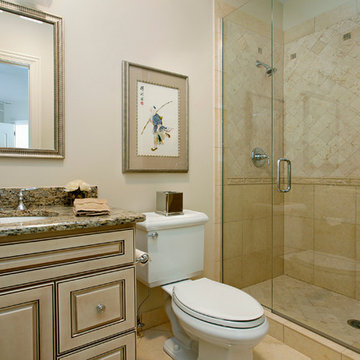
This in suite bathroom has a painted and glazed custom cabinet, stone tiles in the shower and floor.
Kohler toilet and faucet.
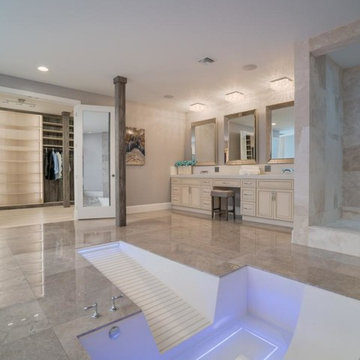
We had the opportunity to design and create a walk-in bath tub with cascading waterfall entry, ambient lighting, and chase lounger for relaxing and comfort. This sunken bathtub, though quite large fits the space and size of this bathroom perfectly. Also, the treaded slope allows for very easy access which is usually the biggest downfall of any sunken tub.
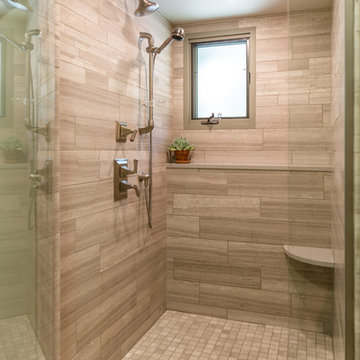
Lowell Custom Homes, Lake Geneva, WI.
Lower Bath remodel, walk win shower detailed tile treatment, seat and ledge.
CB Wilson Interiors
Bella Tile & Stone
Victoria McHugh Photography
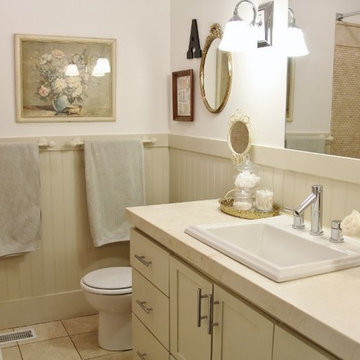
Kids bath, with beadboard paneling, Crema Marfil Marble tile surround, Crema Marfil counters, Moen fixtures.
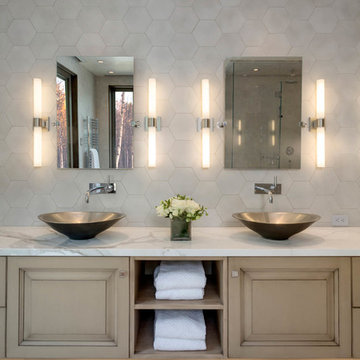
The hexagonal cement tiles contrast with the organic pattern in the borghini calacutta marble countertop and flooring. The painted and glazed cabinetry and toe kick lighting add drama. The mirrors tilt. Wall mounted faucets and satin nickel sinks accent the space.
Bathroom Design Ideas with Beige Cabinets and Stone Tile
3


