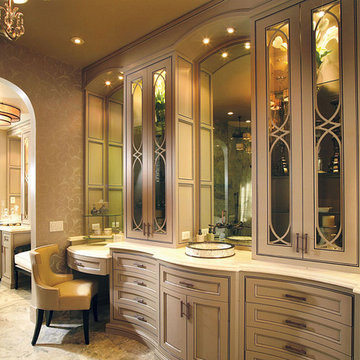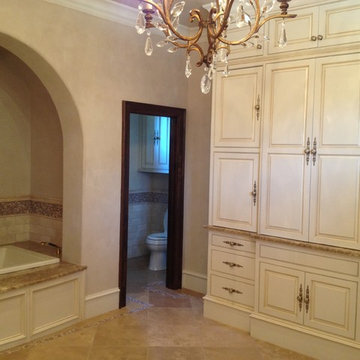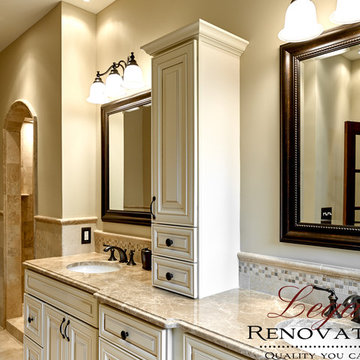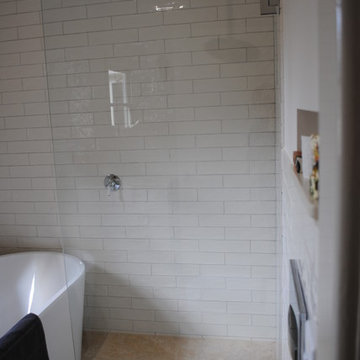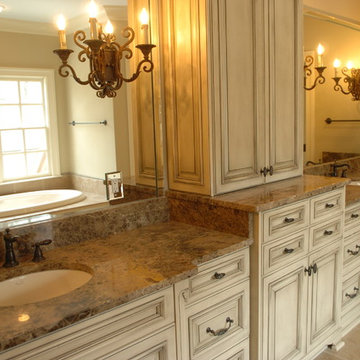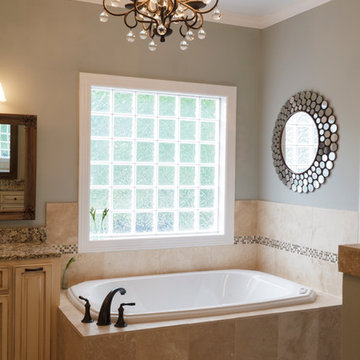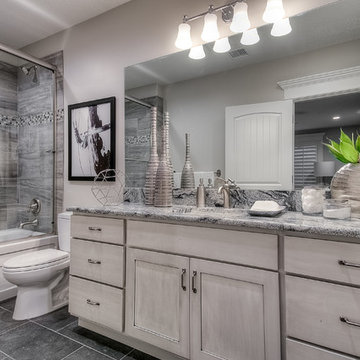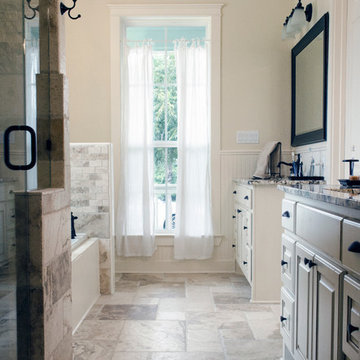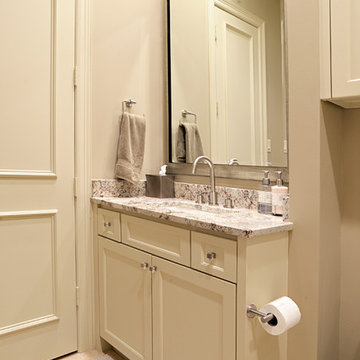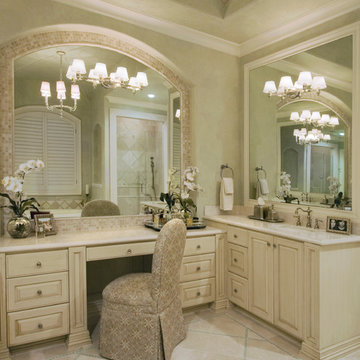Bathroom Design Ideas with Beige Cabinets and Travertine Floors
Refine by:
Budget
Sort by:Popular Today
81 - 100 of 798 photos
Item 1 of 3
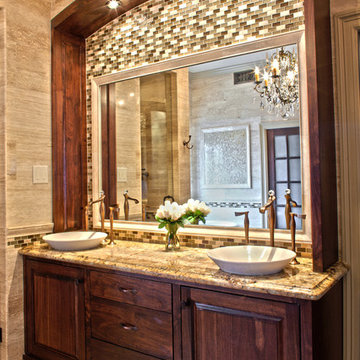
Select Studios; This bathroom went from a chopped up builder boring space to a glamorous, symmetrical space that fit the needs and lifestyle of a sophisticated couple. We used a combination of travertine, glass and stone mosaic, and quartz mosaic tiles on the floor and walls to add lots of drama, and ripped out the old cabinetry and drop in tub in exchange for well built custom cabinets with granite tops and vessel sinks and a free standing tub. The shower doubles as a sauna. The space is finished off with the chandelier that is the focal point of the room.
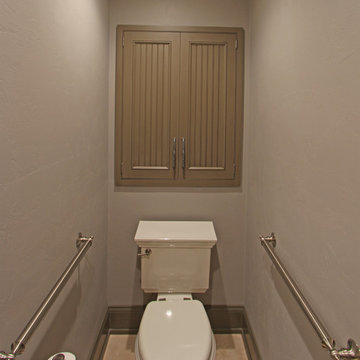
A water closet was added into the new footprint of the bathroom. A 24" deep cabinet was recessed into the wall behind the toilet to provide more storage. Decorative grab bars were added to both sides of the water closet for aging guests.
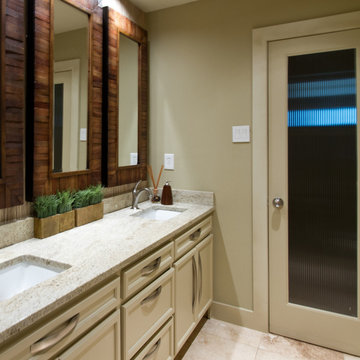
This Midcentury Modern Home was originally built in 1964 and was completely over-hauled and a seriously major renovation! We transformed 5 rooms into 1 great room and raised the ceiling by removing all the attic space. Initially, we wanted to keep the original terrazzo flooring throughout the house, but unfortunately we could not bring it back to life. This house is a 3200 sq. foot one story. We are still renovating, since this is my house...I will keep the pictures updated as we progress!
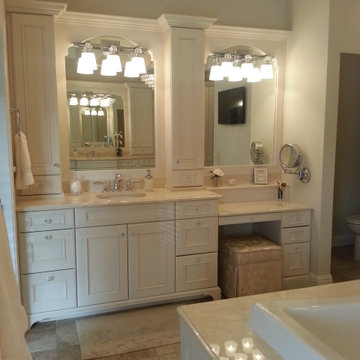
www.nestkbhomedesign.com
Double Vanity with makeup vanity, water closet off to the side and a wonderful bubble tub finishes out this large master bath. This bath has lots of storage for every possible need. Nothing was forgotten in this design.
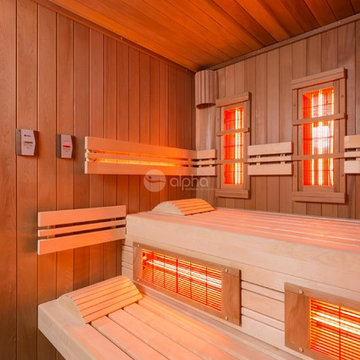
Ambient Elements creates conscious designs for innovative spaces by combining superior craftsmanship, advanced engineering and unique concepts while providing the ultimate wellness experience. We design and build saunas, infrared saunas, steam rooms, hammams, cryo chambers, salt rooms, snow rooms and many other hyperthermic conditioning modalities.
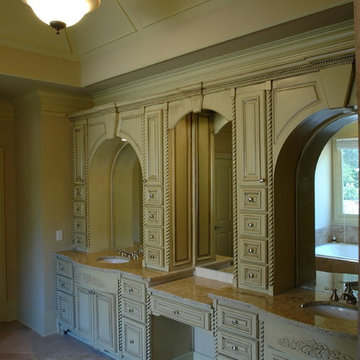
Atlanta Custom Builder, Quality Homes Built with Traditional Values
Location: 12850 Highway 9
Suite 600-314
Alpharetta, GA 30004
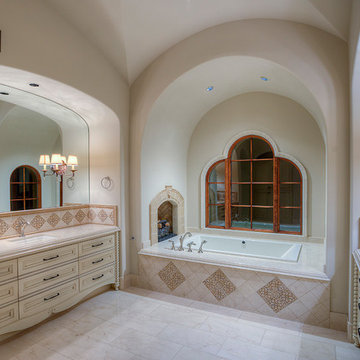
We absolutely adore this master bathroom's large soaking tub and tub surround with a custom fireplace and arched windows.
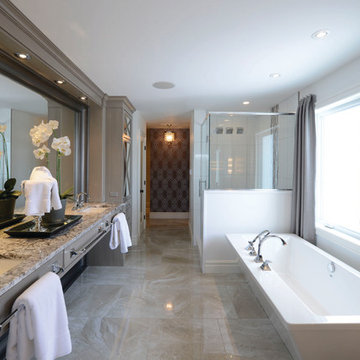
Ensuite bath with walk-in shower and soaker tub. Custom-made vanity with double sink and granite countertops.
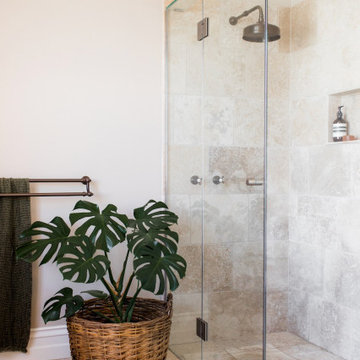
Updated traditional bathroom. Timeless classic bathroom scheme with natural stone (travertine). Recessed shower nook / shower shelf, brodware winslow tapware.
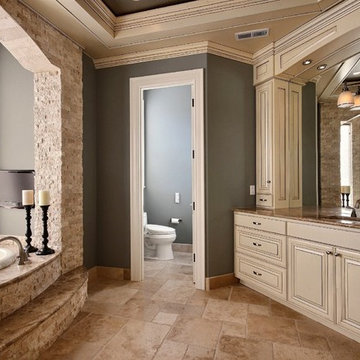
Party Palace - Custom Ranch on Acreage in Ridgefield Washington by Cascade West Development Inc.
The peaceful parental oasis that was well deserved for this hardworking household consists of many luxurious details, some obvious and some not so much. First a little extra insulation in the walls, in the efforts of sound-dampening, silence goes a long way in the search for serenity. A personal fireplace with remote control makes sleeping in on chilly winter weekends a dream come true. Last, but certainly not least is the Master Bath. A stone surround enclave with an elevated soaker tub, bay window and hidden flat-screen tv are the centerpiece here. The enclave is flanked by double vanities, each with separate countertops and storage (marble and custom milled respectively) so daily routines are a breeze. The other highlights here include a full tile surround walk-in shower with separate wall-mounted shower heads and a central rainfall faucet. Lastly an 8 person sauna can be found just off the master bath, with a jacuzzi just outside. These elements together make a day relaxing at home almost indiscernible from a day at the spa.
Cascade West Facebook: https://goo.gl/MCD2U1
Cascade West Website: https://goo.gl/XHm7Un
These photos, like many of ours, were taken by the good people of ExposioHDR - Portland, Or
Exposio Facebook: https://goo.gl/SpSvyo
Exposio Website: https://goo.gl/Cbm8Ya
Bathroom Design Ideas with Beige Cabinets and Travertine Floors
5


