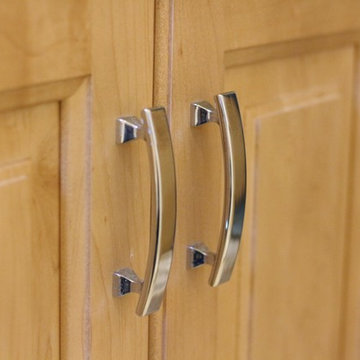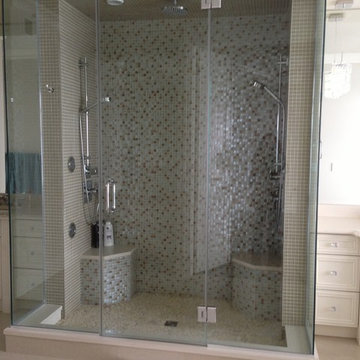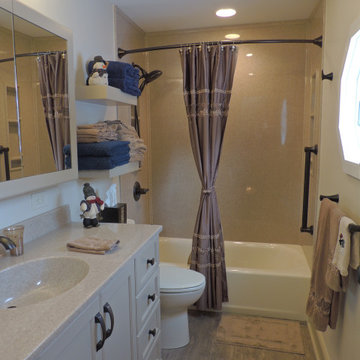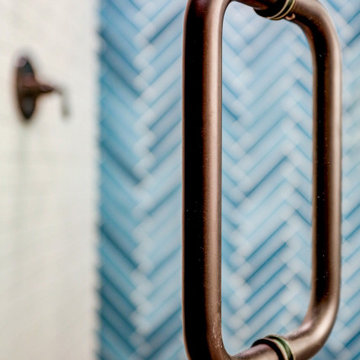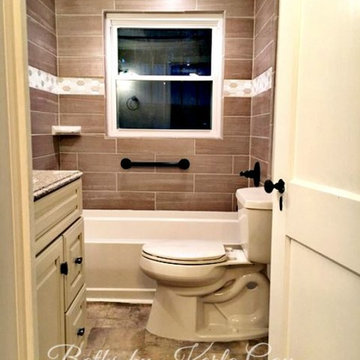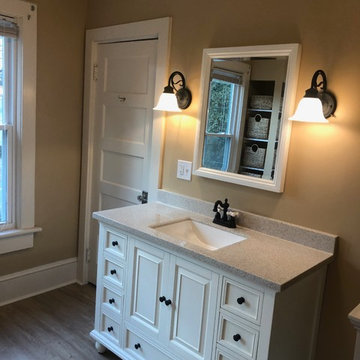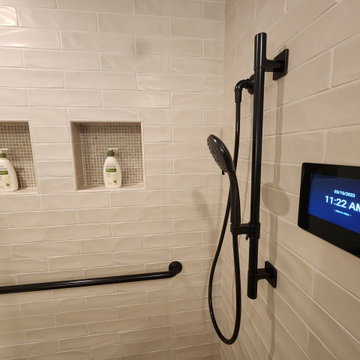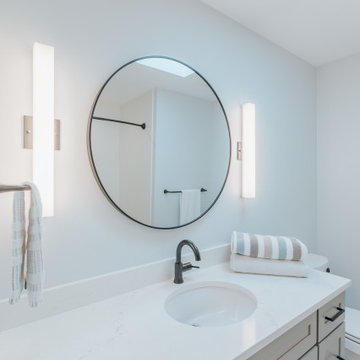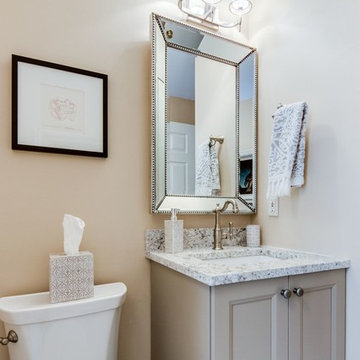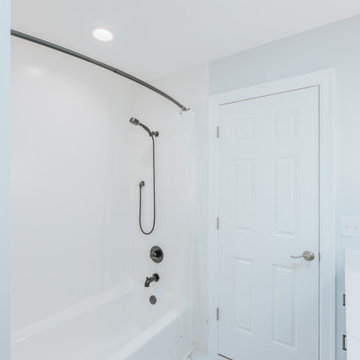Bathroom Design Ideas with Beige Cabinets and Vinyl Floors
Refine by:
Budget
Sort by:Popular Today
161 - 180 of 322 photos
Item 1 of 3
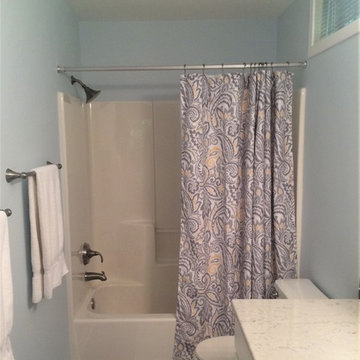
With the leak repaired the homeowners decided this would be a gret oppurtunity to make some improvements.
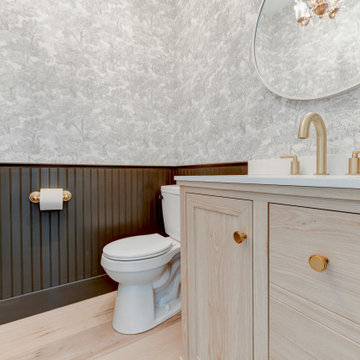
Warm, light, and inviting with characteristic knot vinyl floors that bring a touch of wabi-sabi to every room. This rustic maple style is ideal for Japanese and Scandinavian-inspired spaces. With the Modin Collection, we have raised the bar on luxury vinyl plank. The result is a new standard in resilient flooring. Modin offers true embossed in register texture, a low sheen level, a rigid SPC core, an industry-leading wear layer, and so much more.
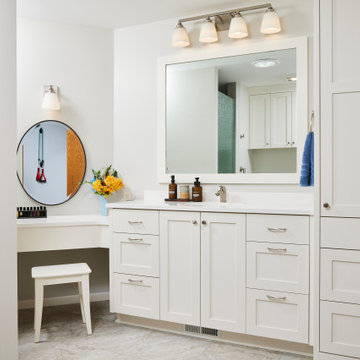
Shaker-style custom cabinets wtih built-in vanity makeup table. Lots of verticle storage.
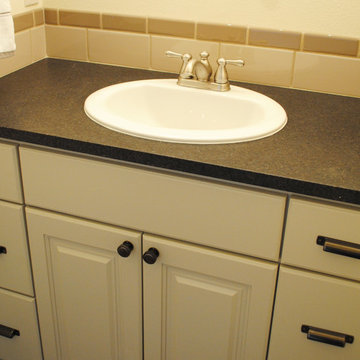
The shared bathroom features a shared tub and toilet space but separate vanities to allow privacy.
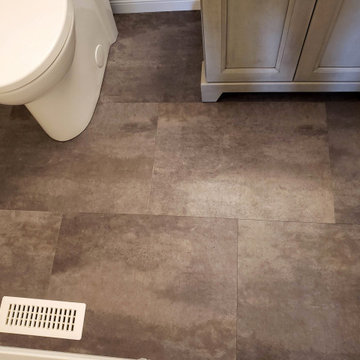
We selected and installed a luxury vinyl tile floor for the powder bathroom
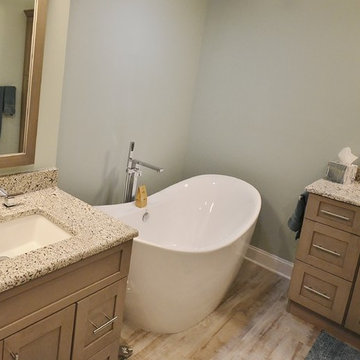
This client's builder grade original bathroom needed to be brought back to life. We took this bathrooms original small stall shower and expanded the size. Using a neo angle shape allowed us to expand the shower size without having to relocate the toilet. The original large tiled tub deck was an inefficient use of space. We installed a freestanding tub which allowed us to add a linen pantry and increase the vanity sizes. New granite countertops and shower wall caps along with Fabuwood cabinetry in the Galaxy Horizon door style complement the new tiled shower. The client chose vinyl plank flooring and it looks great as well as being water proof, warmer and softer under foot, and ultra durable. What a huge transformation! Now this bath is revitalized.
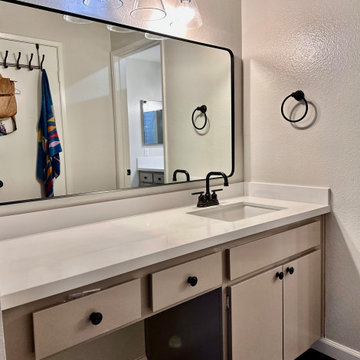
This picture shows a cozy and simple bathroom with a white and black theme. The bathroom has a white tiled shower with a black curtain rod and a white shower curtain. The shower curtain adds some privacy and softness to the bathroom. The toilet is white and is next to the shower. The sink is white with a black faucet and is on a white countertop with a black backsplash. The countertop has a large mirror above it with three black light fixtures. The mirror makes the bathroom look brighter and more spacious. The floor is dark wood, which adds some warmth and contrast to the bathroom. The walls are white, which creates a clean and fresh look.
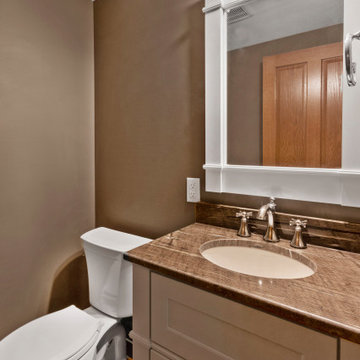
To take advantage of this home’s natural light and expansive views and to enhance the feeling of spaciousness indoors, we designed an open floor plan on the main level, including the living room, dining room, kitchen and family room. This new traditional-style kitchen boasts all the trappings of the 21st century, including granite countertops and a Kohler Whitehaven farm sink. Sub-Zero under-counter refrigerator drawers seamlessly blend into the space with front panels that match the rest of the kitchen cabinetry. Underfoot, blonde Acacia luxury vinyl plank flooring creates a consistent feel throughout the kitchen, dining and living spaces.
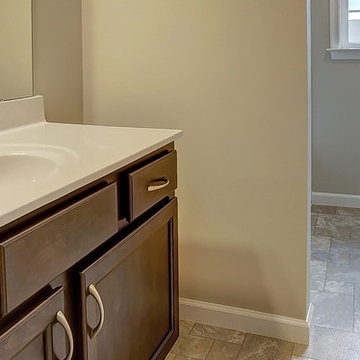
This 2-story home with welcoming wrap-around front porch includes a 2-car garage with a finished Mudroom entry. Hardwood flooring in the Foyer greets you upon entering the home with 9’ceilings throughout the first floor. Convenient Flex Space to the front of the home leads to the Dining Room off of Kitchen. The spacious Kitchen features stylish granite countertops with tile backsplash, island with breakfast bar counter, stainless steel appliances, and a pantry. The Kitchen is open to the Breakfast Area and Family Room. A gas fireplace with stone surround warms the Family Room, while sliding glass doors off of the sunny Breakfast Area provide access to the backyard patio.
A convenient laundry room joins all 4 bedrooms on the 2nd floor. The Owner’s Suite, adorned with a tray ceiling, includes an expansive closet and private bathroom with 5’ tile shower and double bowl vanity.
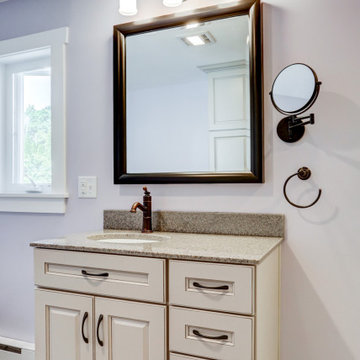
This bathroom remodel required knocking down some walls in order to create a spacious bathroom that met all of the client's needs. Remodel with pale purple walls, freestanding bathtub, glass door walk-in shower, and rubbed bronze finishes.
Bathroom Design Ideas with Beige Cabinets and Vinyl Floors
9
