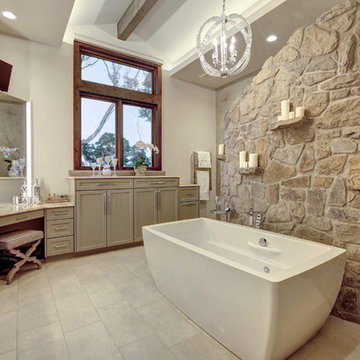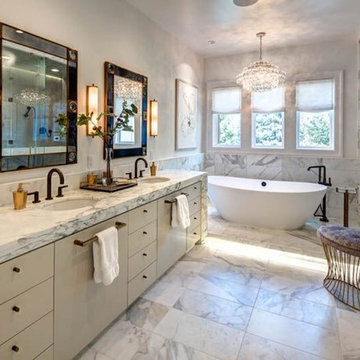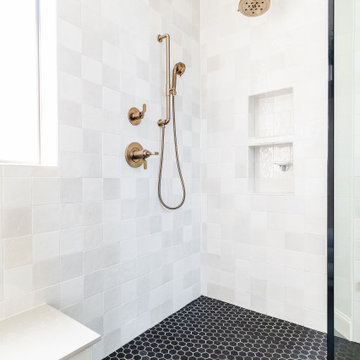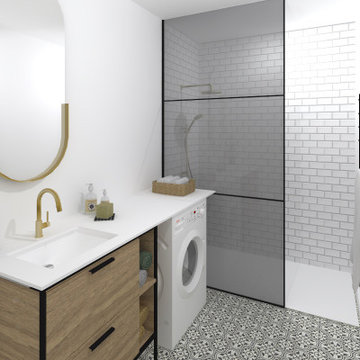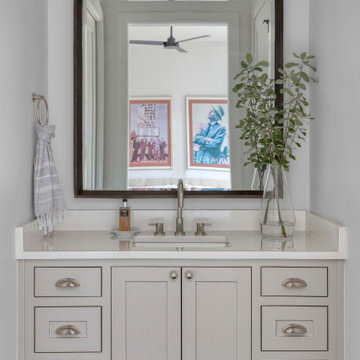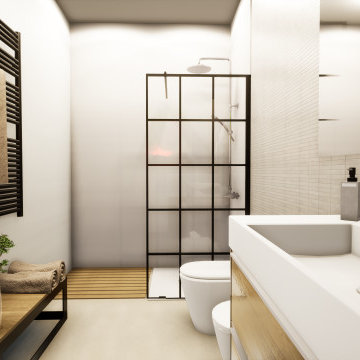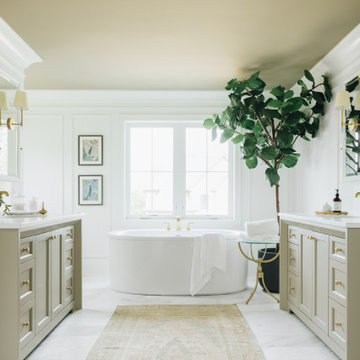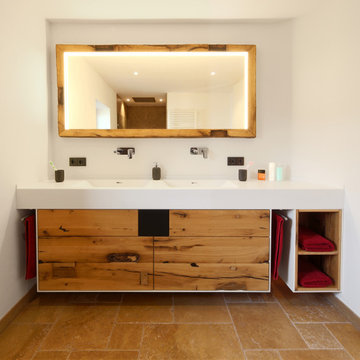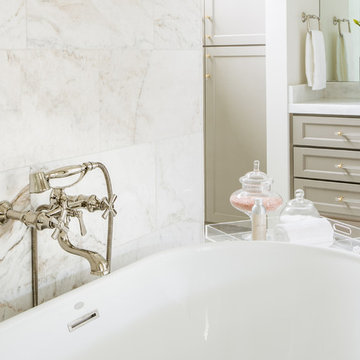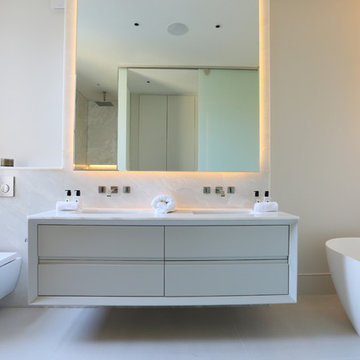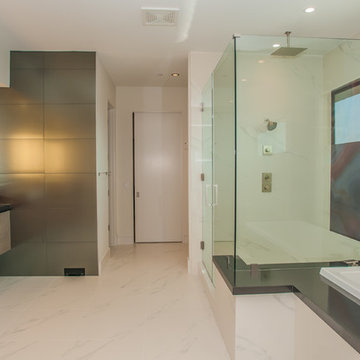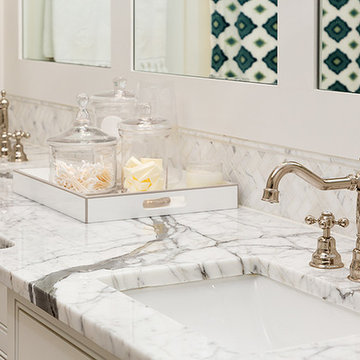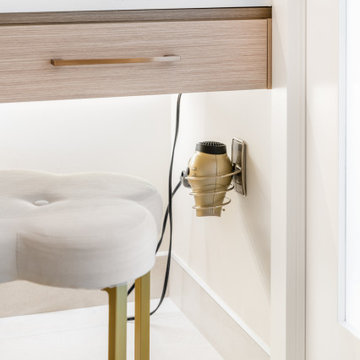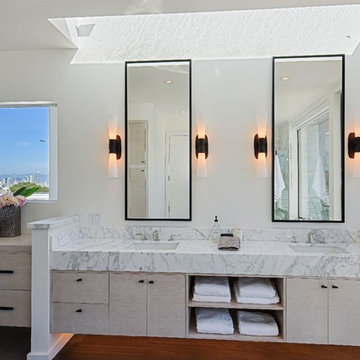Bathroom Design Ideas with Beige Cabinets and White Walls
Refine by:
Budget
Sort by:Popular Today
41 - 60 of 3,485 photos
Item 1 of 3

This master bathroom features a unique concrete tub, a doorless glass shower and a custom vanity.
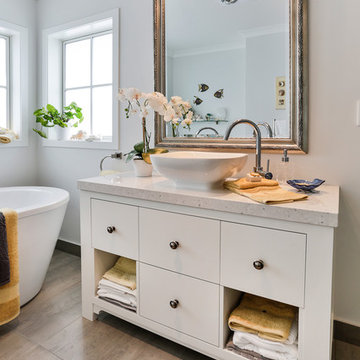
While the kitchen is impressive on it’s own, Mastercraft Kitchens didn’t stop there… they also designed and created the cabinetry and benchtops in the stunning bathroom and functional yet stylish laundry. Working with one designer and manufacturer for these key areas ensured the Cape Cod style effortlessly flows throughout this home, and the same or complementary surfaces were able to be used.
- by Mastercraft Kitchens
Photo by Jamie Cobel

This one-acre property now features a trio of homes on three lots where previously there was only a single home on one lot. Surrounded by other single family homes in a neighborhood where vacant parcels are virtually unheard of, this project created the rare opportunity of constructing not one, but two new homes. The owners purchased the property as a retirement investment with the goal of relocating from the East Coast to live in one of the new homes and sell the other two.
The original home - designed by the distinguished architectural firm of Edwards & Plunkett in the 1930's - underwent a complete remodel both inside and out. While respecting the original architecture, this 2,089 sq. ft., two bedroom, two bath home features new interior and exterior finishes, reclaimed wood ceilings, custom light fixtures, stained glass windows, and a new three-car garage.
The two new homes on the lot reflect the style of the original home, only grander. Neighborhood design standards required Spanish Colonial details – classic red tile roofs and stucco exteriors. Both new three-bedroom homes with additional study were designed with aging in place in mind and equipped with elevator systems, fireplaces, balconies, and other custom amenities including open beam ceilings, hand-painted tiles, and dark hardwood floors.
Photographer: Santa Barbara Real Estate Photography
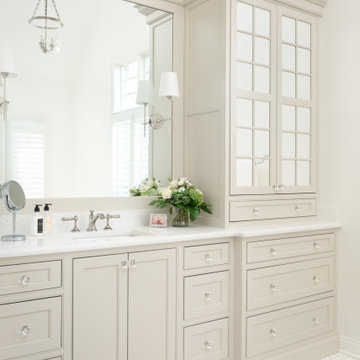
This traditional primary bath is just what the client had in mind. The changes included separating the vanities to his and hers, moving the shower to the opposite wall and adding the freestanding tub. The details gave the traditional look the client wanted in the space including double stack crown, framing around the mirrors, mullions in the doors with mirrors, and feet at the bottom of the vanities. The beaded inset cabinets with glass knobs also added to make the space feel clean and special. To keep the palate clean we kept the cabinetry a soft neutral and white quartz counter and and tile in the shower. The floor tile in marble with the beige square matched perfectly with the neutral theme.
Bathroom Design Ideas with Beige Cabinets and White Walls
3
