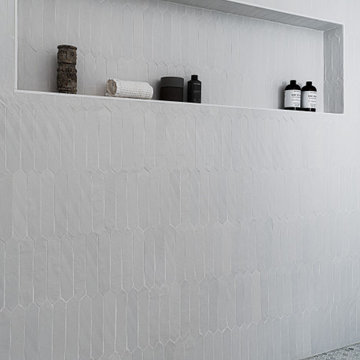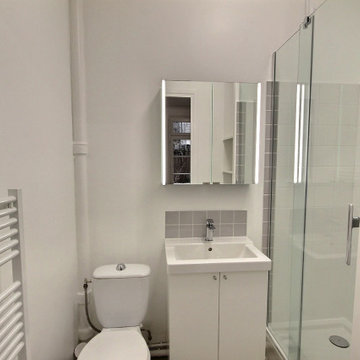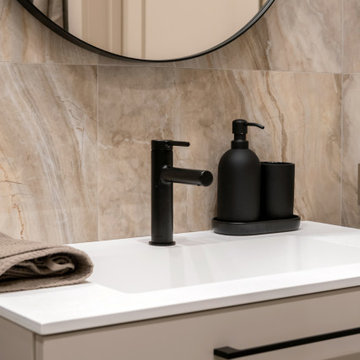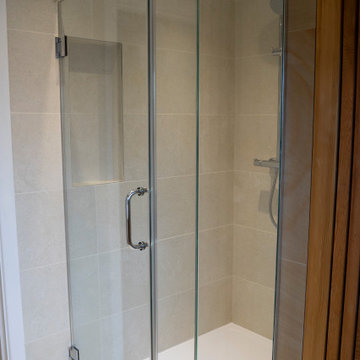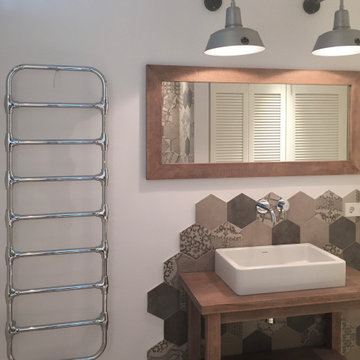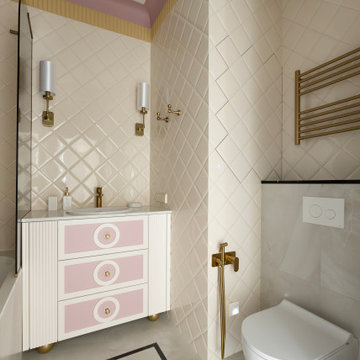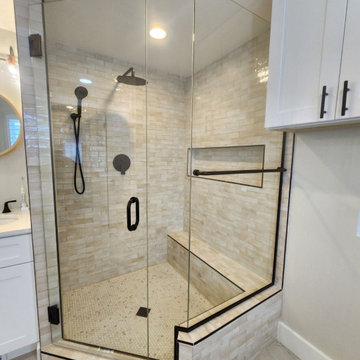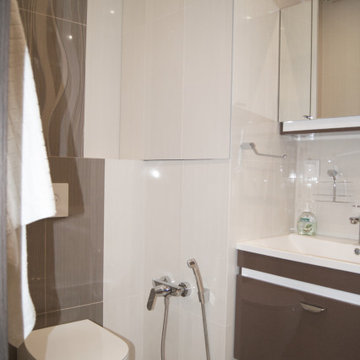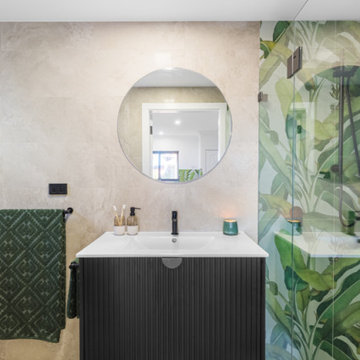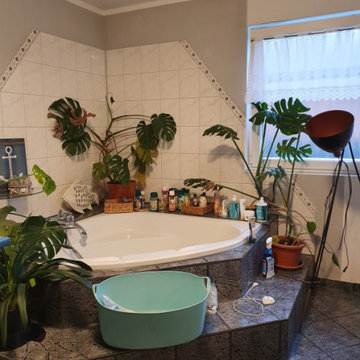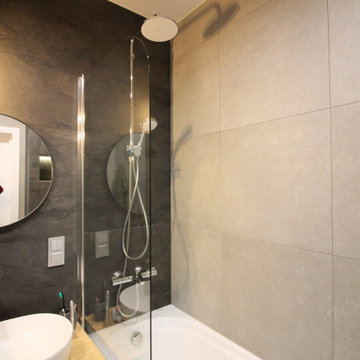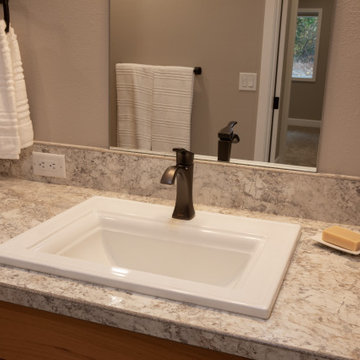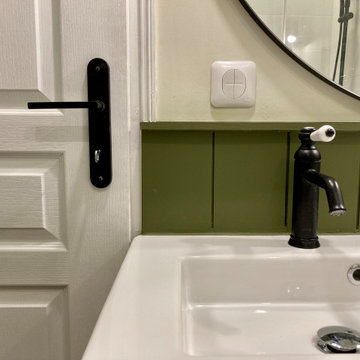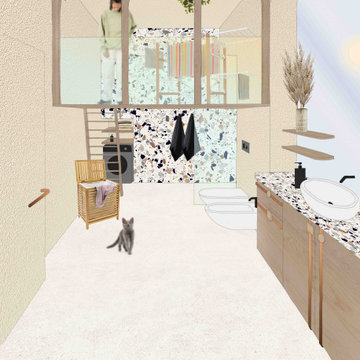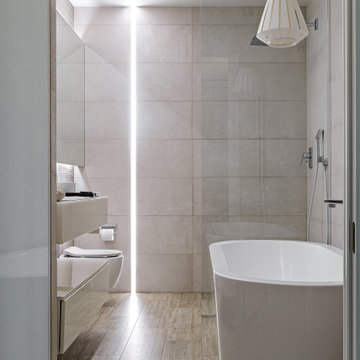Bathroom Design Ideas with Beige Floor and a Laundry
Refine by:
Budget
Sort by:Popular Today
241 - 260 of 457 photos
Item 1 of 3
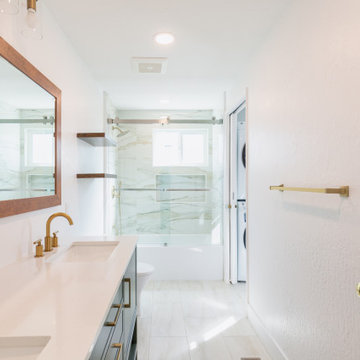
Discover our stunning home remodeling project in Tempe, AZ, brought to you by Bayside Home Improvement LLC. Witness the transformation as we elevate spaces to new heights of elegance and functionality, tailored to meet your unique vision and lifestyle needs. Explore our portfolio for inspiration and imagine the possibilities for your own home transformation in Tempe, Arizona.
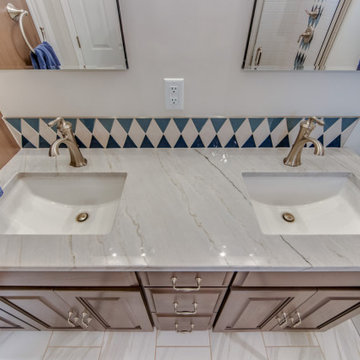
Looking for more space to entertain guests, our homeowners asked us to help transform their longtime dream into reality. Their “must-haves” included a large gathering room for entertaining and hosting events, and a primary bedroom suite in which to relax. The bedroom suite with walk in closet and private bath was designed with both elegance and functionality in mind. A washer / dryer closet was enclosed in the bathroom to make laundry day a breeze. The kitchen received added sparkle with minor alterations. By widening the entrance from the original kitchen/breakfast room to the addition we created a new space that flowed seamlessly from the existing house, appearing original to the home. We visually connected the new and existing spaces with wide-plank flooring for a cohesive look. Their spacious yard was well-configured for an addition at the back of the home; however, landscape preparation required storm water management before undertaking construction. Outdoor living was enhanced with a two-level deck, accessible from both the primary suite and living room. A covered roof on the upper level created a cozy space to watch the game on tv, dine outside, or enjoy a summer storm, shielded from the rain. The uncovered lower deck level was designed for outdoor entertainment, well suited for a future firepit. Delighted with the realization of their vision, our homeowners have expanded their indoor/outdoor living space by 90%.
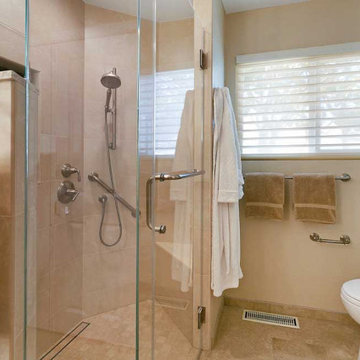
Gayler installed a large curbless shower with a linear drain for easy access. Beautiful design elements included semi-custom Precision Cabinets in ‘Swiss Coffee’, quartz countertops, and light ‘Arona’ beige shower wall tile complemented by two shower niches accented in hexagon tile and quartz shelves.
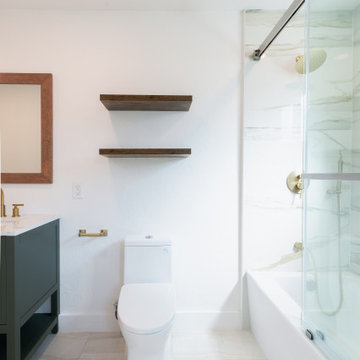
Discover our stunning home remodeling project in Tempe, AZ, brought to you by Bayside Home Improvement LLC. Witness the transformation as we elevate spaces to new heights of elegance and functionality, tailored to meet your unique vision and lifestyle needs. Explore our portfolio for inspiration and imagine the possibilities for your own home transformation in Tempe, Arizona.
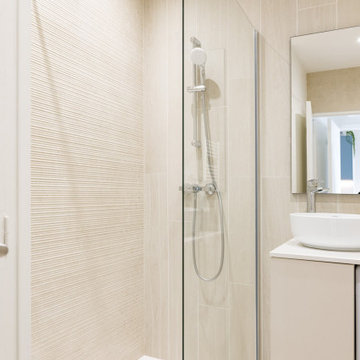
Le projet Croix des Gardes consistait à rafraîchir un pied-à-terre à Cannes, avec comme maîtres mots : minimalisme, luminosité et modernité.
Ce 2 pièces sur les hauteurs de Cannes avait séduit les clients par sa vue à couper le souffle sur la baie de Cannes, et sa grande chambre qui en faisait l'appartement de vacances idéal.
Cependant, la cuisine et la salle de bain manquaient d'ergonomie, de confort et de clarté.
La partie salle de bain était auparavant une pièce très chargée : plusieurs revêtements muraux avec des motifs et des couleurs différentes, papier peint fleuri au plafond, un grand placard face à la porte...
La salle de bain est maintenant totalement transformée, comme agrandie ! Le grand placard à laissé la place à un meuble vasque, avec des rangements et un lave linge tandis que la baignoire a été remplacée par un grand bac à douche extra-plat.
Le sol et la faïence ont été remplacés par un carrelage effet bois blanchi et texturé, créant une pièce aux tons apaisants.
Bathroom Design Ideas with Beige Floor and a Laundry
13


