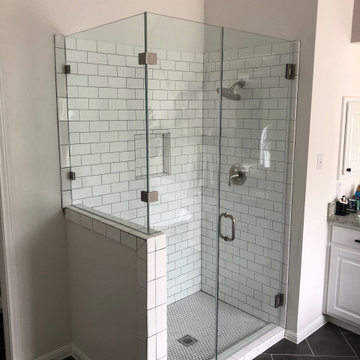Bathroom Design Ideas with Beige Floor and Black Floor
Refine by:
Budget
Sort by:Popular Today
21 - 40 of 105,558 photos
Item 1 of 3

Shop My Design here: https://www.designbychristinaperry.com/encore-condo-project-owners-bathroom/

Master ensuite.
The Owners lives are uplifted daily by the beautiful, uncluttered and highly functional spaces that flow effortlessly from one to the next. They can now connect to the natural environment more freely and strongly, and their family relationships are enhanced by both the ease of being and operating together in the social spaces and the increased independence of the private ones.

This penthouse apartment has glorious 270-degree views, and when we engaged to complete the extensive renovation, we knew that this apartment would be a visual masterpiece once finished. So we took inspiration from the colours featuring in many of their art pieces, which we bought into the kitchen colour, soft furnishings and wallpaper. We kept the bathrooms a more muted palette using a pale green on the cabinetry. The MC Lozza dining table, custom-designed wall units and make-up area added uniqueness to this space.

Creation of a new master bathroom, kids’ bathroom, toilet room and a WIC from a mid. size bathroom was a challenge but the results were amazing.
The master bathroom has a huge 5.5'x6' shower with his/hers shower heads.
The main wall of the shower is made from 2 book matched porcelain slabs, the rest of the walls are made from Thasos marble tile and the floors are slate stone.
The vanity is a double sink custom made with distress wood stain finish and its almost 10' long.
The vanity countertop and backsplash are made from the same porcelain slab that was used on the shower wall.
The two pocket doors on the opposite wall from the vanity hide the WIC and the water closet where a $6k toilet/bidet unit is warmed up and ready for her owner at any given moment.
Notice also the huge 100" mirror with built-in LED light, it is a great tool to make the relatively narrow bathroom to look twice its size.

A dramatic contrast between Fireclay Tile's handmade white backsplash tiles and moody grey shower tiles takes a stacked pattern from simple to standout in this luxe master bath.
FIRECLAY TILE SHOWN
3x9 Shower Tile in Loch Ness
1x4 Shower Pan Tile in Loch Ness
2x6 Backsplash Tile in Tusk
DESIGN
Everyday Interior Design
PHOTOS
Kelli Kroneberger Photography

Arrow Glass and Mirror is an industry leader providing custom glass shower doors and enclosures for homeowners and contractors in Central Texas. We offer a wide variety of glass and hardware options allowing you to design the custom glass shower enclosure that fits your bathroom perfectly. Whatever your vision, our residential team has the expertise to guide you in the selection of glass and hardware that will work best for your shower project.
For more information on ordering a custom glass shower enclosure contact Arrow Glass and Mirror's Residential Team today at 512-339-4888.

Project Details
Designer: Sarah McDonald
Cabinetry: Brookhaven Frameless Cabinetry
Wood: Rift Cut Driftwood
Finishes: Horizontal Grain
Door: Vista Plus
Countertop: Quartz
Some designers are less than enthusiastic when it comes to bathroom vanities but I love them…particularly when a client wants to maximize both their functionality and beauty. This custom 72” is a great example. Its clean, modern style gracefully floats in the space and behind the doors is an array of unique storage options. To complement the simplicity of the vanity lines, instead of adding another cabinet or armoire, we opted for cool floating drawers and shelves. The lighting and faucet fixtures echo the modern and tailored aesthetic.

This ensuite girl’s bathroom doubles as a family room guest bath. Our focus was to create an environment that was somewhat feminine but yet very neutral. The unlacquered brass finishes combined with lava rock flooring and neutral color palette creates a durable yet elegant atmosphere to this compromise.
Bathroom Design Ideas with Beige Floor and Black Floor
2













