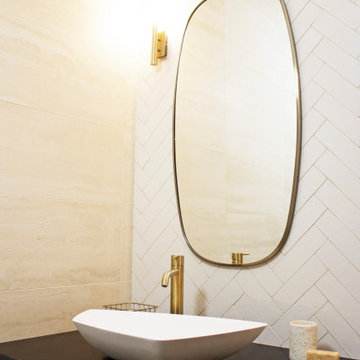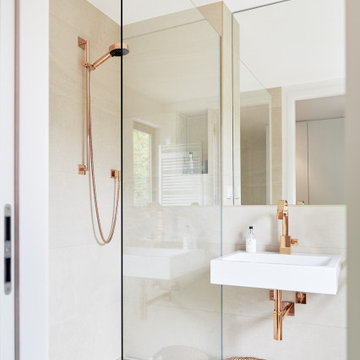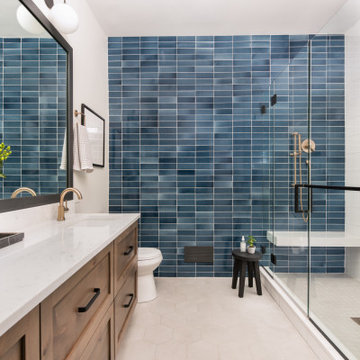Bathroom Design Ideas with Beige Floor and Brown Floor
Refine by:
Budget
Sort by:Popular Today
201 - 220 of 136,760 photos
Item 1 of 3
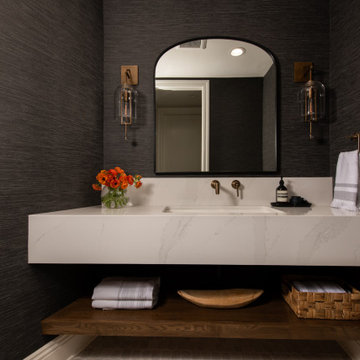
This powder bathroom remodel has geometric shape with a slanted wall and is complemented with hexagon-shaped tile flooring.

Quick and easy update with to a full guest bathroom we did in conjunction with the owner's suite bathroom with Landmark Remodeling. We made sure that the changes were cost effective and still had a wow factor to them. We did a luxury vinyl plank to save money and did a tiled shower surround with decorative feature to heighten the finish level. We also did mixed metals and an equal balance of tan and gray to keep it from being trendy.
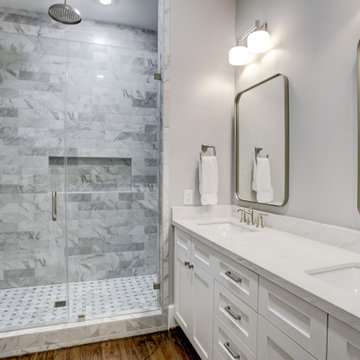
Beautifully owners suite bathroom. The tile is simple and makes a beautiful statement. The once very small owners suite bathroom was expanded and given a beautiful makeover.
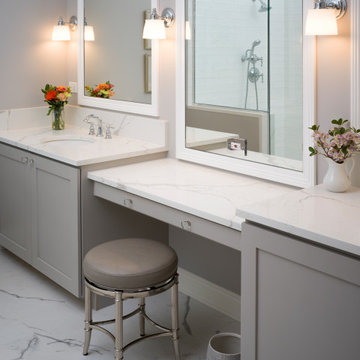
Our designers transformed this master bathroom into an beautiful, multifunction space. The coordinating quartz countertop and floor create an unusually elegant look and spacious feel in this modest-size corner bathroom.
The make-up counter is positioned in between the two sicks, for ease and elegance.

This powder room has a marble console sink complete with a terra-cotta Spanish tile ogee patterned wall.

The dark tone of the shiplap walls in this powder room, are offset by light oak flooring and white vanity. The space is accented with brass plumbing fixtures, hardware, mirror and sconces.
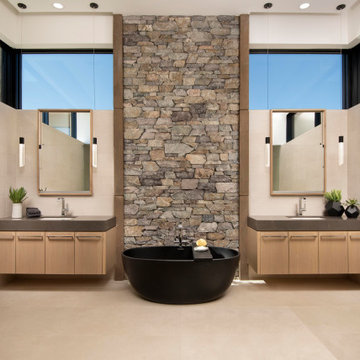
Due to the architecture of the house, a wall of ledgestone becomes a focal wall for a soaking tub and allows for split floating vanities, creating perfect symmetry in the space.
The tub is from Hydrosystems and is made of a volcanic composite blend with a matte finish.
The Village at Seven Desert Mountain—Scottsdale
Architecture: Drewett Works
Builder: Cullum Homes
Interiors: Ownby Design
Landscape: Greey | Pickett
Photographer: Dino Tonn
https://www.drewettworks.com/the-model-home-at-village-at-seven-desert-mountain/
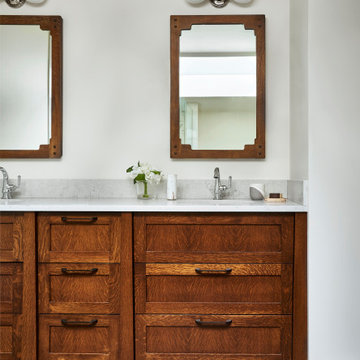
The rift sawn oak custom vanity provides a solid design anchor for the Craftsman soul of the home. Note the slightly flared cabinet legs and repeating notched motif on the toe kick and the locally crafted mirrors.

Sometimes the cost of painting an existing vanity vs. a new vanity isn't only the cost of the labor, fixing the old doors, the inside shelves were in poor condition, and the overall space the vanity provided was sub par...so we did replace the vanity and they have so much more functioning space. We did however paint the linen cabinet and the adjoining wall, and it really makes it look built it. I think this transformation is a home run!!!
Bathroom Design Ideas with Beige Floor and Brown Floor
11


