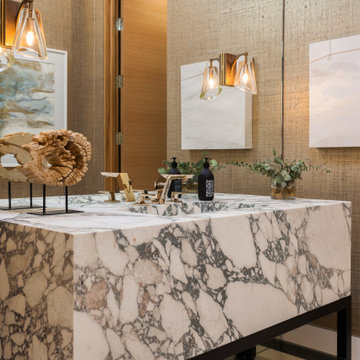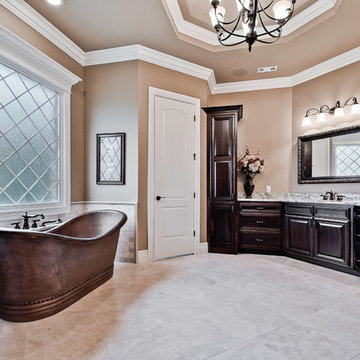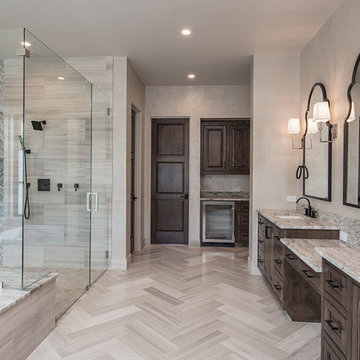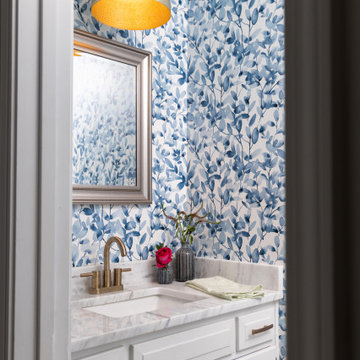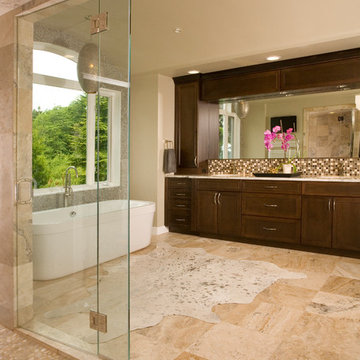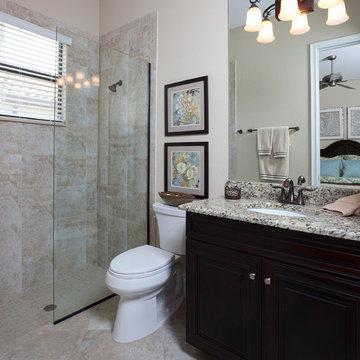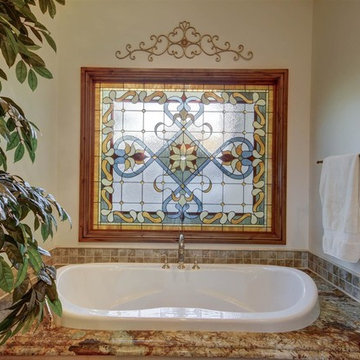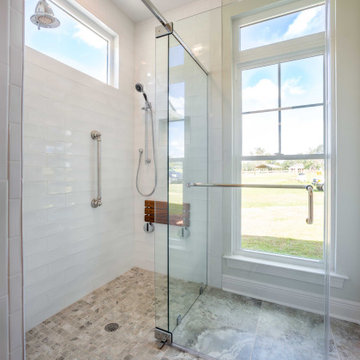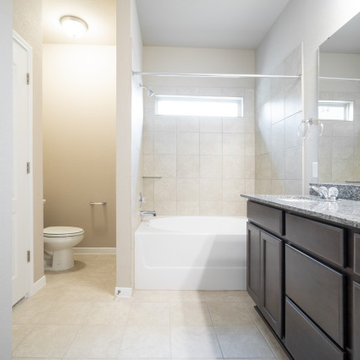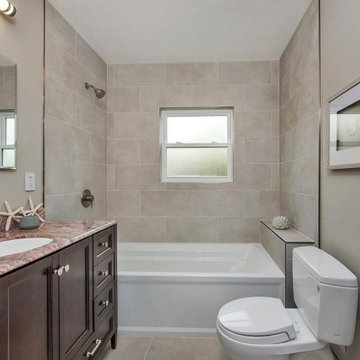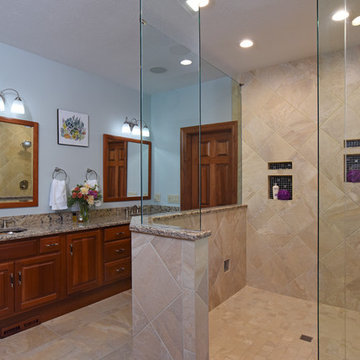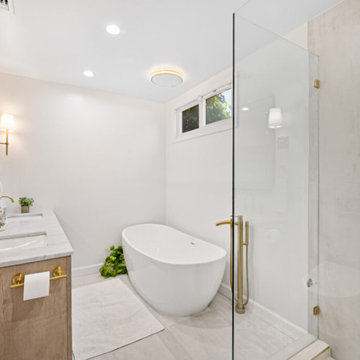Bathroom Design Ideas with Beige Floor and Multi-Coloured Benchtops
Refine by:
Budget
Sort by:Popular Today
61 - 80 of 2,712 photos
Item 1 of 3

Master bath remodel features a Jacuzzi tub and long counter with vanity area which includes a his & her magnified vanity mirror. | Photo: Mert Carpenter Photography
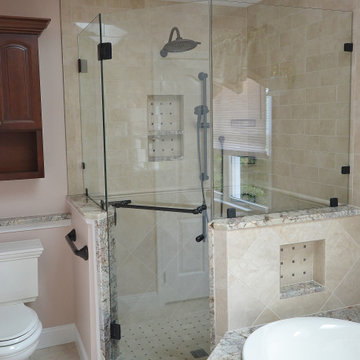
Ornate Downingtown, PA Master Bath remodel. Our design team moved and redesigned everything! Classic Cherry Cabinetry by Echelon in the Langdon door with mocha finish was chosen for the generous, new double vanity and tub skirt. Storage is not an issue with this vanity design. A large neo angle shower and attached tub deck with tiled walls and granite capped surfaces looks stunning. Using a clear frameless glass shower surround always lets in alot of natural light into the shower. The new shower half walls still give it a private feel. Natural toned tile with subtle accents adds to the classic styling.

Large West Chester PA Master Bath remodel with fantastic shower. These clients wanted a large walk in shower, so that drove the design of this new bathroom. We relocated everything to redesign this space. The shower is huge and open with no threshold to step over. The shower now has body sprays, shower head, and handheld; all being able to work at the same time or individually. The toilet was moved and a nice little niche was designed to hold the bidet seat remote control. Echelon cabinetry in the Rossiter door style in Espresso finish were used for the new vanity with plenty of storage and countertop space. The tile design is simple and sleek with a small pop of iridescent accent tiles that tie in nicely with the stunning granite wall caps and countertops. The clients are loving their new bathroom.

This 6,000sf luxurious custom new construction 5-bedroom, 4-bath home combines elements of open-concept design with traditional, formal spaces, as well. Tall windows, large openings to the back yard, and clear views from room to room are abundant throughout. The 2-story entry boasts a gently curving stair, and a full view through openings to the glass-clad family room. The back stair is continuous from the basement to the finished 3rd floor / attic recreation room.
The interior is finished with the finest materials and detailing, with crown molding, coffered, tray and barrel vault ceilings, chair rail, arched openings, rounded corners, built-in niches and coves, wide halls, and 12' first floor ceilings with 10' second floor ceilings.
It sits at the end of a cul-de-sac in a wooded neighborhood, surrounded by old growth trees. The homeowners, who hail from Texas, believe that bigger is better, and this house was built to match their dreams. The brick - with stone and cast concrete accent elements - runs the full 3-stories of the home, on all sides. A paver driveway and covered patio are included, along with paver retaining wall carved into the hill, creating a secluded back yard play space for their young children.
Project photography by Kmieick Imagery.
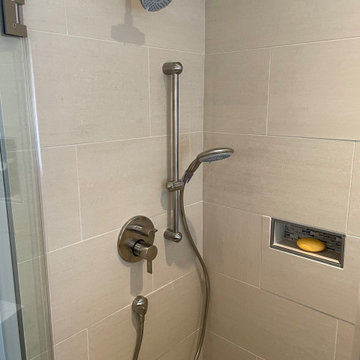
This wonderful renovation replaced an outdated (think - teal colored sinks, tub, etc.) hall bathroom into a new space that meets to needs of a multi-generational family and guests. Features include a curbless entry shower, dual vanities, no-slip matte porcelain flooring, a free standing tub, multiple layers of dimmable LED lighting, and a pocket door that eliminates door obstruction. Reinforced wall blocking was installed to allow for future additions of grab bars that might be needed. The warm beige palette features deep navy cabinetry, recycled glass countertops and shower bench seating and interesting mosaic tile accents framing the custom vanity mirrors.

This stunning inset furniture piece was the perfect accent to a beautifully decorated open air master shower. This custom stain was only available through our most custom cabinet manufacturer, Wood-Mode.
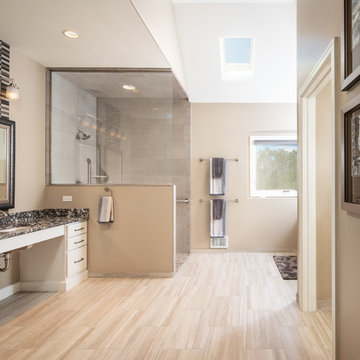
Master Suite transformation with complete accessibility for wheel chair use. Universal design used to create a beautiful space with maximum functionality for all family members.
Photo Credits Thomas Grady Photography
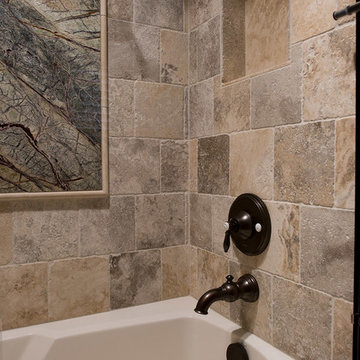
Bathrooms don't have to be boring or basic. They can inspire you, entertain you, and really wow your guests. This rustic-modern design truly represents this family and their home.
Bathroom Design Ideas with Beige Floor and Multi-Coloured Benchtops
4


