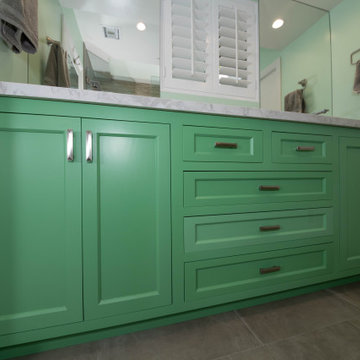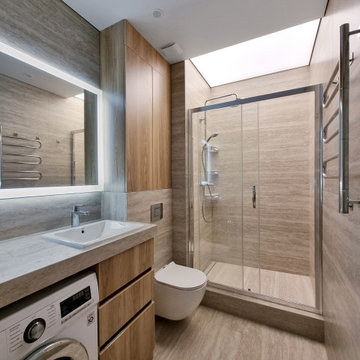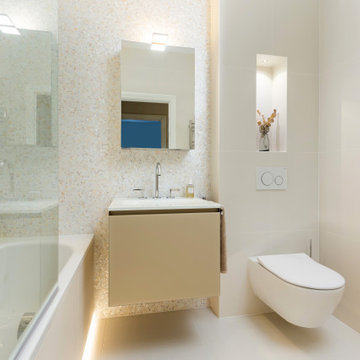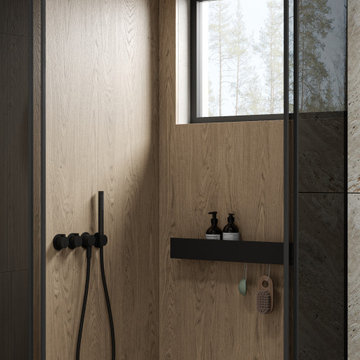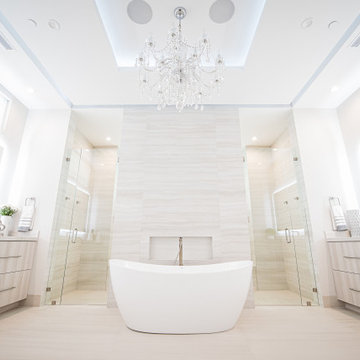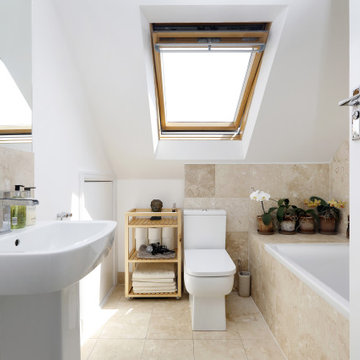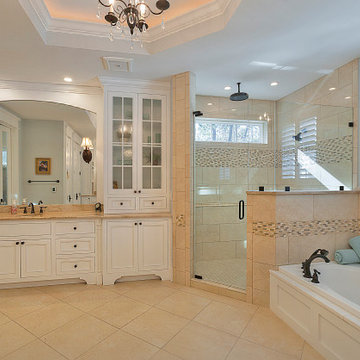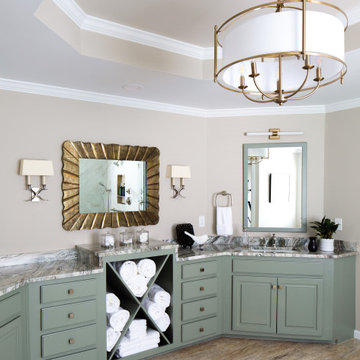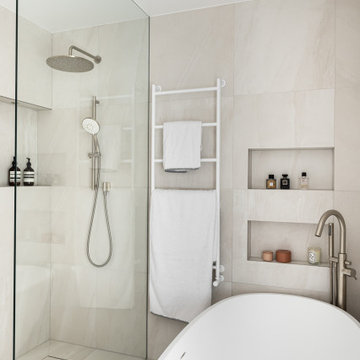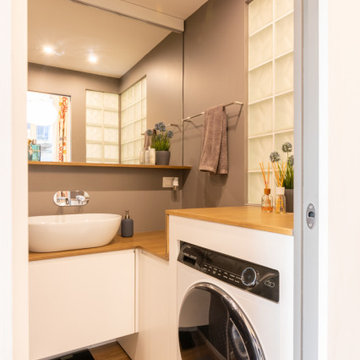Bathroom Design Ideas with Beige Floor and Recessed
Refine by:
Budget
Sort by:Popular Today
61 - 80 of 852 photos
Item 1 of 3

Großzügiges, offenes Wellnessbad mit Doppelwaschbecken von Falper und einem Hamam von Effe. Planung, Design und Lieferung durch acqua design - exklusive badkonzepte

Il bagno della camera da letto è caratterizzato da un particolare mobile lavabo in legno scuro con piano in grigio in marmo. Una ciotola in appoggio in finitura tortora fa da padrona. Il grande specchio rettangolare retroilluminato è affiancato da vetrine con vetro fumè. La grande doccia collocata in fondo alla stanza ha il massimo dei comfort tra cui bagno turco e cromoterapia

The master bath features floating, custom-designed oak vanities, vessel sinks and a free-standing soaking tub, which is matte white inside with a bold black gloss exterior. Architecture and interior design by Pierre Hoppenot, Studio PHH Architects.
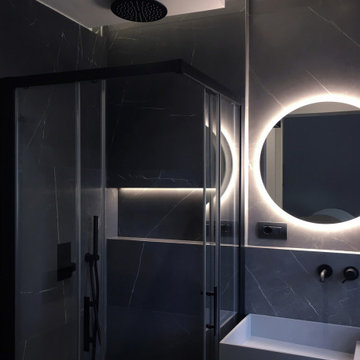
Private house
Milano, 2020
Credits: project and DL by Alessio La Paglia Architecture.
Casa AA è il risultato di un intervento mirato a coniugare comfort abitativo e design contemporaneo all'interno di un appartamento di 90 mq situato nella zona Portello-Villapizzone di Milano.
Gli ambienti, distribuiti in maniera piuttosto regolare, non erano però dotati di un secondo bagno. L'ottimizzazione degli spazi ha consentito la realizzazione di uno spazio privato per la camera master.
Il piccolo ambiente è munito di tutti i comfort, dalla doccia con nicchia e getto a cascata all'illuminazione studiata per le diverse esigenze.
La luce diretta è fornita dai faretti a soffitto, quella soffusa dalle strip led incastonate nella nicchia e sulla vela sospesa. Le accensioni sono controllate da un rilevatore di presenza che ne attiva il contatto.
Rivestimenti scuri con venauture chiare dialogano con i toni miele del parquet in rovere delle camere da letto e contrastano con la rubinetteria nera opaca.
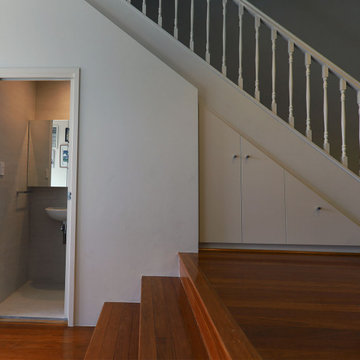
This two story terrace in Bondi Junction only had one bathroom and toilet upstairs.
In this project we formed and constructed a separate toilet room complete with basin and mirror cabinet to the 1st floor living area.
It was a bit of a challenge but by utilising the available floor space under the stairs we were able to create a toilet room with additional storage cabinets, All without taking up any valuable living area floor space.
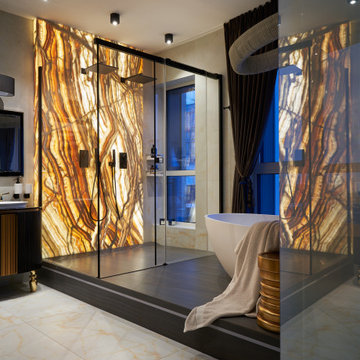
Фрагмент хозяйской ванной. На подиуме у панорамного окна оборудована ванная комната с просторной душевой кабиной и двумя лейками. Ванна: Cielo. Люстра в ванной: Cattelan Italia.
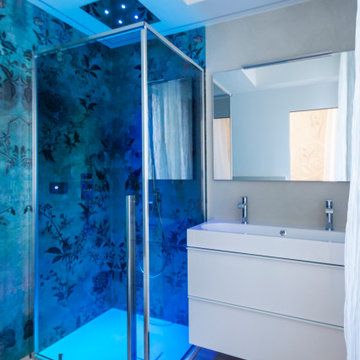
Bagno con doccia, soffione a soffitto con cromoterapia, body jet e cascata d'acqua. A finitura delle pareti la carta da parati wall e decò - wet system anche all'interno del box. Mofile lavabo IKEA.

Il bagno è stato ricavato dal vecchio locale in fondo al ballatoio ad uso comune. Specchio in continuità con la finestra. Mobile laccato bianco sospeso, piano in corian e lavabo in ceramica sotto-top. Rubinetteria a parete, sanitari sospesi della duravit. Box doccia in vetro trasparente extra-chiaro. Il soffitto è ribassato per alloggiare il soppalco dell'ingresso per letto ospiti. Una vetrata sopra alla porta permette l'ingresso della luce.
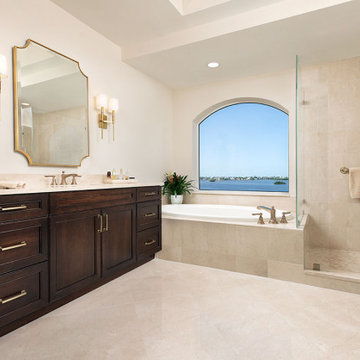
With purpose in mind, the primary bathroom was transformed into a spa-like retreat. Dated wallpaper was removed and replaced with soothing cream color paint and gold fixtures. The bathroom features copious linen storage, a walk-in shower, and his and her vanities that are custom designed with dark maple Dura Supreme cabinetry in a Java finish and topped with Crema Marfil marble countertops.
Elegant touches include:
-Brilliance Luxe Gold faucets
-A Vibrant Gold Chandelier by Crystorama
-Double-wall brass sconces by Mariana Home
-Gold framed mirrors
Bathroom Design Ideas with Beige Floor and Recessed
4
