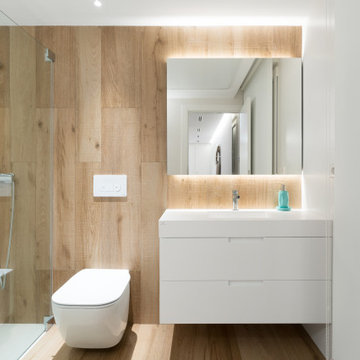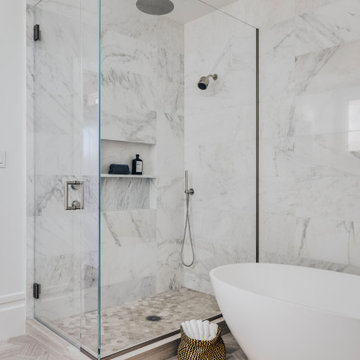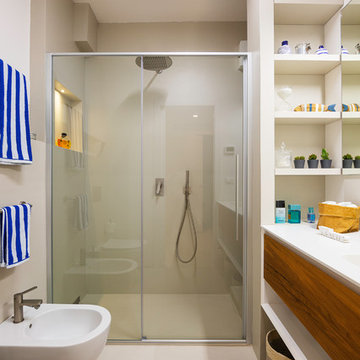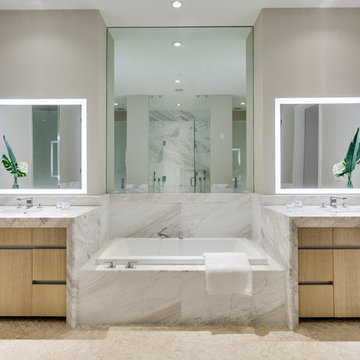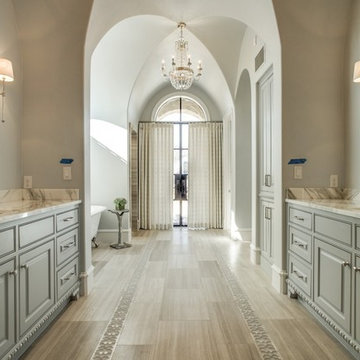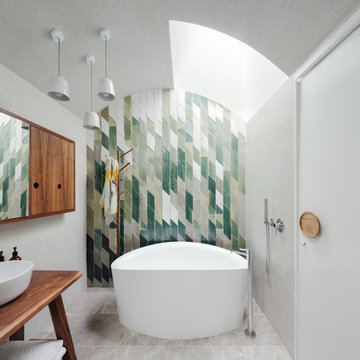Bathroom Design Ideas with Beige Floor and Turquoise Floor
Refine by:
Budget
Sort by:Popular Today
21 - 40 of 78,032 photos
Item 1 of 3
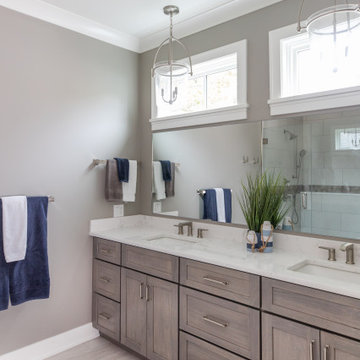
www.genevacabinet.com . . . Home bar on upper level of home, cabinetry by Medallion Cabinetry

A fun and colorful bathroom with plenty of space. The blue stained vanity shows the variation in color as the wood grain pattern peeks through. Marble countertop with soft and subtle veining combined with textured glass sconces wrapped in metal is the right balance of soft and rustic.

Subway shaped tile installed in a vertical pattern adds a more modern feel. Tile in soothing spa colors envelop the shower. A cantilevered quartz bench in the shower rests beneath over sized niches providing ample storage.

Light and Airy shiplap bathroom was the dream for this hard working couple. The goal was to totally re-create a space that was both beautiful, that made sense functionally and a place to remind the clients of their vacation time. A peaceful oasis. We knew we wanted to use tile that looks like shiplap. A cost effective way to create a timeless look. By cladding the entire tub shower wall it really looks more like real shiplap planked walls.

Cabinets: Clear Alder- Ebony- Shaker Door
Countertop: Caesarstone Cloudburst Concrete 4011- Honed
Floor: All over tile- AMT Treverk White- all 3 sizes- Staggered
Shower Field/Tub backsplash: TTS Organic Rug Ice 6x24
Grout: Custom Rolling Fog 544
Tub rug/ Shower floor: Dal Tile Steel CG-HF-20150812
Grout: Mapei Cobblestone 103
Photographer: Steve Chenn

"Dramatically positioned along Pelican Crest's prized front row, this Newport Coast House presents a refreshing modern aesthetic rarely available in the community. A comprehensive $6M renovation completed in December 2017 appointed the home with an assortment of sophisticated design elements, including white oak & travertine flooring, light fixtures & chandeliers by Apparatus & Ladies & Gentlemen, & SubZero appliances throughout. The home's unique orientation offers the region's best view perspective, encompassing the ocean, Catalina Island, Harbor, city lights, Palos Verdes, Pelican Hill Golf Course, & crashing waves. The eminently liveable floorplan spans 3 levels and is host to 5 bedroom suites, open social spaces, home office (possible 6th bedroom) with views & balcony, temperature-controlled wine and cigar room, home spa with heated floors, a steam room, and quick-fill tub, home gym, & chic master suite with frameless, stand-alone shower, his & hers closets, & sprawling ocean views. The rear yard is an entertainer's paradise with infinity-edge pool & spa, fireplace, built-in BBQ, putting green, lawn, and covered outdoor dining area. An 8-car subterranean garage & fully integrated Savant system complete this one of-a-kind residence. Residents of Pelican Crest enjoy 24/7 guard-gated patrolled security, swim, tennis & playground amenities of the Newport Coast Community Center & close proximity to the pristine beaches, world-class shopping & dining, & John Wayne Airport." via Cain Group / Pacific Sotheby's International Realty
Photo: Sam Frost

Photography: Agnieszka Jakubowicz
Construction: Baron Construction and Remodeling.

This 6,500-square-foot one-story vacation home overlooks a golf course with the San Jacinto mountain range beyond. In the master bath, silver travertine from Tuscany lines the walls, the tub is a Claudio Silvestrin design by Boffi, and the tub filler and shower fittings are by Dornbracht.
Builder: Bradshaw Construction
Architect: Marmol Radziner
Interior Design: Sophie Harvey
Landscape: Madderlake Designs
Photography: Roger Davies

This is the master bathroom shower. We expanded the bathroom area by taking over the upstairs apartment kitchen when we combined apartments. This shower features a teak wood shower floor for a luxurious feel under foot. Also in teak is the shower nook for soaps and bottles. The rain head and hand shower make for a flexible and exhilarating bathing experience, complete with a bench for relaxing. Photos by Brad Dickson
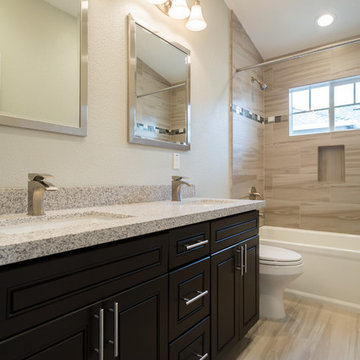
scottsdale tile showroom, scottsdale bathroom showroom, scottsdale kitchen and bath remodeler, scottsdale countertop showroom, scottsdale backsplash
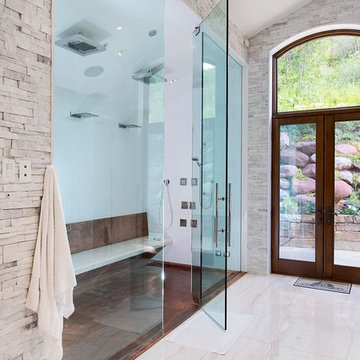
"Raw" Copper Shower Pan with Matching Back Rest 153" x 75" x 3"
Photo Credit: Copyright Brent Bingham
Bathroom Design Ideas with Beige Floor and Turquoise Floor
2

