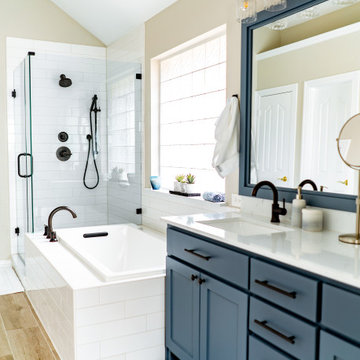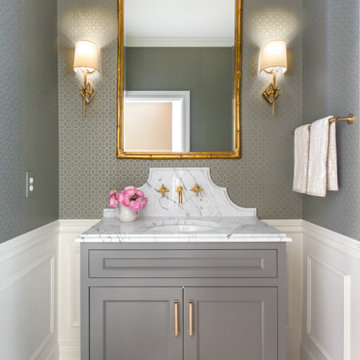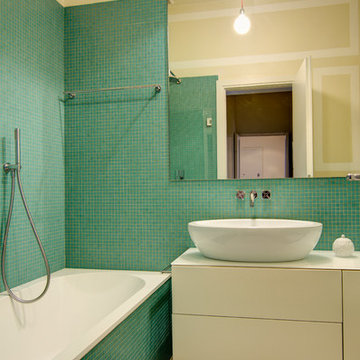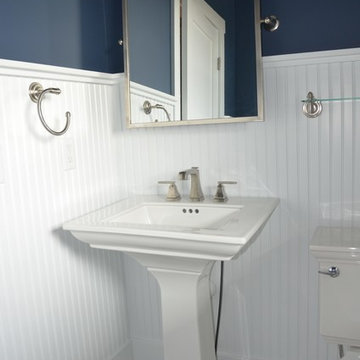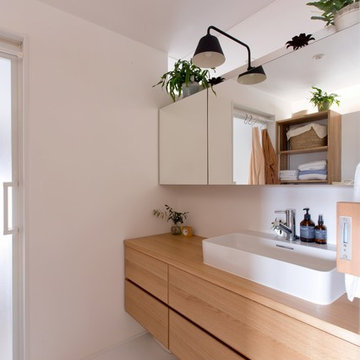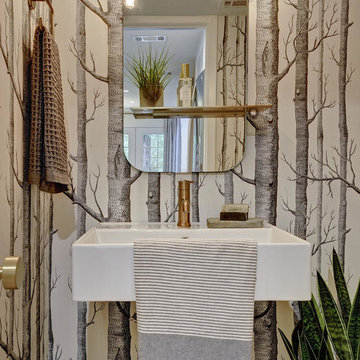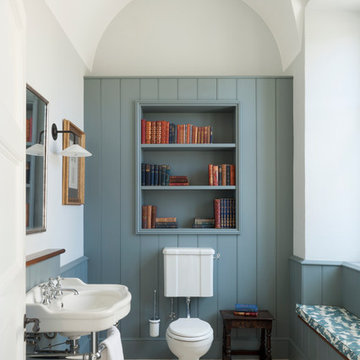Bathroom Design Ideas with Beige Floor
Refine by:
Budget
Sort by:Popular Today
141 - 160 of 17,924 photos
Item 1 of 3

My clients were excited about their newly purchased home perched high in the hills over the south Bay Area, but since the house was built in the early 90s, the were desperate to update some of the spaces. Their main powder room at the entrance to this grand home was a letdown: bland, featureless, dark, and it left anyone using it with the feeling they had just spent some time in a prison cell.
These clients spent many years living on the east coast and brought with them a wonderful classical sense for their interiors—so I created a space that would give them that feeling of Old World tradition.
My idea was to transform the powder room into a destination by creating a garden room feeling. To disguise the size and shape of the room, I used a gloriously colorful wallcovering from Cole & Son featuring a pattern of trees and birds based on Chinoiserie wallcoverings from the nineteenth century. Sconces feature gold palm leaves curling around milk glass diffusers. The vanity mirror has the shape of an Edwardian greenhouse window, and the new travertine floors evoke a sense of pavers meandering through an arboreal path. With a vanity of midnight blue, and custom faucetry in chocolate bronze and polished nickel, this powder room is now a delightful garden in the shade.
Photo: Bernardo Grijalva

A complete home renovation bringing an 80's home into a contemporary coastal design with touches of earth tones to highlight the owner's art collection. JMR Designs created a comfortable and inviting space for relaxing, working and entertaining family and friends.
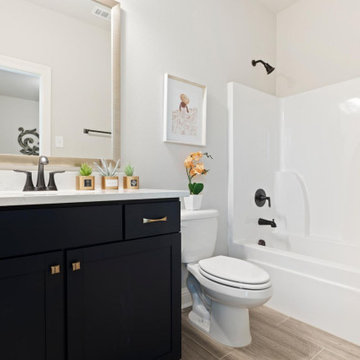
The community is carved out around beautiful, mature trees that give every homeowner a quiet and private backyard view. Most would describe this community as luxury meets location! These homes are loaded with features and within reach from great dining, shopping, Entertainment and schools. Upon completion, every home is move-in ready and include the following features at the base price: stainless steel kitchen appliances, gas fireplace, crown molding, tier 1 overlay cabinets (includes white, gray and stain options) with hardware, 3 CM granite countertops with under mount sinks throughout, framed bathroom mirrors, wood flooring in the living area, slate or travertine style tile in wet areas, LED lighting, post tension slab and fully sodded yard with a landscaping package. For a more custom look to fit your style, we offer the following upgrade options: painted exterior brick, kitchen appliance upgrade options, wood-look ceramic tile, quartz countertops and more! The community amenities include sidewalks, large common space for recreational use and a beautiful pond. Call us today to secure a homesite in the most desired community in Ascension Parish!
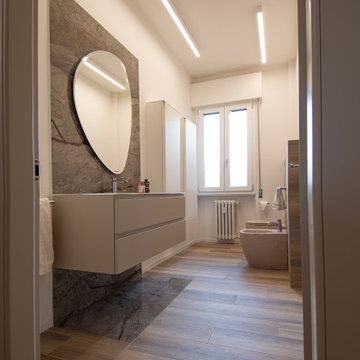
Un bagno senza vasca nè doccia ma con un grande mobile lavabo molto capiente e minimale con vasca integrata in cristallo retroverniciato. Il rivestimento parietale dietro il lavabo diventa pavimento: un effetto marmo lucido abbinato all'effetto legno del pavimento. colori caldi, neutri per un bagno semplice ma mai socntato.
Sanitari colorati NIC, mobili bagno ARBI
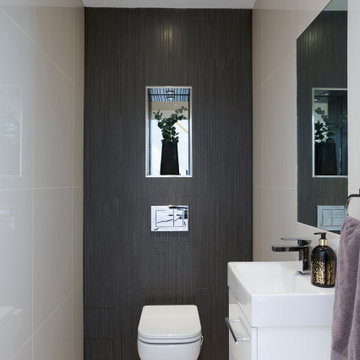
A compact cloakroom with wall hung unit. White bathroom suite with wall hung toilet and vanity unit.
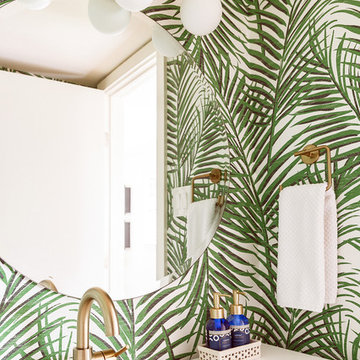
Midcentury powder room accented with textured palm springs style wallpaper. The sink cabinet is walnut with a solid surface top. Fixtures are brass.
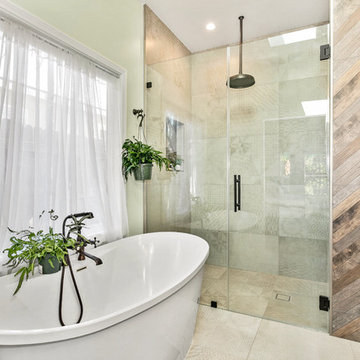
The new master bathroom features a beautiful accent wall and shampoo niche with a reclaimed wood look chevron tiles and patterned porcelain floor tiles, both from Spazio LA Tile Gallery. The distressed wood vanity and floating shelves from Signature Hardware completed the look, and the freestanding tub and skylight kept the place airy and bright. All fixtures are rubbed bronze from Newport Brass to go with the industrial look of the shelves and vanity.
Bathroom Design Ideas with Beige Floor
8








