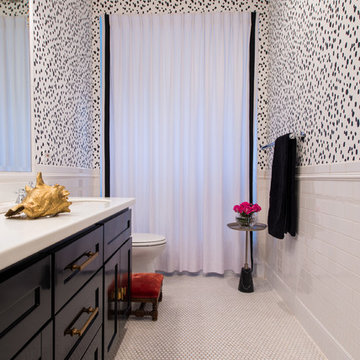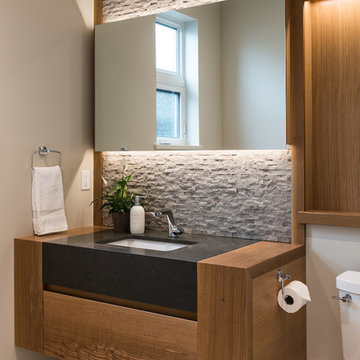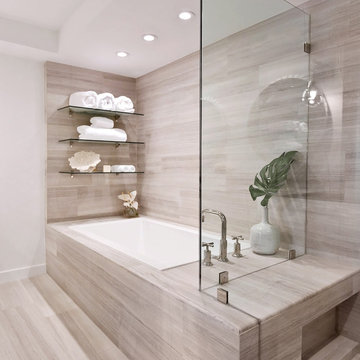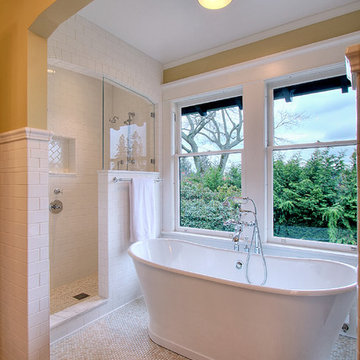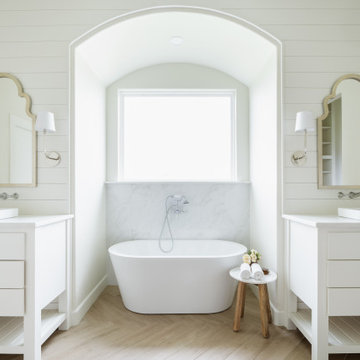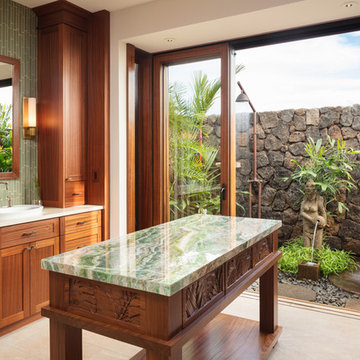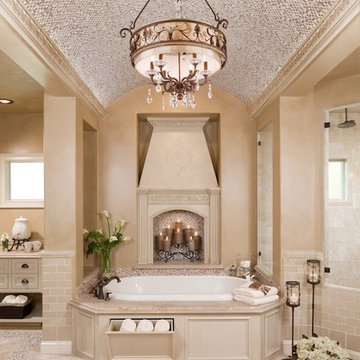Bathroom Design Ideas with Beige Floor
Refine by:
Budget
Sort by:Popular Today
21 - 40 of 2,671 photos
Item 1 of 3

Intevento di ristrutturazione di bagno con budget low cost.
Rivestimento a smalto verde Sikkens alle pareti, inserimento di motivo a carta da parati.
Mobile lavabo bianco sospeso.

This bathroom design in Yardley, PA offers a soothing spa retreat, featuring warm colors, natural textures, and sleek lines. The DuraSupreme floating vanity cabinet with a Chroma door in a painted black finish is complemented by a Cambria Beaumont countertop and striking brass hardware. The color scheme is carried through in the Sigma Stixx single handled satin brass finish faucet, as well as the shower plumbing fixtures, towel bar, and robe hook. Two unique round mirrors hang above the vanity and a Toto Drake II toilet sits next to the vanity. The alcove shower design includes a Fleurco Horizon Matte Black shower door. We created a truly relaxing spa retreat with a teak floor and wall, textured pebble style backsplash, and soothing motion sensor lighting under the vanity.
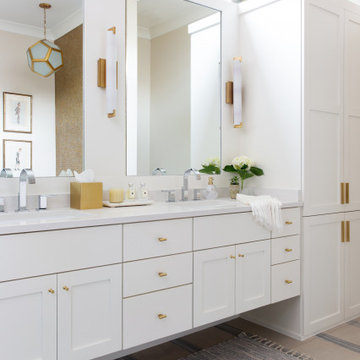
This unique classic white bathroom with a twist. Floors are a mix of porcelain tile and marble, creating a stripe pattern. The designer wasn't afraid to mix metals in this bathroom, creating a curated look. Lots of brass in this bathroom

Interior designer Anne-Marie Leigh has completely renovated her home in Godalming, Surrey from top to bottom and the house now looks fantastic. Clement’s EB16 windows were chosen to replace the original metal fenestration, offering not only great looks but also much improved thermal performance.
Anne-Marie discusses the project and her experience working with Clement:
“When we moved into our Arts and Crafts home it was clear that we had a big project on our hands. The house hadn’t really been touched for 40+ years so one of the first things we knew we needed to do was to replace the single glazed steel windows. The insulation was terrible and the house was cold and draughty. The original wooden window frames were in great condition so we just needed to replace the actual glass element and to remain true to the architecture and style of the house we knew the windows had to be steel.
After lots of research we found a local company, Clement Windows and loved their slim framed steel windows which were perfect for our property. From our first meeting with Clement right through to ordering and installation our experience was fantastic.
It was not the easiest of jobs as the windows had to be installed in stages due to a bigger building project to extend and totally refurbish the house but Clement have been so easy to deal with every step of the way. The new steel windows really transform the house back to its former glory.
We wouldn’t hesitate to recommend Clement Windows Group.”
Photography: Nick Smith Photography www.nsphotography.co.uk
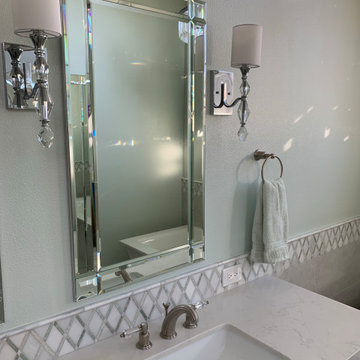
This custom vanity is the perfect balance of the white marble and porcelain tile used in this large master restroom. The crystal and chrome sconces set the stage for the beauty to be appreciated in this spa-like space. The soft green walls complements the green veining in the marble backsplash, and is subtle with the quartz countertop.

INTERIOR
---
-Two-zone heating and cooling system results in higher energy efficiency and quicker warming/cooling times
-Fiberglass and 3.5” spray foam insulation that exceeds industry standards
-Sophisticated hardwood flooring, engineered for an elevated design aesthetic, greater sustainability, and the highest green-build rating, with a 25-year warranty
-Custom cabinetry made from solid wood and plywood for sustainable, quality cabinets in the kitchen and bathroom vanities
-Fisher & Paykel DCS Professional Grade home appliances offer a chef-quality cooking experience everyday
-Designer's choice quartz countertops offer both a luxurious look and excellent durability
-Danze plumbing fixtures throughout the home provide unparalleled quality
-DXV luxury single-piece toilets with significantly higher ratings than typical builder-grade toilets
-Lighting fixtures by Matteo Lighting, a premier lighting company known for its sophisticated and contemporary designs
-All interior paint is designer grade by Benjamin Moore
-Locally sourced and produced, custom-made interior wooden doors with glass inserts
-Spa-style mater bath featuring Italian designer tile and heated flooring
-Lower level flex room plumbed and wired for a secondary kitchen - au pair quarters, expanded generational family space, entertainment floor - you decide!
-Electric car charging

Clawfoot tub by Waterworks in an elegant master bathroom in a major remodel of a traditional Palo Alto home. This freestanding tub was painted a custom color on site. Notice the decorative tile border on the wainscot. A ledge allows room for a sculpture. There is both recessed lighting and surface-mounted lighting as the custom vanity made of cherry wood has shaded wall sconces.

Complete Master Bath remodel. Closet space and an alcove were taken from the neighboring bedroom to expand the master bathroom space. That allowed us to create a large walk in shower, expand the vanity space and create a large single walk in closet for the homeowners. This made the entrance to the bathroom a single entrance from the master bedroom versus the hallway entrance the bathroom had previously. This allowed us to create a true master bathroom as part of the new master suite. The shower is tiled with rectangular gray tiles installed vertically in a brick pattern. We used a glass tile as an accent and gray hexagon mosaic stone on the floor. The bench is topped with the countertop material.
Bathroom Design Ideas with Beige Floor
2

