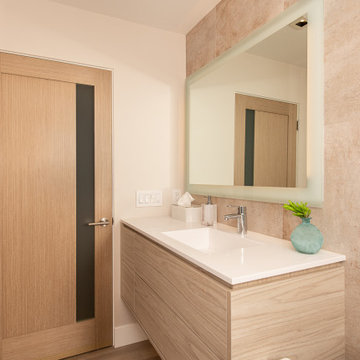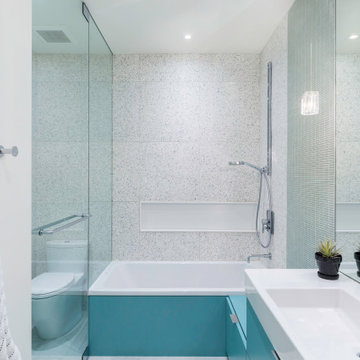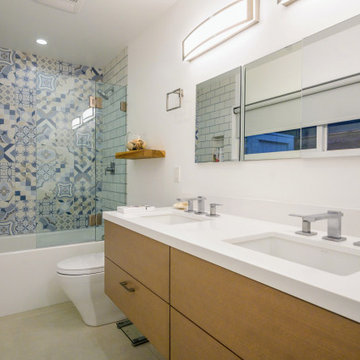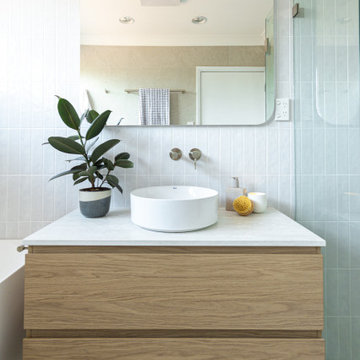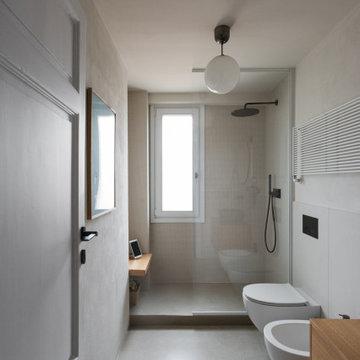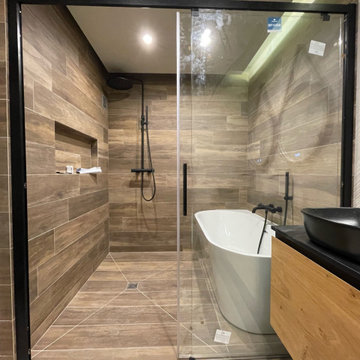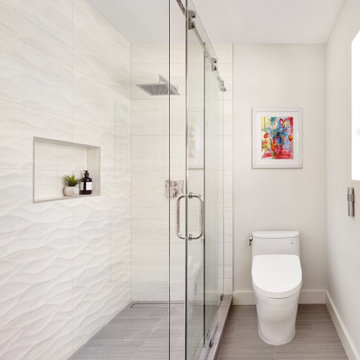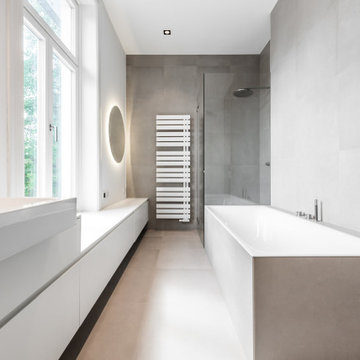Bathroom Design Ideas with Beige Tile and a Floating Vanity
Refine by:
Budget
Sort by:Popular Today
81 - 100 of 5,419 photos
Item 1 of 3

Il bagno della camera da letto è caratterizzato da un particolare mobile lavabo in legno scuro con piano in grigio in marmo. Una ciotola in appoggio in finitura tortora fa da padrona. Il grande specchio rettangolare retroilluminato è affiancato da vetrine con vetro fumè. La grande doccia collocata in fondo alla stanza ha il massimo dei comfort tra cui bagno turco e cromoterapia

The sink in the bathroom stands on a base with an accent yellow module. It echoes the chairs in the kitchen and the hallway pouf. Just rightward to the entrance, there is a column cabinet containing a washer, a dryer, and a built-in air extractor.
We design interiors of homes and apartments worldwide. If you need well-thought and aesthetical interior, submit a request on the website.
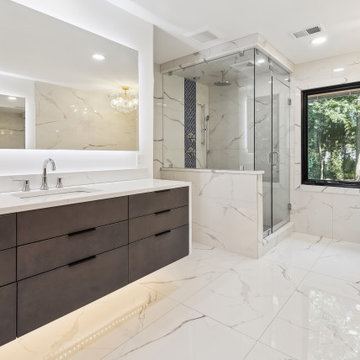
Enjoy this photo tour of one of our latest primary bathroom remodels featuring floating vanities, a soaking tub, and many other led luxury details including:
-Custom vanities with under cabinet lighting and LED anti-fog mirrors
-Clean quartz vanity tops with waterfall edge
-Soaking tub oriented to face the window
-Aromatherapy steam shower system with rain head shower
-Quartz bench with hidden niche for shower supplies
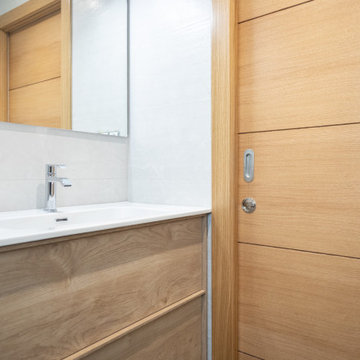
Al cuarto de baño se accede a través de una puerta corredera de acabado en madera. Un elemento perfecto para aprovechar al máximo el espacio disponible en el cuarto de baño.

This Waukesha bathroom remodel was unique because the homeowner needed wheelchair accessibility. We designed a beautiful master bathroom and met the client’s ADA bathroom requirements.
Original Space
The old bathroom layout was not functional or safe. The client could not get in and out of the shower or maneuver around the vanity or toilet. The goal of this project was ADA accessibility.
ADA Bathroom Requirements
All elements of this bathroom and shower were discussed and planned. Every element of this Waukesha master bathroom is designed to meet the unique needs of the client. Designing an ADA bathroom requires thoughtful consideration of showering needs.
Open Floor Plan – A more open floor plan allows for the rotation of the wheelchair. A 5-foot turning radius allows the wheelchair full access to the space.
Doorways – Sliding barn doors open with minimal force. The doorways are 36” to accommodate a wheelchair.
Curbless Shower – To create an ADA shower, we raised the sub floor level in the bedroom. There is a small rise at the bedroom door and the bathroom door. There is a seamless transition to the shower from the bathroom tile floor.
Grab Bars – Decorative grab bars were installed in the shower, next to the toilet and next to the sink (towel bar).
Handheld Showerhead – The handheld Delta Palm Shower slips over the hand for easy showering.
Shower Shelves – The shower storage shelves are minimalistic and function as handhold points.
Non-Slip Surface – Small herringbone ceramic tile on the shower floor prevents slipping.
ADA Vanity – We designed and installed a wheelchair accessible bathroom vanity. It has clearance under the cabinet and insulated pipes.
Lever Faucet – The faucet is offset so the client could reach it easier. We installed a lever operated faucet that is easy to turn on/off.
Integrated Counter/Sink – The solid surface counter and sink is durable and easy to clean.
ADA Toilet – The client requested a bidet toilet with a self opening and closing lid. ADA bathroom requirements for toilets specify a taller height and more clearance.
Heated Floors – WarmlyYours heated floors add comfort to this beautiful space.
Linen Cabinet – A custom linen cabinet stores the homeowners towels and toiletries.
Style
The design of this bathroom is light and airy with neutral tile and simple patterns. The cabinetry matches the existing oak woodwork throughout the home.

Small bathroom using ceramic tile with travertine and wood patterns. Wood cabinet painted in white.

Sleek and austere yet warm and inviting. This contemporary minimalist guest bath lacks nothing and gives all that is needed within a neat and orderly aesthetic.
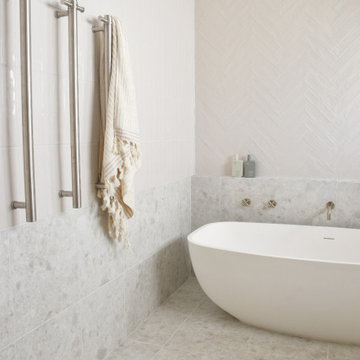
The race was on for Nicole to complete her Lane Cove residence before she welcomed her 3rd child into the world. Her amazing builder managed to pull of a full renovation from demo to a completed home in only 8 weeks! See our Stirling White Terrazzo look tile and Newport Gloss Subway in action with the Warm Brushed Nickel range from Yabby.
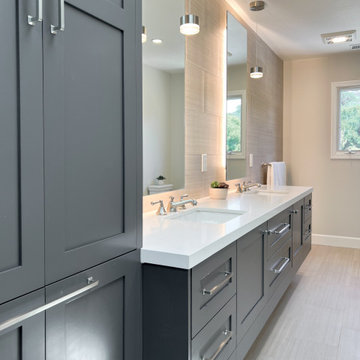
Hall bath remodel featuring a tiled vanity wall, steam shower, custom cabinetry in Paint Grade Maple with dark gray cabinetry, quartz countertops, Kolbe Windows | Photo: CAGE Design Build

We took a tiny outdated bathroom and doubled the width of it by taking the unused dormers on both sides that were just dead space. We completely updated it with contrasting herringbone tile and gave it a modern masculine and timeless vibe. This bathroom features a custom solid walnut cabinet designed by Buck Wimberly.
Bathroom Design Ideas with Beige Tile and a Floating Vanity
5
