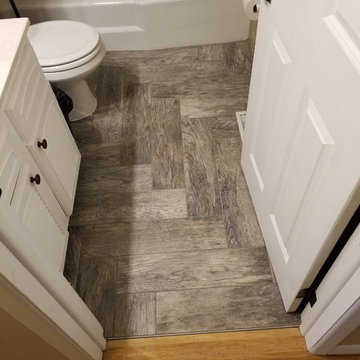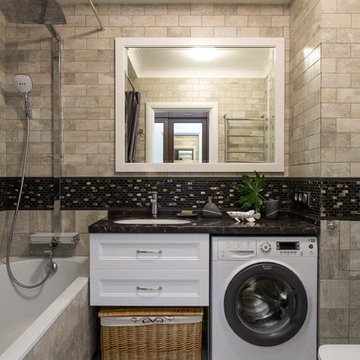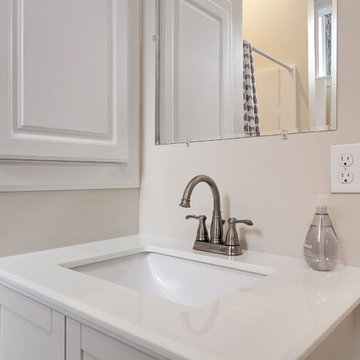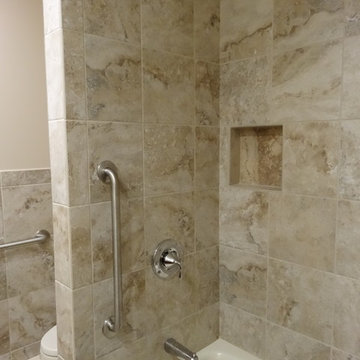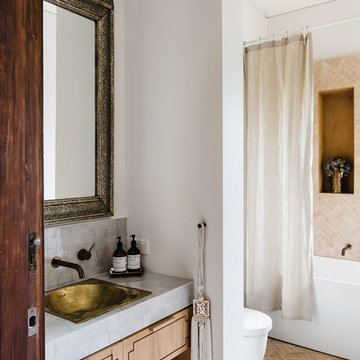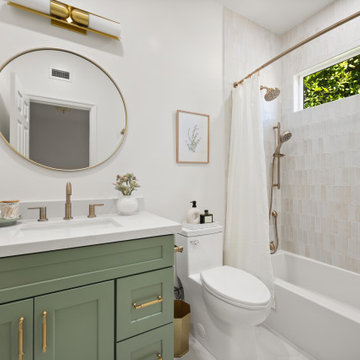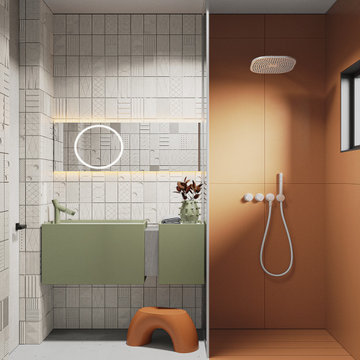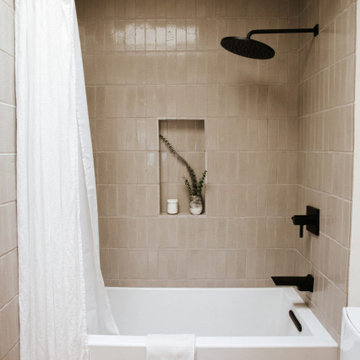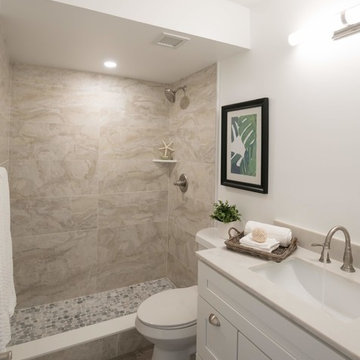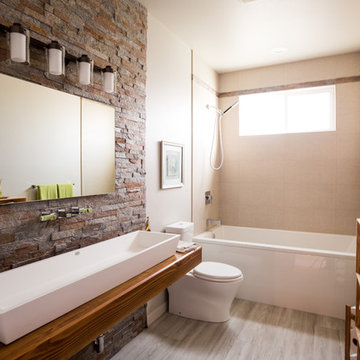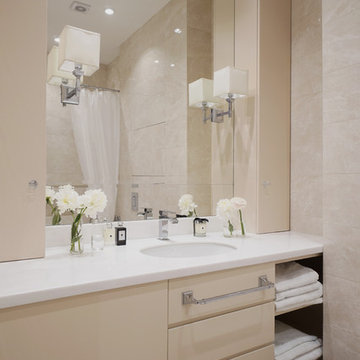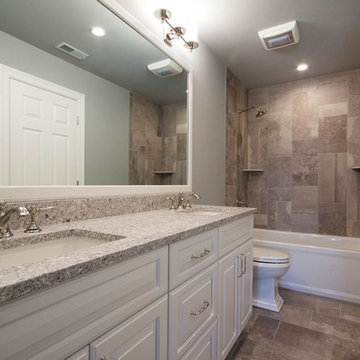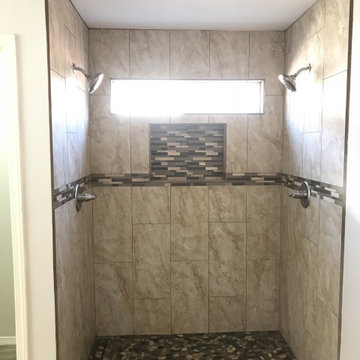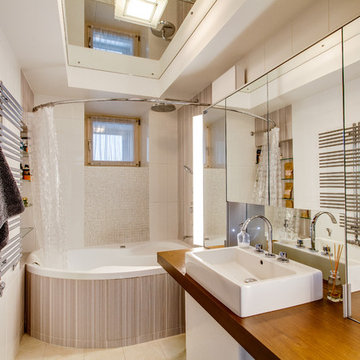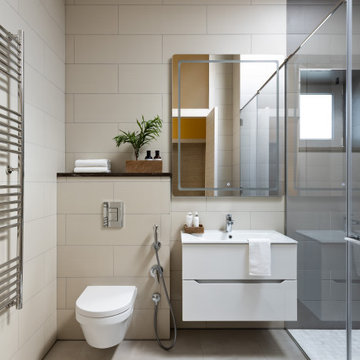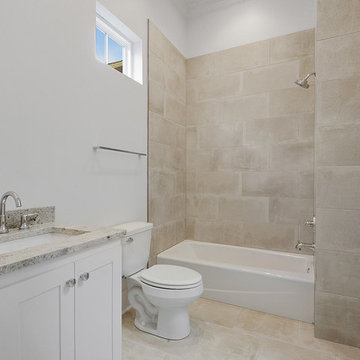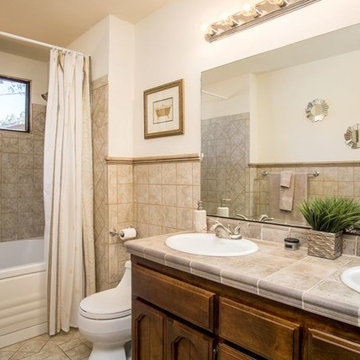Bathroom Design Ideas with Beige Tile and a Shower Curtain
Refine by:
Budget
Sort by:Popular Today
81 - 100 of 3,434 photos
Item 1 of 3
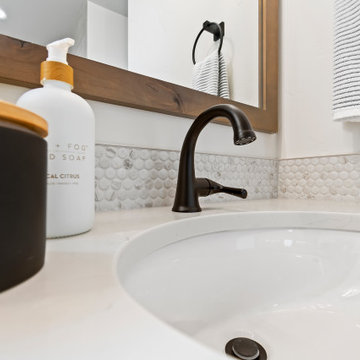
MOVE IN READY with Staging Scheduled for Feb 16th! The Hayward is an exciting new and affordable single-level design, full of quality amenities that uphold Berkeley's mantra of MORE THOUGHT PER SQ. FT! The floor plan features 2 additional bedrooms separated from the Primary suite, a Great Room showcasing gorgeous high ceilings, in an open-living design AND 2 1/2 Car garage (33' deep). Warm and welcoming interiors, rich, wood-toned cabinets and glossy & textural tiles lend to a comforting surround. Bosch Appliances, Artisan Light Fixtures and abundant windows create spaces that are light and inviting for every lifestyle! Community common area/walkway adjacent to backyard creates additional privacy!
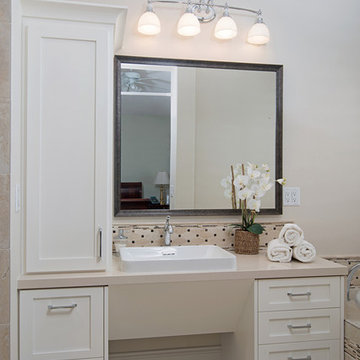
We created this beautiful accessible bathroom in Carlsbad to give our client a more functional space. We designed this unique bath, specific to the client's specifications to make it more wheel chair accessible. Features such as the roll in shower, roll up vanity and the ability to use her chair for flexibility over the fixed wall mounted seat allow her to be more independent in this bathroom. Safety was another significant factor for the room. We added support bars in all areas and with maximum flexibility to allow the client to perform all bathing functions independently, and all were positioned after carefully recreating her movements. We met the objectives of functionality and safety without compromising beauty in this aging in place bathroom. Travertine-look porcelain tile was used in a large format on the shower walls to minimize grout lines and maximize ease of maintenance. A crema marfil marble mosaic in an elongated hex pattern was used in the shower room for it’s beauty and flexibility in sloped shower. A custom cabinet was made to the height ideal for our client’s use of the sink and a protective panel placed over the pea trap.
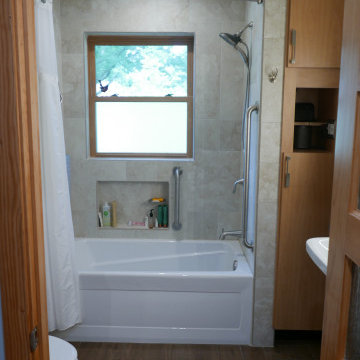
Took the bathroom to the studs, installed new wool insulation, moved every plumbing fixture in the bathroom. Installed new Signature Hardware acrylic tub 60" x 32" x 19", American Standard tub/shower fixture, Marazzi Cavatina Aria wall tile in a versailles pattern to the ceiling around the entire bathroom, installed new LED light/fan above the shower and vented to the exterior, installed new Marazzi Edgewood Boulder 6" x 24" porcelain floor tile in a hardwood pattern, and installed a veneer cabinet behind the tub/shower.
Bathroom Design Ideas with Beige Tile and a Shower Curtain
5
