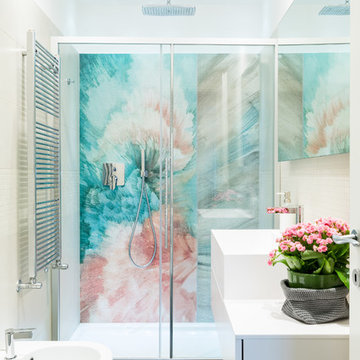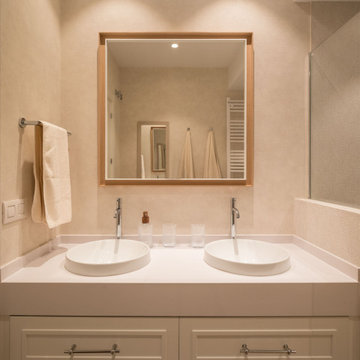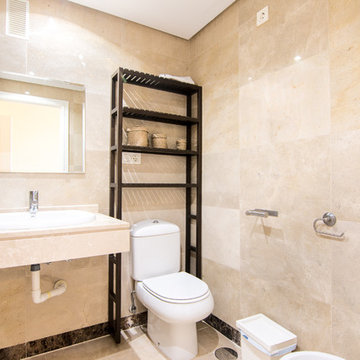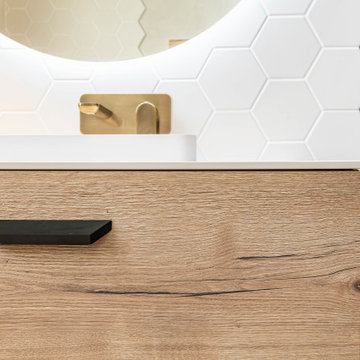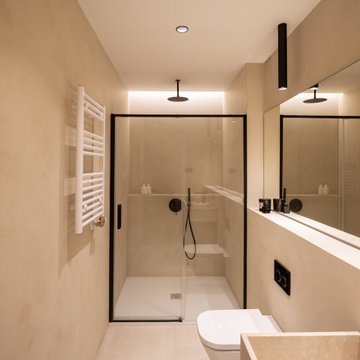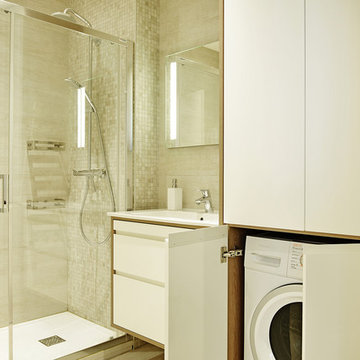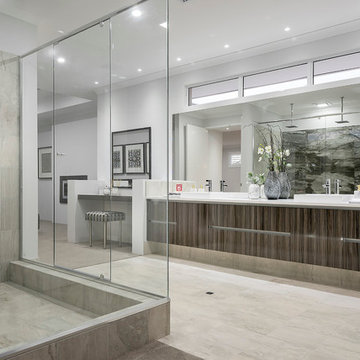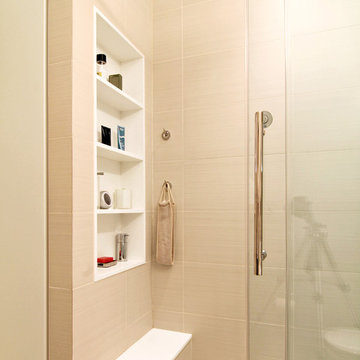Bathroom Design Ideas with Beige Tile and a Sliding Shower Screen
Refine by:
Budget
Sort by:Popular Today
141 - 160 of 5,715 photos
Item 1 of 3

The linen closet from the hallway and bathroom was removed and the vanity area was decreased to allow room for an intimate-sized sauna.
• This change also gave room for a larger shower area
o Superior main showerhead
o Rain head from ceiling
o Hand-held shower for seated comfort
o Independent volume controls for multiple users/functions o Grab bars to aid for stability and seated functions
o Teak bench to add warmth and ability to sit while bathing
• Curbless entry and sliding door system delivers ease of access in the event of any physical limitations.
• Cherry cabinetry and vein-cut travertine chosen for warmth and organic qualities – creating a natural spa-like atmosphere.
• The bright characteristics of the Nordic white spruce sauna contrast for appreciated cleanliness.
• Ease of access for any physical limitations with new curb-less shower entry & sliding enclosure
• Additional storage designed with elegance in mind
o Recessed medicine cabinets into custom wainscot surround
o Custom-designed makeup vanity with a tip-up top for easy access and a mirror
o Vanities include pullouts for hair appliances and small toiletries
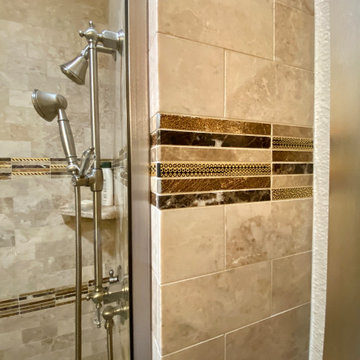
Elegant traditional style home with some old world and Italian touches and materials and warm inviting tones.
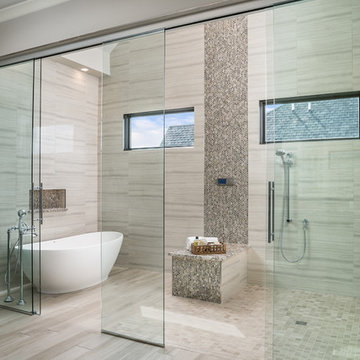
Our 4553 sq. ft. model currently has the latest smart home technology including a Control 4 centralized home automation system that can control lights, doors, temperature and more. This incredible master bathroom has custom cabinetry with his and her sinks, TV, and remote control sound, and lights. The standing shower area is enclosed and features a elegant sitting tub and a three headed UMoen shower set up where you can control your shower experience with an app. The master bathroom is complete with a walk in closet and several natural light skylights to help increase brightness day and night.
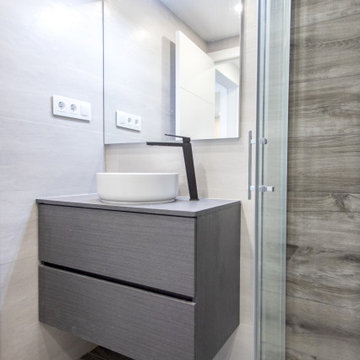
El cuarto de baño cuenta con un nuevo equipamiento sanitario. Se compone por lavabo, inodoro y plato de ducha.
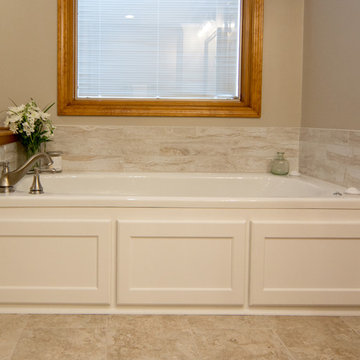
Updates to this bathroom make it an inviting and calming space! The traditional design gets some personality with a few rustic touches.
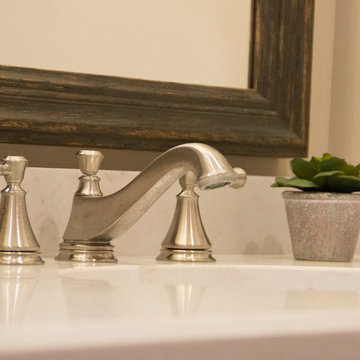
Updates to this bathroom make it an inviting and calming space! The traditional design gets some personality with a few rustic touches.
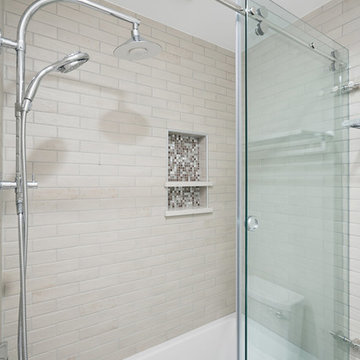
Hall Bathroom
BATHTUB & ENCLOSURE: American Standard Studio Suite - 60” x 32” Bathtub with Apron, Finish: White
Clear Glass, Frameless, Barndoor Style Sliding Shower Door, Polished Stainless
WALL TILE: American Olean Bricktown, Greige Parkway
ACCENT NICHE TILE: American Olean Morello, Amber
SHOWER PLUMBING: Kohler Hydrorail-R Arch Shower Column Kit w/ Moxie Rainhead & Flipside Handshower, Polished Chrome
TUB PLUMBING: Kohler LOURE Rite-Temp Valve Trim with Diverter; Wall-Mount 9-3/4” Bath Spout, Polished Chrome
Marshall Evan Photography
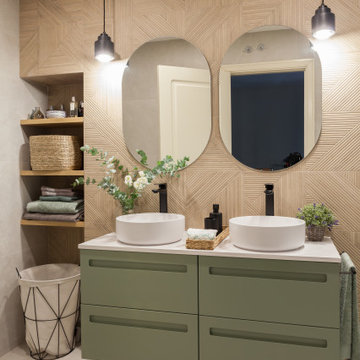
Reforma integral de baño mezclando 2 alicatados, perfilería y grifería en negro y muebles de baño a medida.
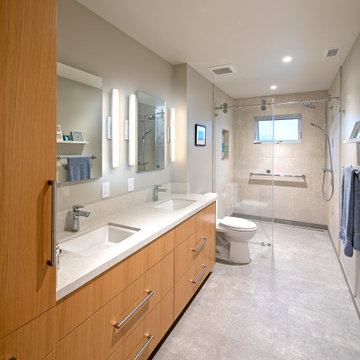
Landscape Architect: Common Ground, Chris Gilliland
Contractor: Anacapa Construction, Chris Joyce
Photographer: Jim Bartsch
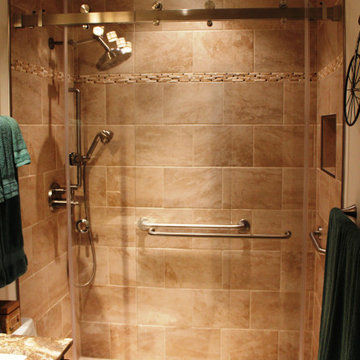
Jefferson, MD hall bathroom remodel with a custom shower by Talon Construction

This tile accent wall was created using large format, stacked stone, tile and tobacco sticks. The dimensions of the tile and existing wall presented a challenge. Two tiles would cover all but 3" of the wall width. Rather than fill in with such a small piece of tile we decided to frame each side with a 1-1/2" width of wood it wood. The wood also needed to be 3/8" thick to match the thickness of the tile. You won't find those dimensions at a lumber yard, so we visited our local source for reclaimed materials. They had tobacco sticks which come in the odd sizes we wanted. The aged finish of the tobacco sticks was the perfect compliment to the vanity and the Industrial style light fixture. Sometimes the solution to a functional design dilemma also delivers extraordinary aesthetic results. The lighting in this bath is carefully layered. Recessed ceiling lights and the vanity mirror with LED backlighting are controlled by dimmer switches. The vanity light is fitted with Edison style bulbs which shed a warmer, softer level of light.

The marble tile shower has a barn-style sliding shower door. Even small spaces need a well designed lighting plan; the bath’s skylight provides natural lighting, while the floating light shelf with small puck lights and a hidden strip light at the rear provide additional lighting.
Bathroom Design Ideas with Beige Tile and a Sliding Shower Screen
8


