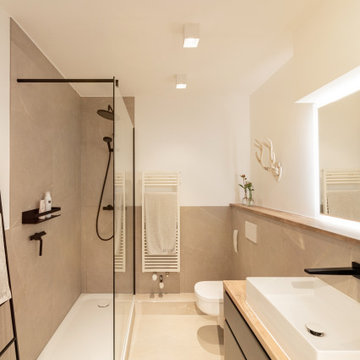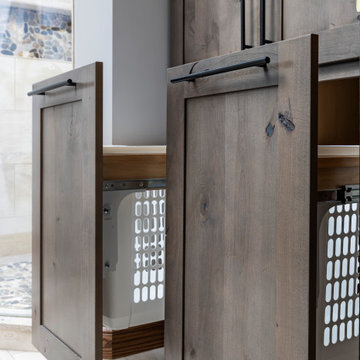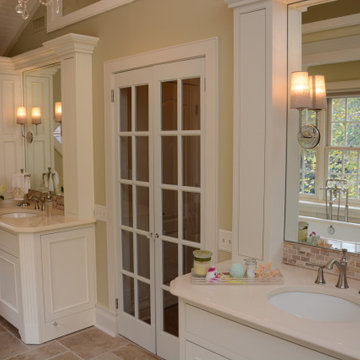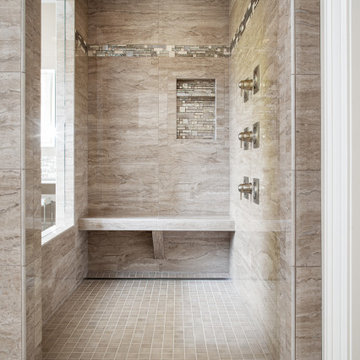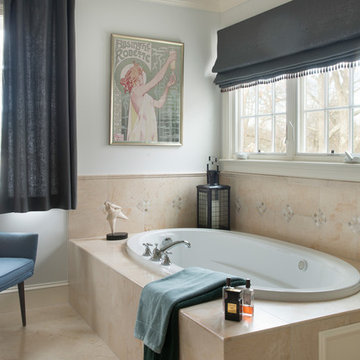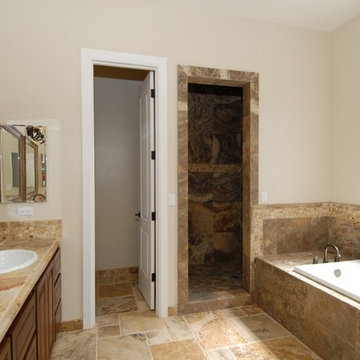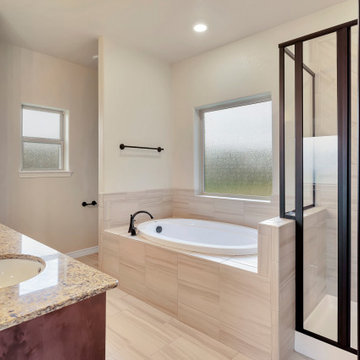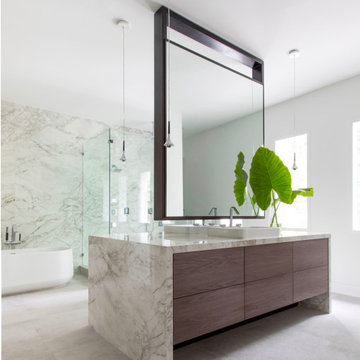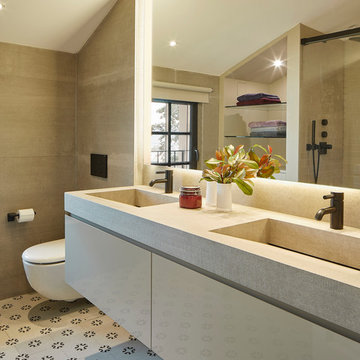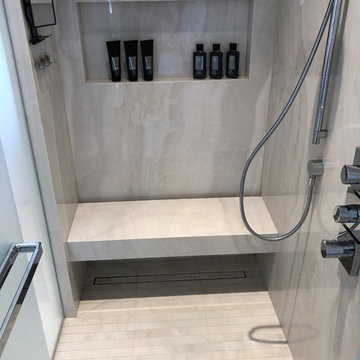Bathroom Design Ideas with Beige Tile and Beige Benchtops
Refine by:
Budget
Sort by:Popular Today
141 - 160 of 8,943 photos
Item 1 of 3
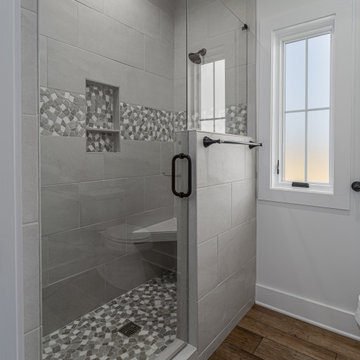
Farmhouse interior with traditional/transitional design elements. Accents include nickel gap wainscoting, tongue and groove ceilings, wood accent doors, wood beams, porcelain and marble tile, and LVP flooring, The guest bathroom features a separate toilet and shower room and a double vanity.
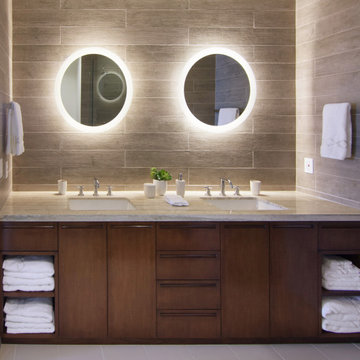
The primary bathroom featuring a double vanity made to resemble a large wood dresser, topped with marble, and wood like plank tiles. Round backlit mirrors light up the room.
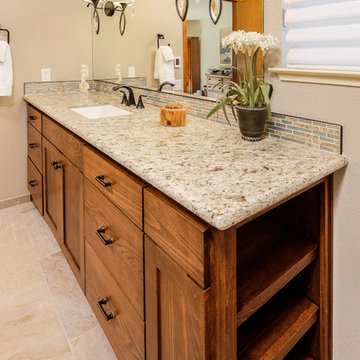
The cabinets were built with special tray drawers and an interior electrical socket so the owner never needs to unplug her hair dryer to put it away. The end of the cabinet has built-in shelving for easy storage and accessibility.

Large Owner’s bathroom and closet renovation in West Chester PA. These clients wanted to redesign the bathroom with 2 closets into a new bathroom space with one large closet. We relocated the toilet to accommodate for a hallway to the bath leading past the newly enlarged closet. Everything about the new bath turned out great; from the frosted glass toilet room pocket door to the nickel gap wall treatment at the vanity. The tiled shower is spacious with bench seat, shampoo niche, rain head, and frameless glass. The custom finished double barn doors to the closet look awesome. The floors were done in Luxury Vinyl and look great along with being durable and waterproof. New trims, lighting, and a fresh paint job finish the look.

With new finishes, fixtures, flooring and cabinetry, we moved walls, windows and even relocated the shower to incorporate a soaking tub for clients who asked for a primary bathroom with ultimate relaxation potential.

Bath Renovation featuring large format wood-look porcelain wall tile, built-in linen storage, shiplap walls, black frame metal shower doors
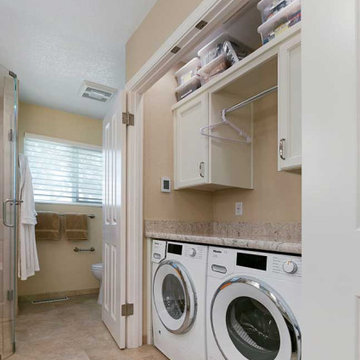
Gayler transformed an existing unused linen closet into a fully functioning laundry facility. The repurposed closet now includes a Miele Washer and Dryer topped with a quartz countertop. Two overhead cabinets provide plenty of storage, along with open shelving and a drying rod. All can be easily hidden away with two large doors when not in use.
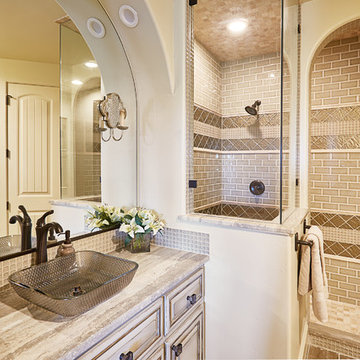
The guest bath is a combination of neutral tones and rustic elegance. The custom shower tiling is an intricate design of glass and stone tiles. The arched entry and mirrors add architectural interest to the room. The vessel sink atop the granite countertop brings interest to the vanity along with the metallic sconces on either side of the mirror.
Bathroom Design Ideas with Beige Tile and Beige Benchtops
8


