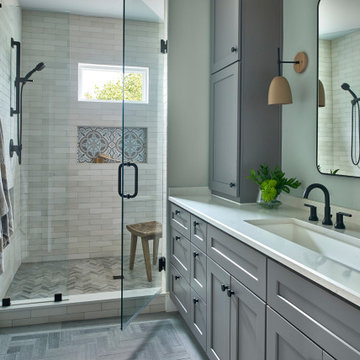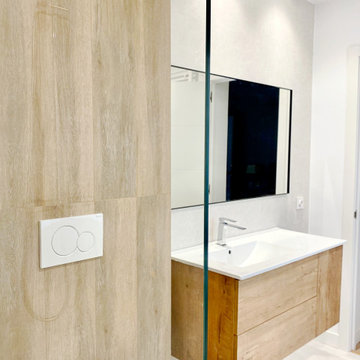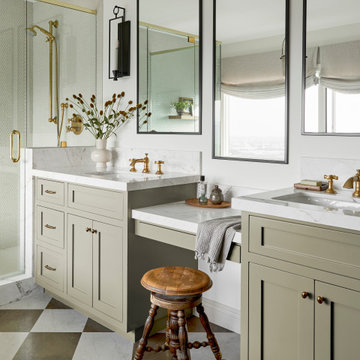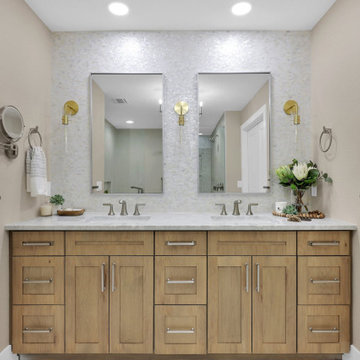Bathroom Design Ideas with Beige Tile and Black and White Tile
Refine by:
Budget
Sort by:Popular Today
61 - 80 of 147,642 photos
Item 1 of 3

Eclectic industrial shower bathroom with large crittall walk-in shower, black shower tray, brushed brass taps, double basin unit in black with brushed brass basins, round illuminated mirrors, wall-hung toilet, terrazzo porcelain tiles with herringbone tiles and wood panelling.

This bathroom remodel came together absolutely beautifully with the coved cabinets and stone benchtop introducing calm into the space.

We took this awkward bathroom, with its tiny shower and toilet in the center of the floor, and created an oasis that is not just functional, but also luxurious and sophisticated. Below a custom mirror, the gray bathroom vanity features a white quartz waterfall edge countertop. The toilet has been relocated to the other side of the vanity and is now mounted to the wall. The heated floors are covered in a gray herringbone pattern that complements the custom gray built-in cabinets - perfect for storing towels, supplies and personal items. The walls have large scale tiles arranged in a diamond pattern, with an accent wall in a warm ash-color. And finally, to create a high-end experience, we installed a bubble jet freestanding tub which sits in front of the 10’ wide shower, featuring a wall niche with LED light.

This transformation started with a builder grade bathroom and was expanded into a sauna wet room. With cedar walls and ceiling and a custom cedar bench, the sauna heats the space for a relaxing dry heat experience. The goal of this space was to create a sauna in the secondary bathroom and be as efficient as possible with the space. This bathroom transformed from a standard secondary bathroom to a ergonomic spa without impacting the functionality of the bedroom.
This project was super fun, we were working inside of a guest bedroom, to create a functional, yet expansive bathroom. We started with a standard bathroom layout and by building out into the large guest bedroom that was used as an office, we were able to create enough square footage in the bathroom without detracting from the bedroom aesthetics or function. We worked with the client on her specific requests and put all of the materials into a 3D design to visualize the new space.
Houzz Write Up: https://www.houzz.com/magazine/bathroom-of-the-week-stylish-spa-retreat-with-a-real-sauna-stsetivw-vs~168139419
The layout of the bathroom needed to change to incorporate the larger wet room/sauna. By expanding the room slightly it gave us the needed space to relocate the toilet, the vanity and the entrance to the bathroom allowing for the wet room to have the full length of the new space.
This bathroom includes a cedar sauna room that is incorporated inside of the shower, the custom cedar bench follows the curvature of the room's new layout and a window was added to allow the natural sunlight to come in from the bedroom. The aromatic properties of the cedar are delightful whether it's being used with the dry sauna heat and also when the shower is steaming the space. In the shower are matching porcelain, marble-look tiles, with architectural texture on the shower walls contrasting with the warm, smooth cedar boards. Also, by increasing the depth of the toilet wall, we were able to create useful towel storage without detracting from the room significantly.
This entire project and client was a joy to work with.

Floor to ceiling marble tile brings the eye all the way up from the countertop to the vaulted ceiling with lots of windows. Converted a tub surround to free-standing. A floating vanity with two undermount sinks and sleek contemporary faucets

Working in the exact footprint of the previous bath and using a complementary balance of contemporary materials, fixtures and finishes the Bel Air Construction team created a refreshed bath of natural tones and textures and made functional improvements in the process.

Small space where bathroom gets transformed into functional bathroom yet simple and elegant.

Masterbath remodel. Utilizing the existing space this master bathroom now looks and feels larger than ever. The homeowner was amazed by the wasted space in the existing bath design.
Bathroom Design Ideas with Beige Tile and Black and White Tile
4











