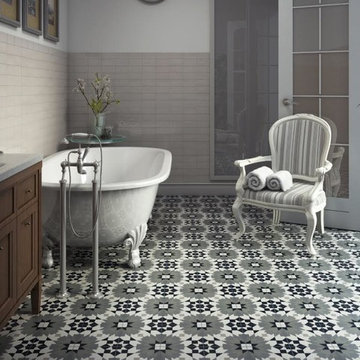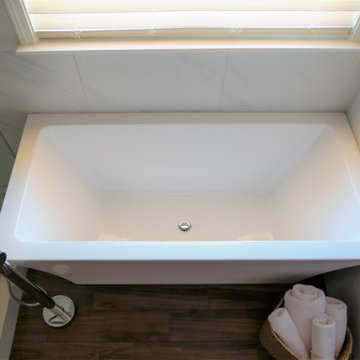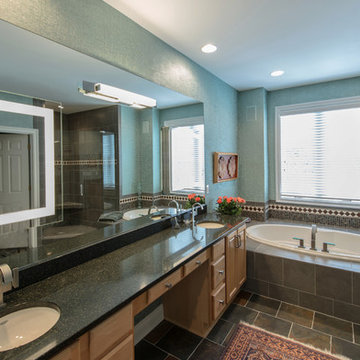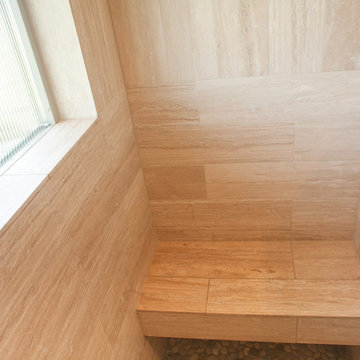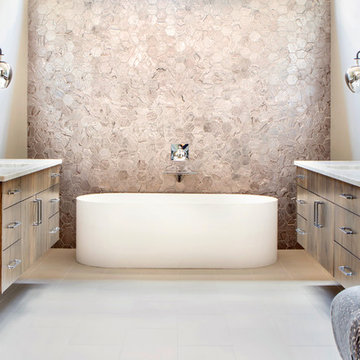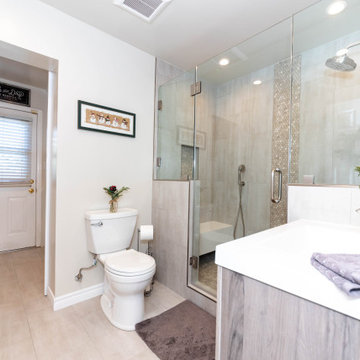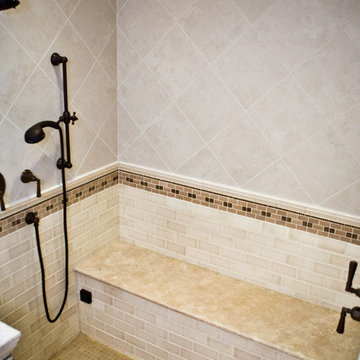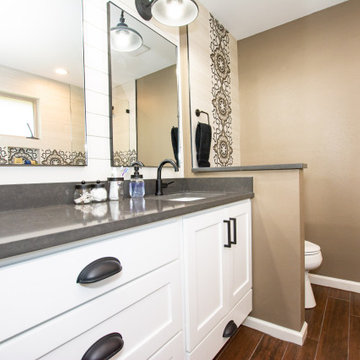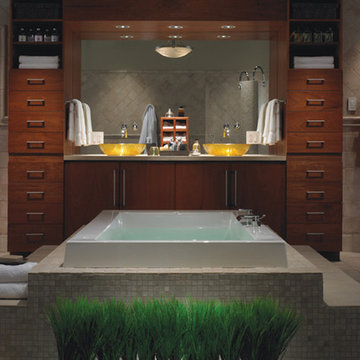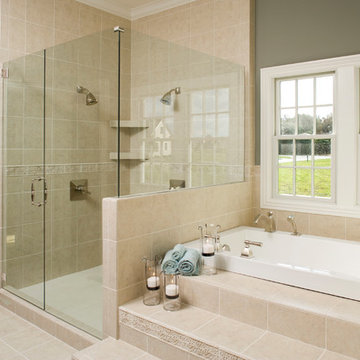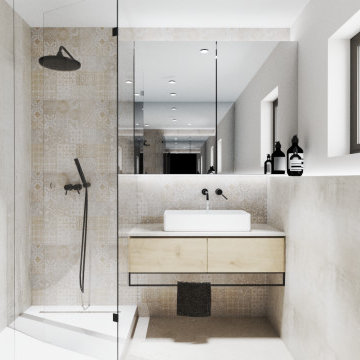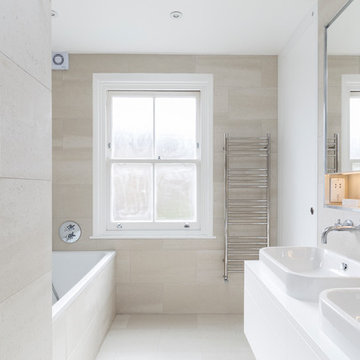Bathroom Design Ideas with Beige Tile and Cement Tile
Refine by:
Budget
Sort by:Popular Today
161 - 180 of 1,547 photos
Item 1 of 3
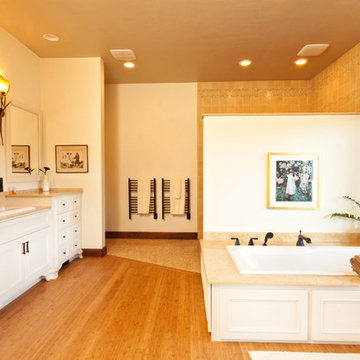
This eclectic mix of traditional cabinetry and plumbing fixtures with more clean, contemporary lines makes for a timeless experience in the master bathroom.
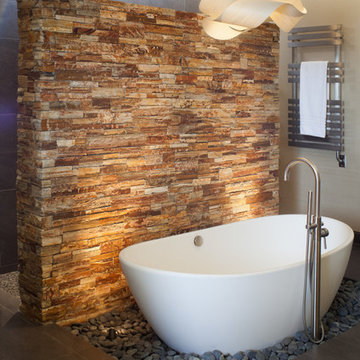
Master Bath tub and shower partition. The house includes large cantilevered decks and and roof overhangs that cascade down the hillside lot and are anchored by a main stone clad tower element.
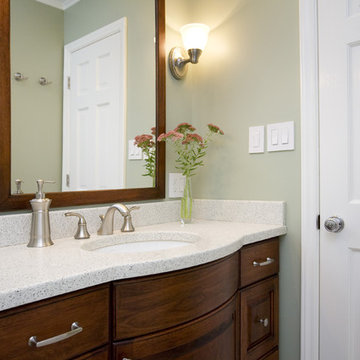
What could be better than a bath in a beautiful quiet space at the end of a long day. This bathroom in Chapel Hill provides a tranquil retreat for the homeowner or guests. Soothing sage green walls and white and gray tile contrast with the beautiful dark lyptus cabinets. A soft curve provides a little extra space for the perfect oval sink. White fixtures and satin nickel hardware stand out nicely against this beautiful backdrop. The countertop, made from recycled glass, adds a nice clean finish to an already stunning space.
copyright 2011 marilyn peryer photography
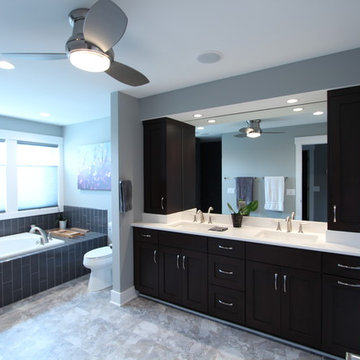
Dark stained maple cabinet in a shaker style were used in this master bathroom. Wall cabinets were used for additional storage, brought down to the countertops, and wrapped in the backsplash to match behind the sink. Grey paint was used on the walls, and grey vertical tiles were used on the bathtub. A drop in tub was used and the tub deck was pushed to one side to make sure there was plenty of room to access the tub without the toilet getting in the way. The tub was placed under the windows to maximize the light that is coming into the room.
Photos by Erica Weaver
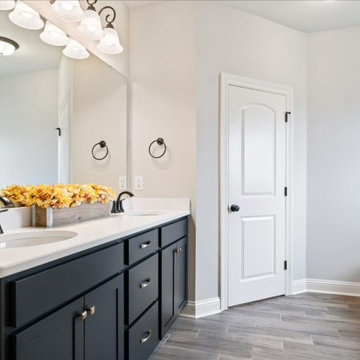
Welcome to Trinity Bluff, a state-of-the-art community in North Shreveport. Located just five miles north of downtown, you’re minutes away from top-notch dining, a lively arts scene, and year-round festivals on the riverfront. A short drive over the Red River to Bossier City and you’ll find plenty of places to shop as well as even more dining options. For families, your children will learn and thrive in Caddo Parish Public Schools, which are home to 12 National Blue Ribbon Schools of Excellence as designated by the U.S. Department of Education. Caddo schools also offer magnet options across its elementary, middle, and high schools. Once at home in Trinity Bluff, you’ll rest easy knowing your house is built with the highest energy-efficient construction and equipped with the highest energy-efficient appliances available in the market. Enjoy features such as an induction cooktop, hybrid heat pump water heater, air-source heat pump, ENERGY STAR® smart thermostat, LED lighting, and Level 2 electric vehicle charging station.
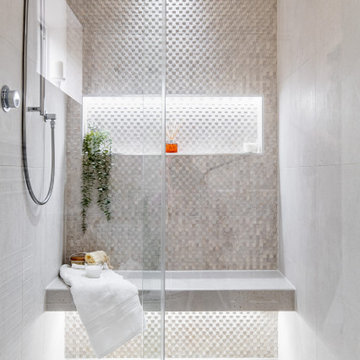
We where asked to reconfigure two existing bathrooms so as to convert what once was a small box room ensuite into a space more fitting for a Master Bathroom.
The brief was that the room must be elegant whilst giving the client a sanctuary to unwind after a long stressful day
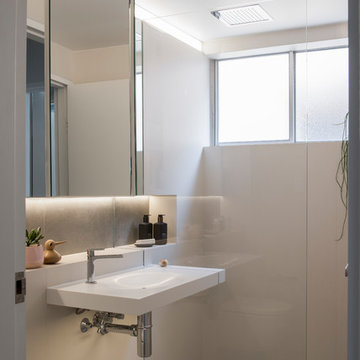
Project Description
Set on the 2nd floor of a 1950’s modernist apartment building in the sought after Sydney Lower North Shore suburb of Mosman, this apartments only bathroom was in dire need of a lift. The building itself well kept with features of oversized windows/sliding doors overlooking lovely gardens, concrete slab cantilevers, great orientation for capturing the sun and those sleek 50’s modern lines.
It is home to Stephen & Karen, a professional couple who renovated the interior of the apartment except for the lone, very outdated bathroom. That was still stuck in the 50’s – they saved the best till last.
Structural Challenges
Very small room - 3.5 sq. metres;
Door, window and wall placement fixed;
Plumbing constraints due to single skin brick walls and outdated pipes;
Low ceiling,
Inadequate lighting &
Poor fixture placement.
Client Requirements
Modern updated bathroom;
NO BATH required;
Clean lines reflecting the modernist architecture
Easy to clean, minimal grout;
Maximize storage, niche and
Good lighting
Design Statement
You could not swing a cat in there! Function and efficiency of flow is paramount with small spaces and ensuring there was a single transition area was on top of the designer’s mind. The bathroom had to be easy to use, and the lines had to be clean and minimal to compliment the 1950’s architecture (and to make this tiny space feel bigger than it actual was). As the bath was not used regularly, it was the first item to be removed. This freed up floor space and enhanced the flow as considered above.
Due to the thin nature of the walls and plumbing constraints, the designer built up the wall (basin elevation) in parts to allow the plumbing to be reconfigured. This added depth also allowed for ample recessed overhead mirrored wall storage and a niche to be built into the shower. As the overhead units provided enough storage the basin was wall hung with no storage under. This coupled with the large format light coloured tiles gave the small room the feeling of space it required. The oversized tiles are effortless to clean, as is the solid surface material of the washbasin. The lighting is also enhanced by these materials and therefore kept quite simple. LEDS are fixed above and below the joinery and also a sensor activated LED light was added under the basin to offer a touch a tech to the owners. The renovation of this bathroom is the final piece to complete this apartment reno, and as such this 50’s wonder is ready to live on in true modern style.
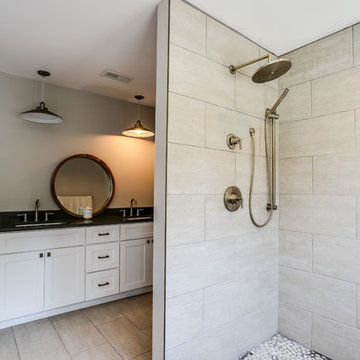
Open Tile Shower With Seat, Separate Toilet Room, Double Vanity White Shaker Style Vanity, Round Mirrors
Bathroom Design Ideas with Beige Tile and Cement Tile
9
