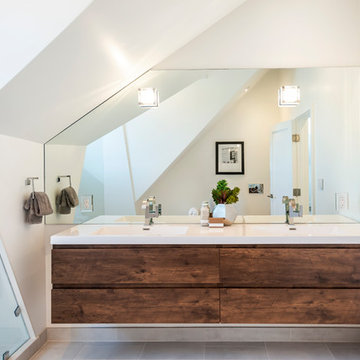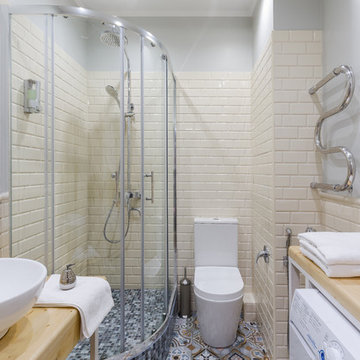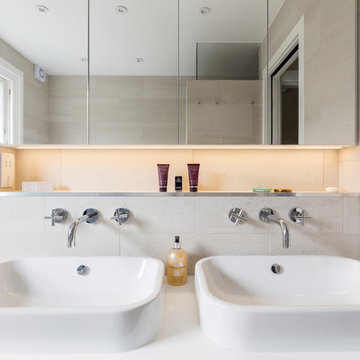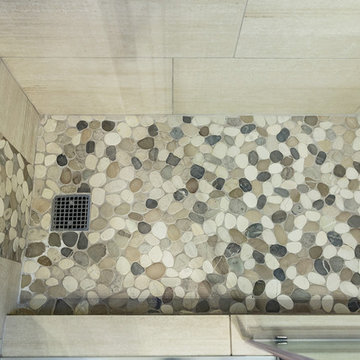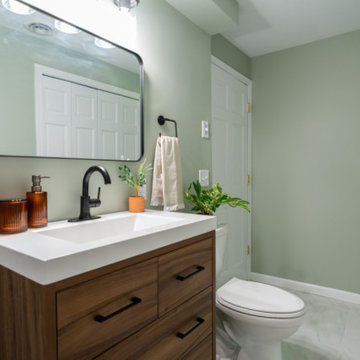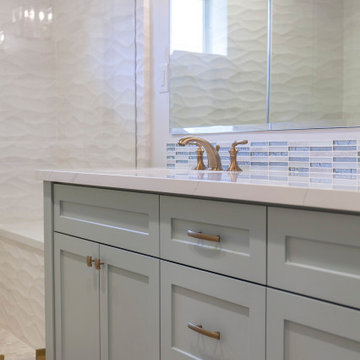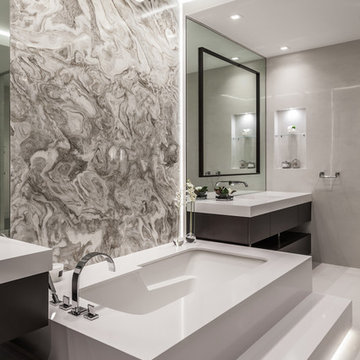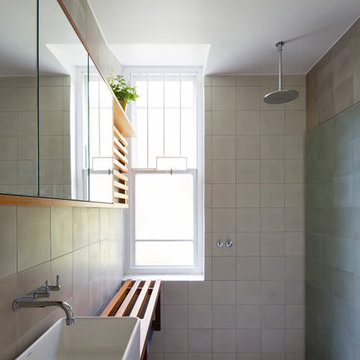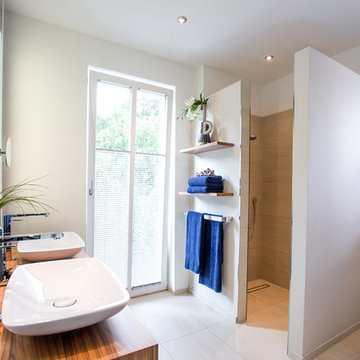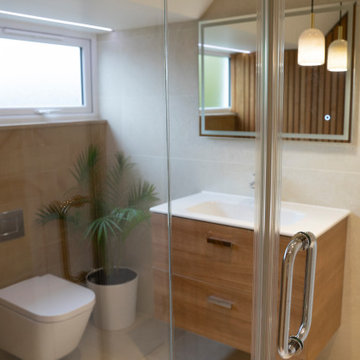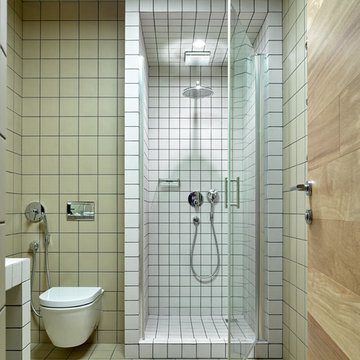Bathroom Design Ideas with Beige Tile and Cement Tiles
Refine by:
Budget
Sort by:Popular Today
81 - 100 of 1,384 photos
Item 1 of 3
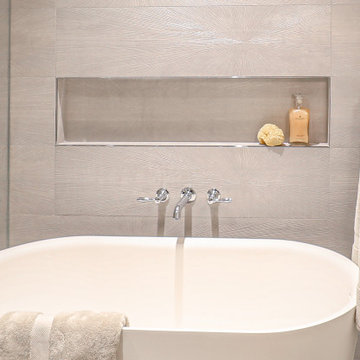
This striking primary bathroom was transformed from its original configuration to maximize the space available. The feature sconce was located front and center in this bathroom oasis. Further drama was created with the use of 12" x 48" wall tiles with the silver starbursts in this subtle neutral tone, pair with 8" x 32" chevron wood embossed floor tile.
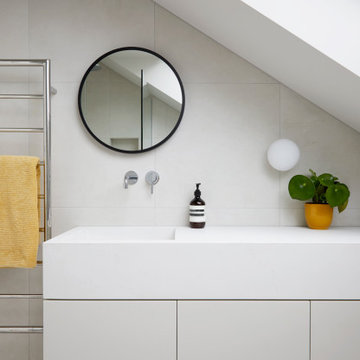
These geometric, candy coloured tiles are the hero of this bathroom. Playful, bright and heartening on the eye. The built in storage and tiles in the same colour make the bathroom feel bright and open.
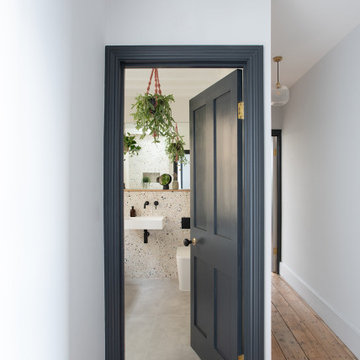
Reconfiguration of a dilapidated bathroom and separate toilet in a Victorian house in Walthamstow village.
The original toilet was situated straight off of the landing space and lacked any privacy as it opened onto the landing. The original bathroom was separate from the WC with the entrance at the end of the landing. To get to the rear bedroom meant passing through the bathroom which was not ideal. The layout was reconfigured to create a family bathroom which incorporated a walk-in shower where the original toilet had been and freestanding bath under a large sash window. The new bathroom is slightly slimmer than the original this is to create a short corridor leading to the rear bedroom.
The ceiling was removed and the joists exposed to create the feeling of a larger space. A rooflight sits above the walk-in shower and the room is flooded with natural daylight. Hanging plants are hung from the exposed beams bringing nature and a feeling of calm tranquility into the space.
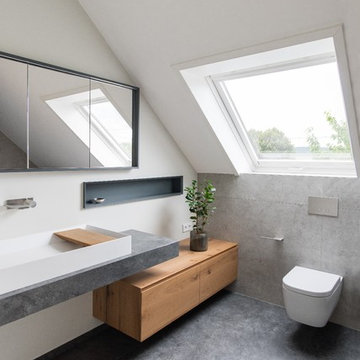
Mit besonderer Konsequenz stellt die Badgestaltung das natürliche Material als Gestaltungselement in den Fokus. So ist, neben Wand- und Bodenverkleidung auch die Waschtischablage aus Limestone (Kalkstein) gefertigt. Der Unterschrank sowie die Abdeckplatte des Waschtisches aus Balkeneiche stehen hierzu im harmonischen Dialog.
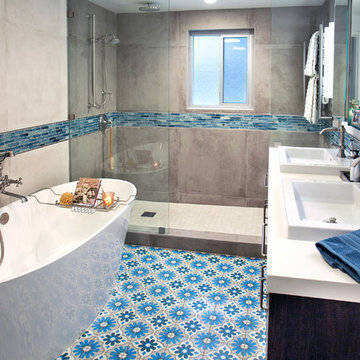
New bathroom configuration includes new open shower with dressing area including bench and towel warmer; free-standing tub and a double vanity.
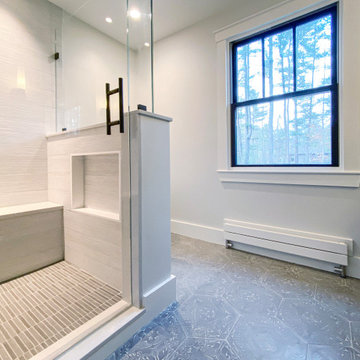
To create the master suite this home owner dreamed of, we moved a few walls, and a lot of doors and windows. Essentially half the house went under construction. Within the same footprint we created a larger master bathroom, walk in closet, and guest room while retaining the same number of bedrooms. The second room became smaller but officially became a bedroom with a closet and more functional layout. What you don’t see in the finished pictures is a new utility room that had to be built downstairs in the garage to service the new plumbing and heating.
All those black bathroom fixtures are Kohler and the tile is from Ann Sacks. The stunning grey tile is Andy Fleishman and the grout not only fills in the separations but defines the white design in the tile. This time-intensive process meant the tiles had to be sealed before install and twice after.
All the black framed windows are by Anderson Woodright series and have a classic 3 light over 0 light sashes.
The doors are true sealer panels with a classic trim, as well as thicker head casings and a top cap.
We moved the master bathroom to the side of the house where it could take advantage of the windows. In the master bathroom in addition to the ann sacks tile on the floor, some of the tile was laid out in a way that made it feel like one sheet with almost no space in between. We found more storage in the master by putting it in the knee wall and bench seat. The master shower also has a rain head as well as a regular shower head that can be used separately or together.
The second bathroom has a unique tub completely encased in grey quartz stone with a clever mitered edge to minimize grout lines. It also has a larger window to brighten up the bathroom and add some drama.
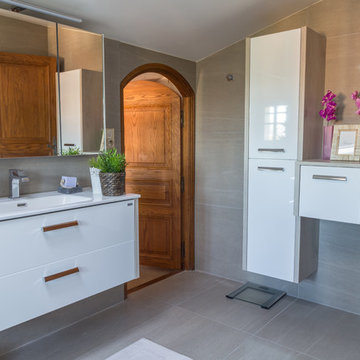
Meuble suspendu 2 tiroirs L100 CM plan céramique , armoire de toilette , applique LED , colonnes suspendues et bloc de rangement coordonnés
Bathroom Design Ideas with Beige Tile and Cement Tiles
5


