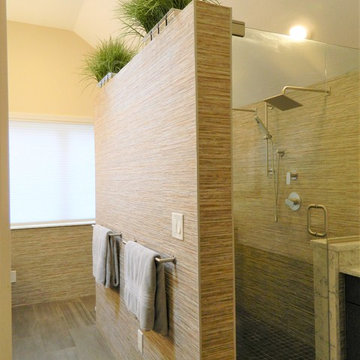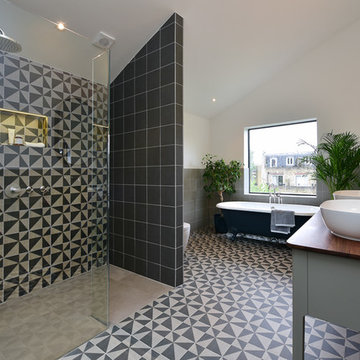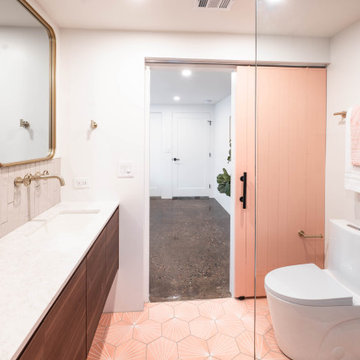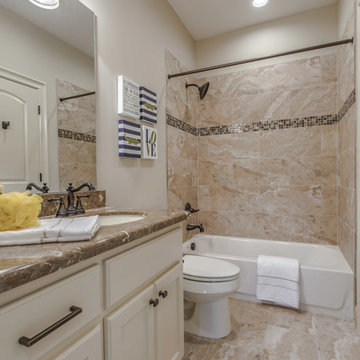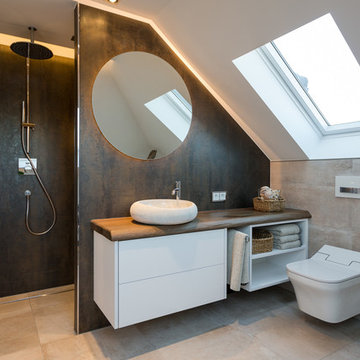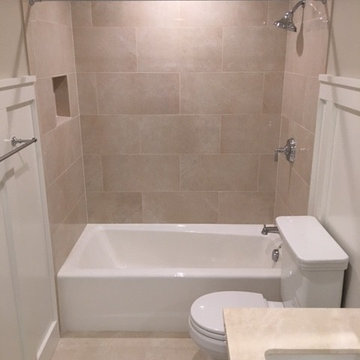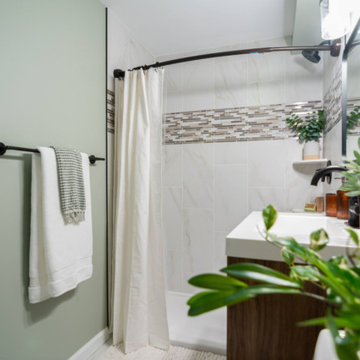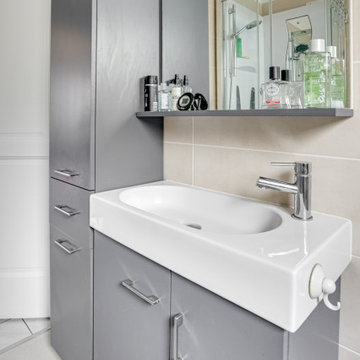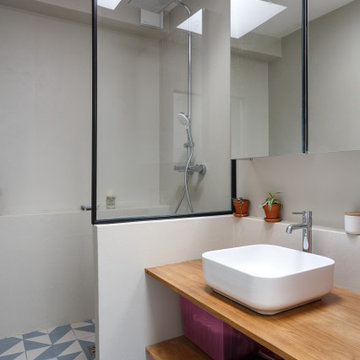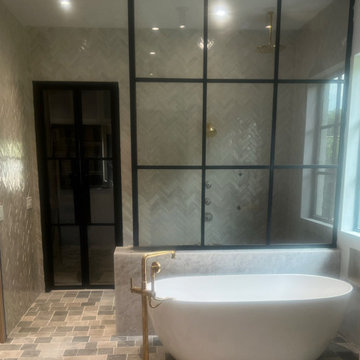Bathroom Design Ideas with Beige Tile and Cement Tiles
Refine by:
Budget
Sort by:Popular Today
121 - 140 of 1,344 photos
Item 1 of 3
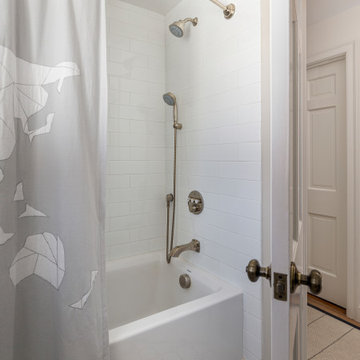
This family bath increased a foot by taking some space from an adjacent linen closet., allowing for larger tub and some floor tiles which added interest to the space.
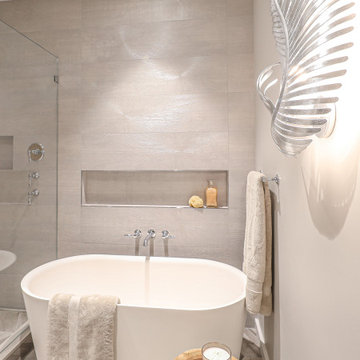
This striking primary bathroom was transformed from its original configuration to maximize the space available. The feature sconce was located front and center in this bathroom oasis. Further drama was created with the use of 12" x 48" wall tiles with the silver starbursts in this subtle neutral tone, pair with 8" x 32" chevron wood embossed floor tile.
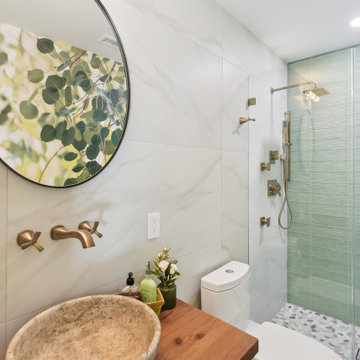
Small bathroom spaces without windows can present a design challenge. Our solution included selecting a beautiful aspen tree wall mural that makes it feel as if you are looking out a window. To keep things light and airy we created a custom natural cedar floating vanity, gold fixtures, and a light green tiled feature wall in the shower.
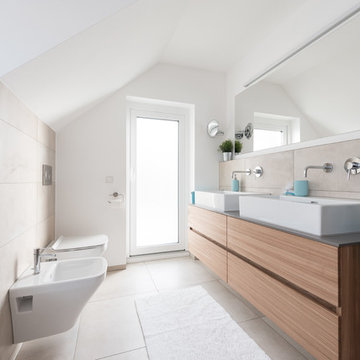
Genügend Bewegungsraum für die Familie ist nach dem Umbau entstanden. Der Waschtisch Unterschrank wurde vom Schreiner auf Maß angefertigt.
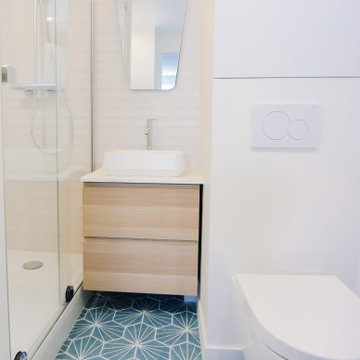
La cuisine est devenue une salle de bain avec WC et machine à laver. Nous avons créé un placard sur mesure au dessus des WC suspendu afin de ne pas encombrer l'espace au dessus de la vasque qui est accolée à la douche.
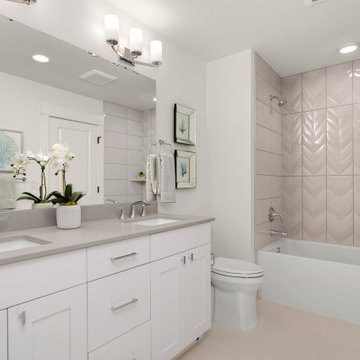
The Belmont's Guest Bathroom is a sophisticated retreat designed to offer comfort and style to guests. From the moment you step inside, you are greeted by a clean and elegant ambiance. The white doors and cabinets create a timeless look, providing ample storage space for toiletries and linens. The large mirror adds a touch of glamour while also reflecting light, making the space feel more spacious and bright. Whether guests prefer a quick shower or a leisurely bath, the shower tub combo caters to their needs. With its sleek design and convenient features, the guest bathroom is a haven of relaxation and rejuvenation.
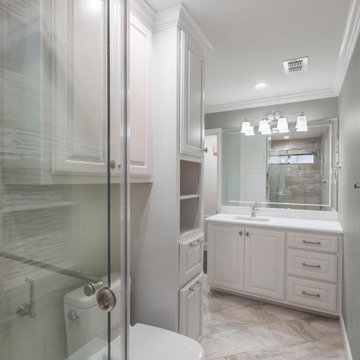
The cabinetry in this bathroom was completely re-worked, with additional storage provided in an over-the-toilet cabinet and an updated linen cabinet with convenient shelving and a hamper. The new vanity matches the raised-panel style, with deep storage drawers and cabinets below the new sink. Above the vanity is a large, beveled-edge mirror and decorative lighting, providing a modern look. Sleek crown moulding, fresh paint, and strategically placed LED can lights create a high-end finish and sense of completion.
You’ll notice that the floor tiles in this bathroom are also laid at a 45-degree angle, just as in the first bathroom. Doing so eliminates the prominence of the grout lines, making the room feel bigger.
Final Photos by Impressia.net
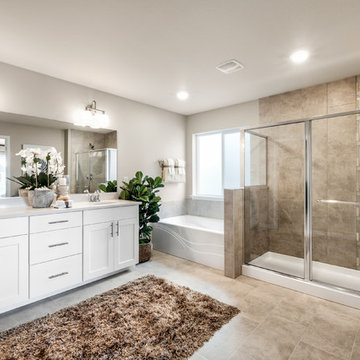
Master bathroom that uses neutral tones and a variety of textures to bring this space together. The long cozy rug is a simple addition that adds a long of interest.
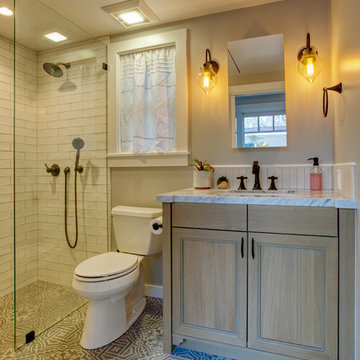
Kaplan Architects, AIA
Location: Oakland, CA, USA
We were asked by the client to design an addition to their existing two story Cape Cod style house. The existing house had two bedrooms with one bath on the second level. They wanted to create an in-law type space for aging parents that would be easily accessible from the main level of the house. We looked at various ways to develop the extra space they wanted, including a separate detached in-law unit. They went with a scheme that has the new space attached to the back of the house. During the planning stage, they also decided to add a second level over the new addition which converted one of the existing bedrooms into a master bedroom suite. The final scheme has a new in-law suite at the ground level and a master bedroom, bath, walk-in closet, and bonus craft room on the second level.
We designed the addition to look like it was part of the original house construction and detailed the interior and exterior with that approach in mind.
Mitch Shenker Photography
Bathroom Design Ideas with Beige Tile and Cement Tiles
7
