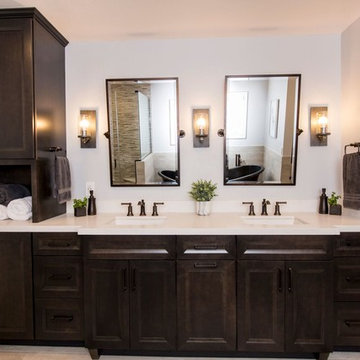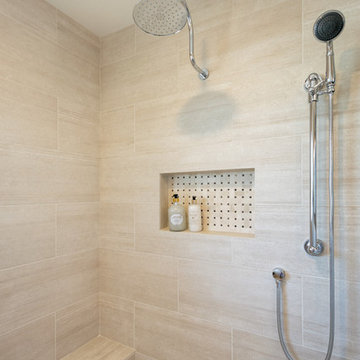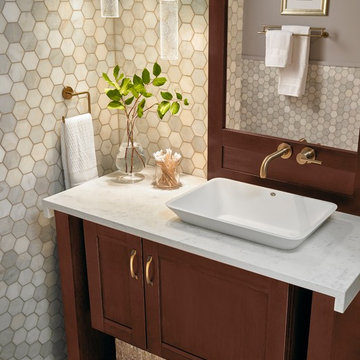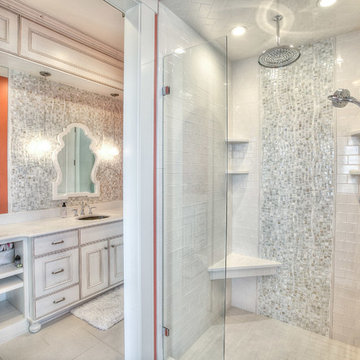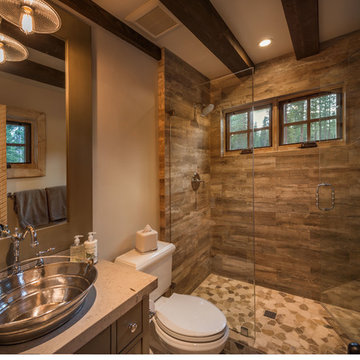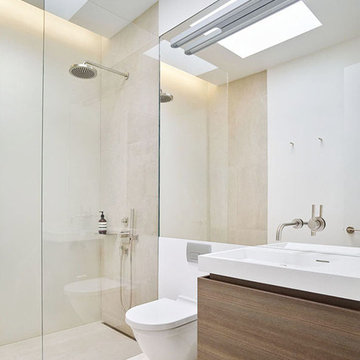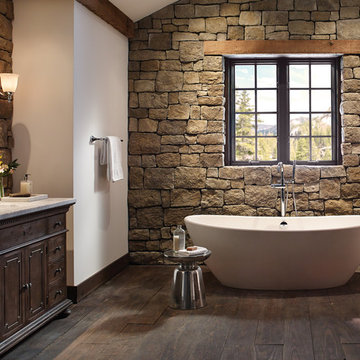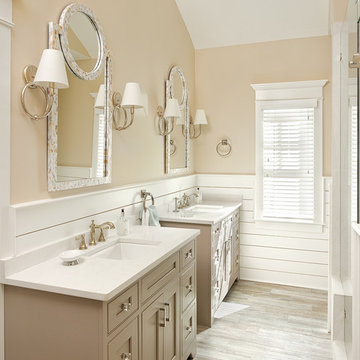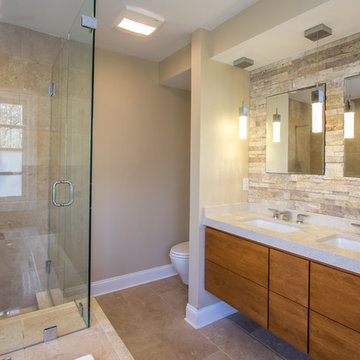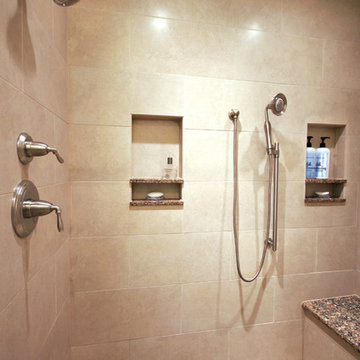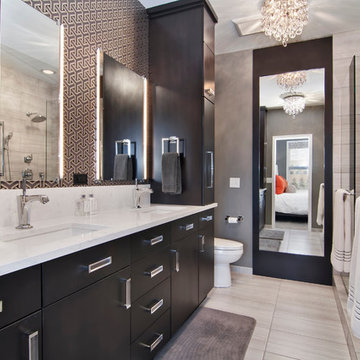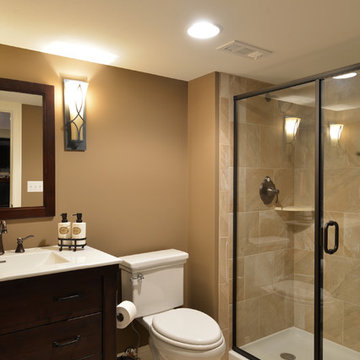Bathroom Design Ideas with Beige Tile and Engineered Quartz Benchtops
Refine by:
Budget
Sort by:Popular Today
41 - 60 of 21,962 photos
Item 1 of 3
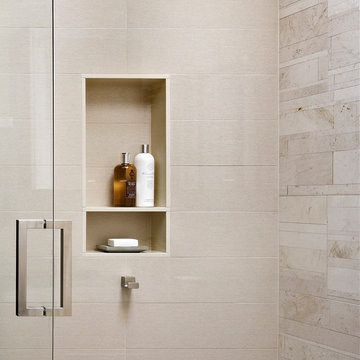
Recessed wall niche in the Master Bath Shower provides convenient access to shower and bath products. Natural limestone accent wall tile and satin nickel fixtures lend serenity and warmth to the master bath.
© Jeffrey Totaro, photographer
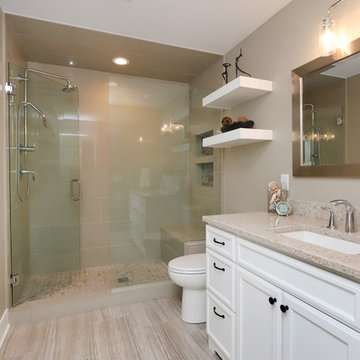
Condo bathroom remodel featuring white cabinetry and neutral accents provided by quartz countertops, ceramic tile floors, and tile shower surround.
We also remodeled the front entry of the condo into a home office/laundry combo. The laundry space is hidden behind triple sliding doors.
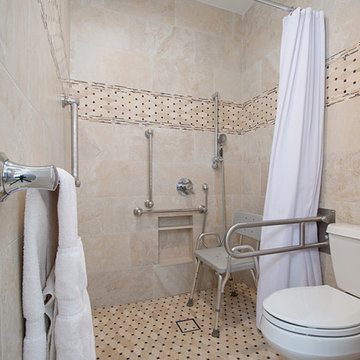
We created this beautiful accessible bathroom in Carlsbad to give our client a more functional space. We designed this unique bath, specific to the client's specifications to make it more wheel chair accessible. Features such as the roll in shower, roll up vanity and the ability to use her chair for flexibility over the fixed wall mounted seat allow her to be more independent in this bathroom. Safety was another significant factor for the room. We added support bars in all areas and with maximum flexibility to allow the client to perform all bathing functions independently, and all were positioned after carefully recreating her movements. We met the objectives of functionality and safety without compromising beauty in this aging in place bathroom. Travertine-look porcelain tile was used in a large format on the shower walls to minimize grout lines and maximize ease of maintenance. A crema marfil marble mosaic in an elongated hex pattern was used in the shower room for it’s beauty and flexibility in sloped shower. A custom cabinet was made to the height ideal for our client’s use of the sink and a protective panel placed over the pea trap.
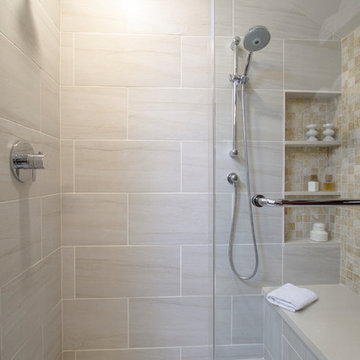
Walk in curbless shower with bench and hand held shower plus shampoo shelves
Photographer -Jeffrey E. Tryon
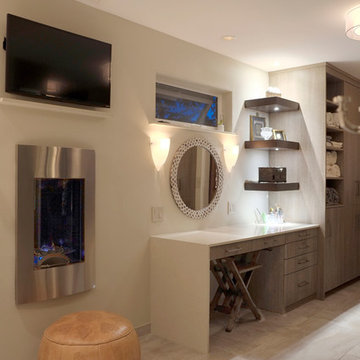
This master suite is luxurious, sophisticated and eclectic as many of the spaces the homeowners lived in abroad. There is a large luxe curbless shower, a private water closet, fireplace and TV. They also have a walk-in closet with abundant storage full of special spaces.
This master suite is now a uniquely personal space that functions brilliantly for this worldly couple who have decided to make this home there final destination.
Photo DeMane Design
Winner: 1st Place, ASID WA, Large Bath
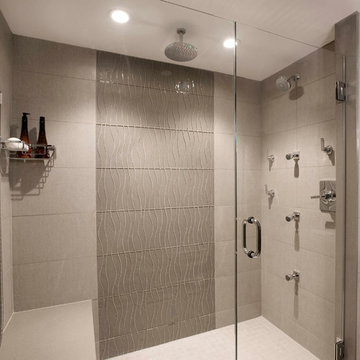
The two person spa-style shower features body sprays and multiple shower heads, including a rain shower feature. This project won Best Before & After Bath in the 2016 NKBA Design Competition. Photo by Shelly Harrison.
Bathroom Design Ideas with Beige Tile and Engineered Quartz Benchtops
3


