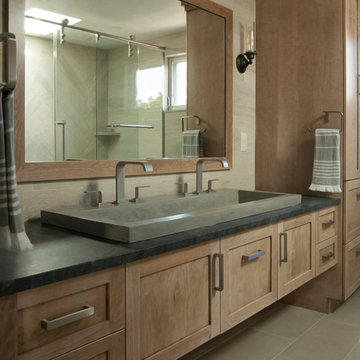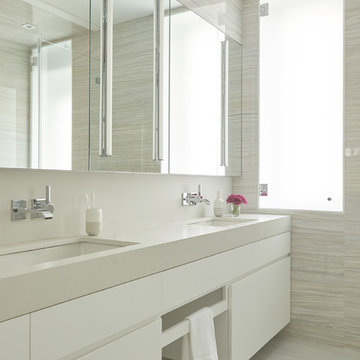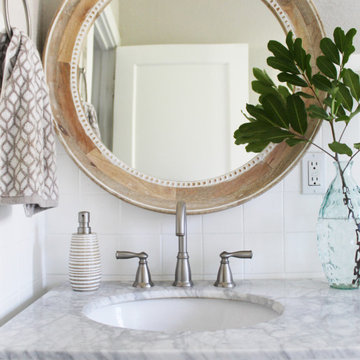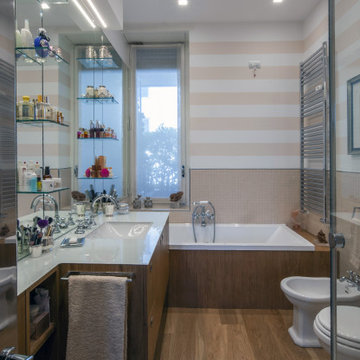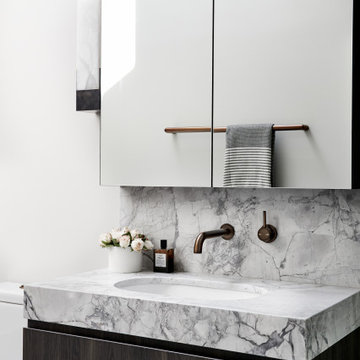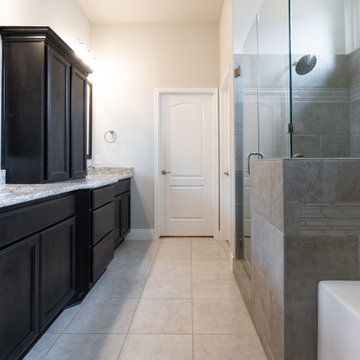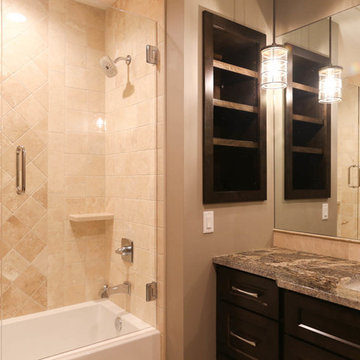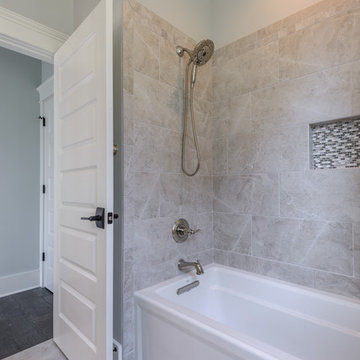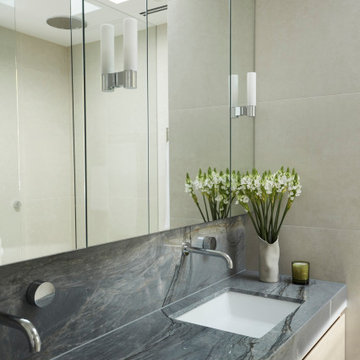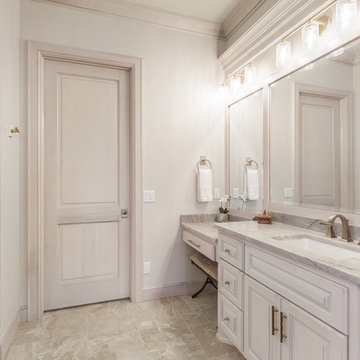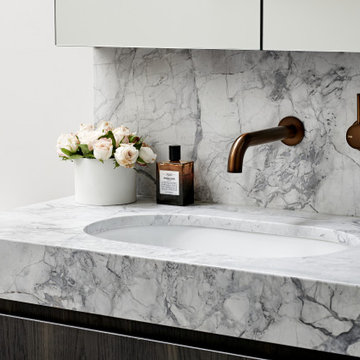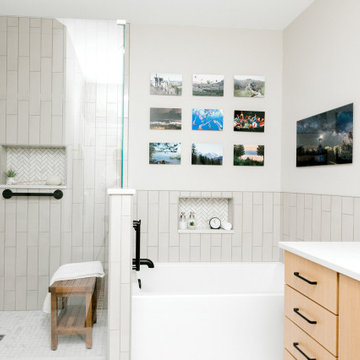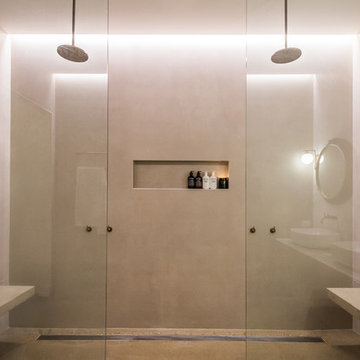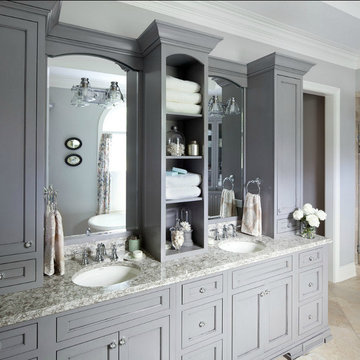Bathroom Design Ideas with Beige Tile and Grey Benchtops
Refine by:
Budget
Sort by:Popular Today
121 - 140 of 2,227 photos
Item 1 of 3
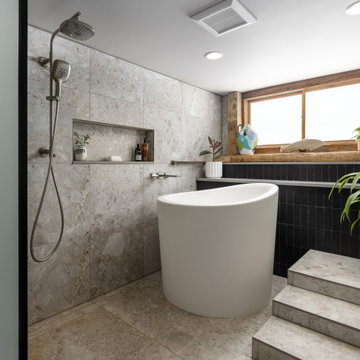
Formerly a very divided bathroom, our goal was to open the space up allowing the natural light from the window to pass through the entire bathroom while still providing privacy.
We worked to creatively incorporate additional storage and to close off the toilet into a private closet. The homeowners were very interested in a Japanese soaking tub and maintaining a very clean and modern space to relax after working heavily in color and pattern with their work. We created a taller showering space by moving the plumbing into the floor. We used a floor length linear drain to allow for the large format tiles throughout reducing grout lines.
All beams were original to the space and were important to keep visible for cohesiveness throughout the home. They really bring an element of warmth and a touch of rustic to an otherwise very modern space.
With thoughtful modern finishes and a neutral color palette, we were able to create a space that is relaxing for the mind and body.
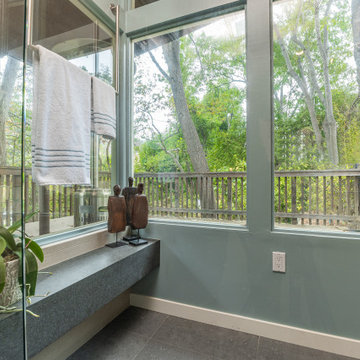
Primary Bathroom filled with natural lighting. Tree house bathrooms.
JL Interiors is a LA-based creative/diverse firm that specializes in residential interiors. JL Interiors empowers homeowners to design their dream home that they can be proud of! The design isn’t just about making things beautiful; it’s also about making things work beautifully. Contact us for a free consultation Hello@JLinteriors.design _ 310.390.6849_ www.JLinteriors.design
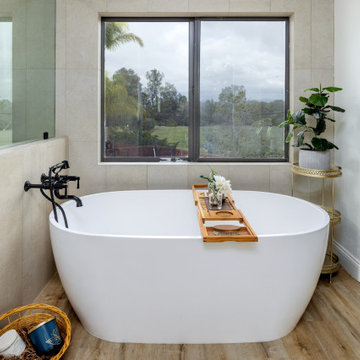
This pictures the wainscoting from wall-to-wall, wrap around tile on the pony wall which we also made a plumbing wall to avoid a floor standing tub filler. Freestanding tub and it's huge!
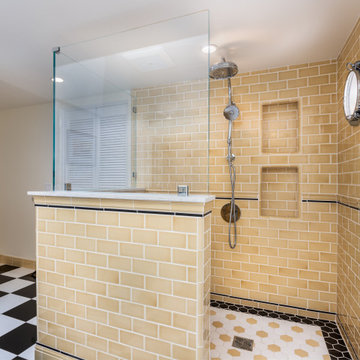
Closeup of the walk-in shower. Special mosaic tile floor, and a bench to sit on while taking a shower.
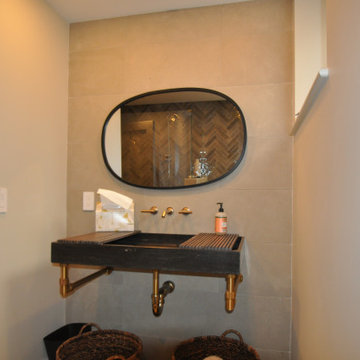
In this basement bath with have features a limestone wall-hung sink by Stone Forest and complemented the darker limestone with a lighter sandy taupe limestone on the wall and taupe herringbone porcelain tile accent wall as a back drop for the shower and wall-hung toilet. The warm brushed brass adds a little brightness and color.
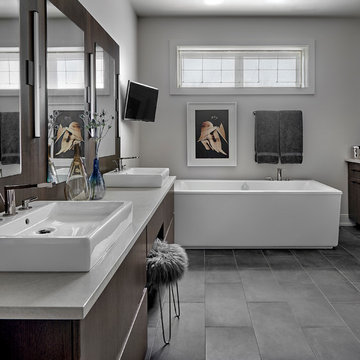
Phtographer - Tony Soluri
Custom double vanity with make-up area. Vanity is mounted to matching wall panel, all in rift cut white oak with espresso stain. Three mirrors are flanked by vertical tube light fixtures. La Cava rectangular counter top sinks, sit on an engineered quartz counter. Faucets are Kohler Composed in the titanium finish. Free standig tub is Kohler Stargaze with straight skirt. Storage cabinet include laundry bin. Roman shade on transom windows filters the natural light.
Bathroom Design Ideas with Beige Tile and Grey Benchtops
7
