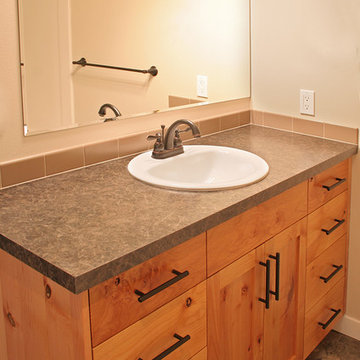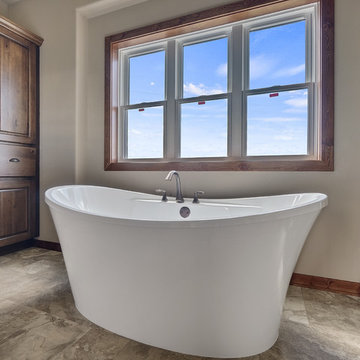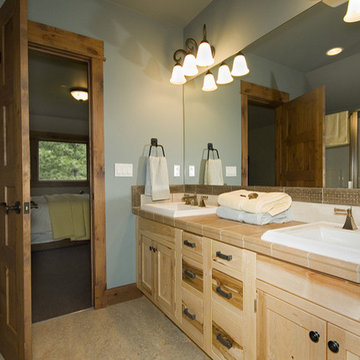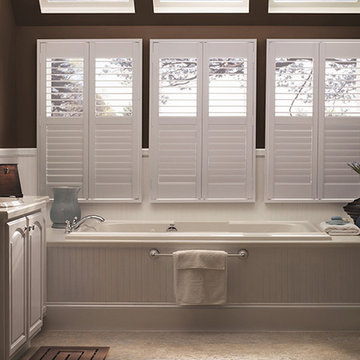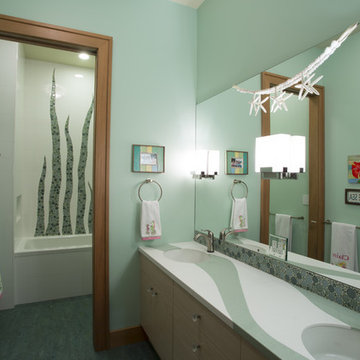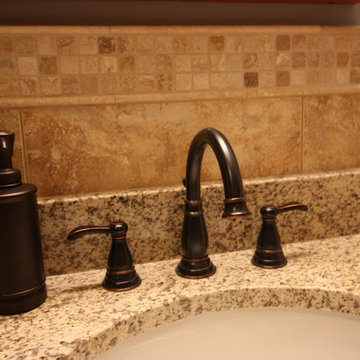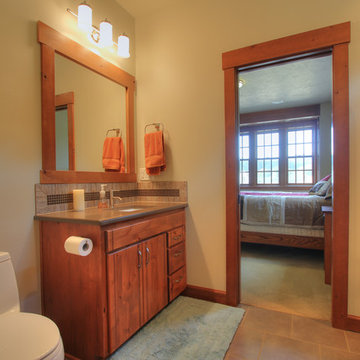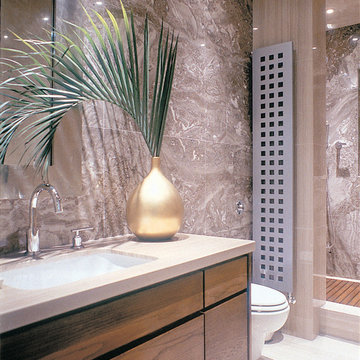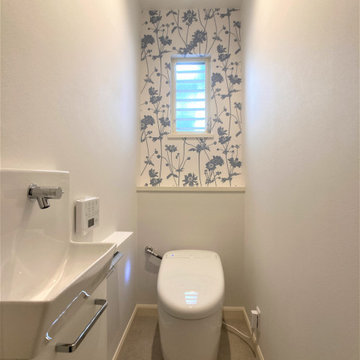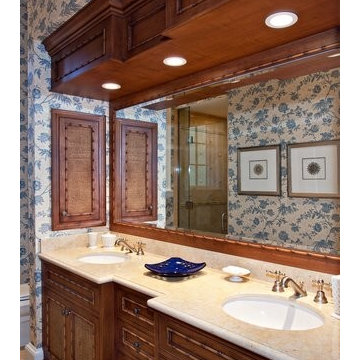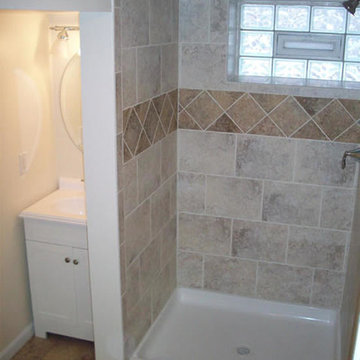Bathroom Design Ideas with Beige Tile and Linoleum Floors
Refine by:
Budget
Sort by:Popular Today
101 - 120 of 387 photos
Item 1 of 3
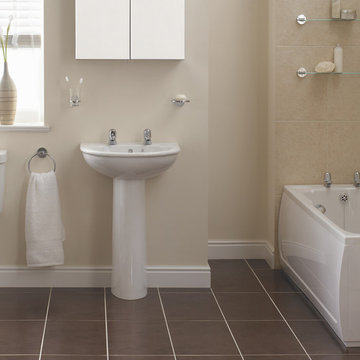
From luxury bathroom suites and furniture collections to stylish showers and bathroom accessories to add the finishing touches, B&Q is the premier destination for all your bathroom project needs.
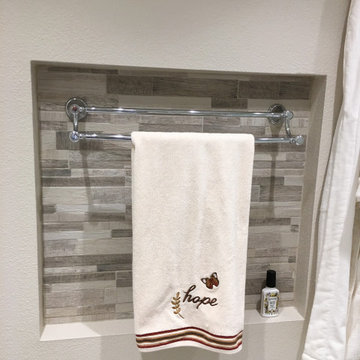
This built-in towel niche is finished in the same stacked-stone tile as the shower. This space allows the door to open completely, giving the bathroom a little more room.
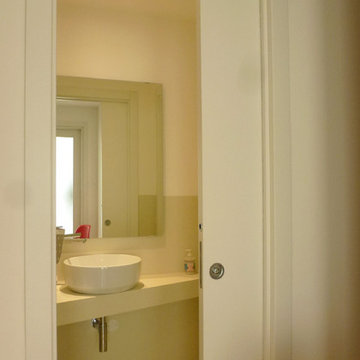
E' stato ricavato uno studio privato separandolo dalla zona giorno dell'unità principale. Il bagno di servizio è stato ricavato all'interno di una precedente nicchia per armadiatura, ottimizzando gli spazi. Un filo "rosso" tiene uniti gli spazi...
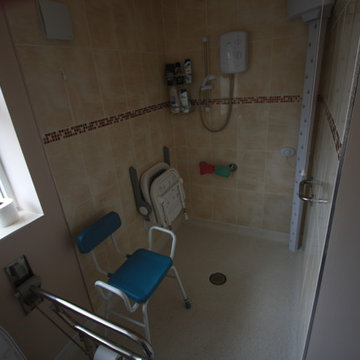
A mobility wetroom recently completed for a gentleman who uses a wheelchair. Assistive features include: concave basin for wheelchair access, pull down toilet rail, level access safety flooring, grab rail & fold down shower chair with back & arm rests.
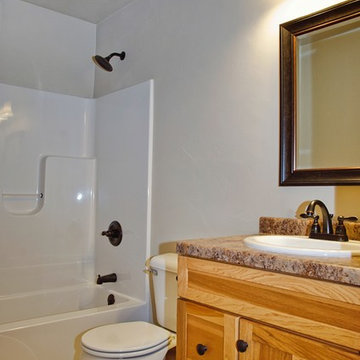
As you can see the bathroom vanity and countertop ties in nicely with the rest of the home.
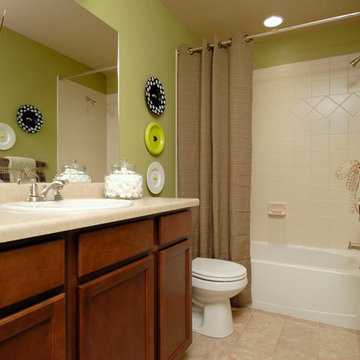
Celebrating nearly a quarter of a century of building custom homes in El Paso County, Colorado, award winning MasterBilt Homes at The Village at Falcon offers maintenance free, main level living starting in the high $100s. As a custom home builder, all homes (regardless of price) can be a custom home. www.MasterBilt.com
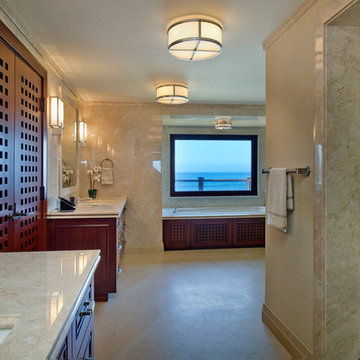
The master bathroom has his and hers vanities with electrical outlets in the drawers. The walls, counters, shower walls and ceilings above tub & shower are marble slabs. The shower bench and countertops have a darker stone inlay. All the fixtures are from Waterworks and the lighting Currey and Company. The tub is custom made by Carver Tubs.
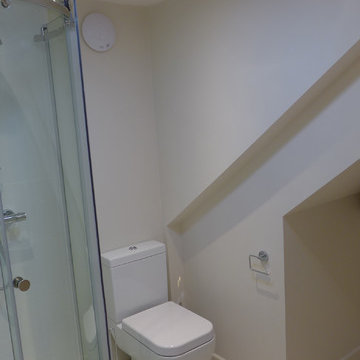
We constructed a partition in an existing attic room to create this quite spacious en-suite shower room. You need to be careful where to site the roof dome for the solatube to make sure it gets plenty of light (no shadows from nearby chimney stacks). This tube brings in an amazing amount of natural light to this otherwise enclosed space.
Photo - Style Within
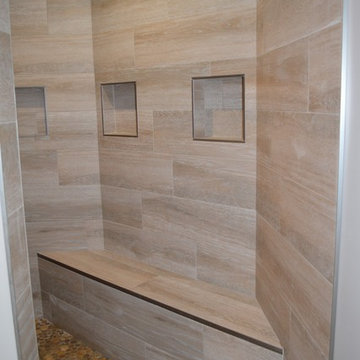
Master bathroom with linen closet and double sinks. Connected tile shower on the end with wood-look tile and pebble flooring.
Bathroom Design Ideas with Beige Tile and Linoleum Floors
6


