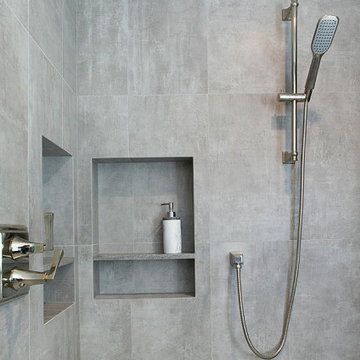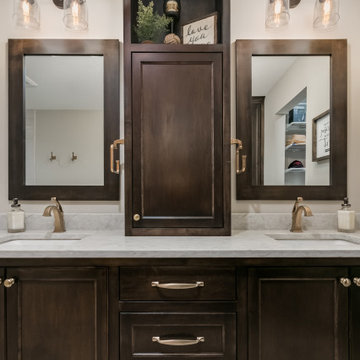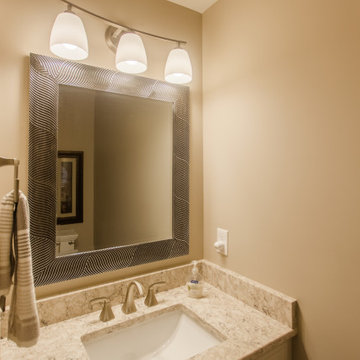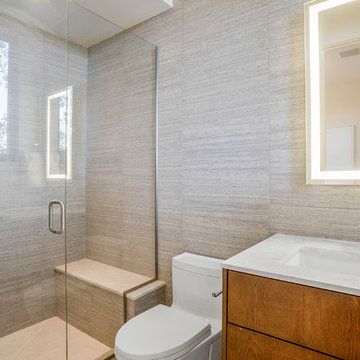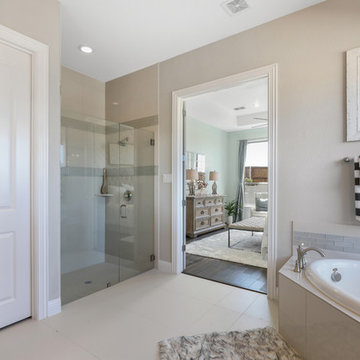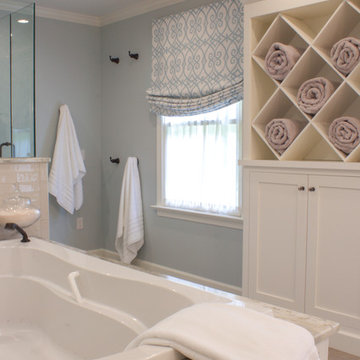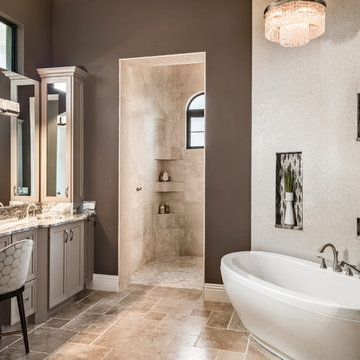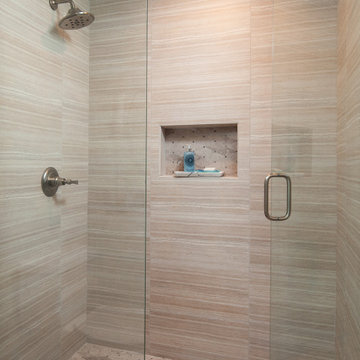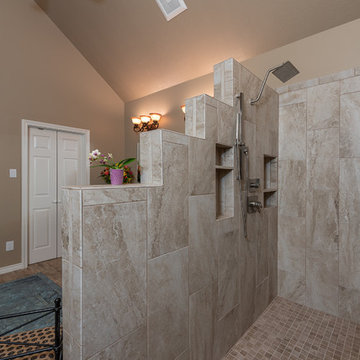Bathroom Design Ideas with Beige Tile and Multi-Coloured Benchtops
Refine by:
Budget
Sort by:Popular Today
61 - 80 of 2,043 photos
Item 1 of 3
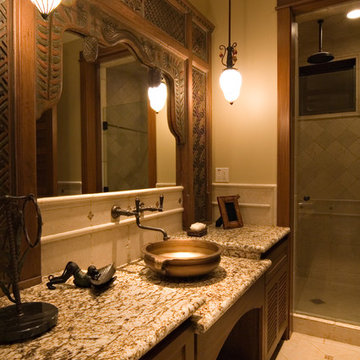
Guest Powder Vanity in keeping with the 'Island
flavor' of the home.
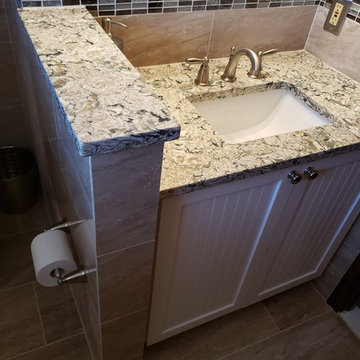
Tru Cabinetry Maple Door: Marcell Color: white
MSI Quartz color: Pacific salt
Daltile Florentine 12x24 Color: Nociolla
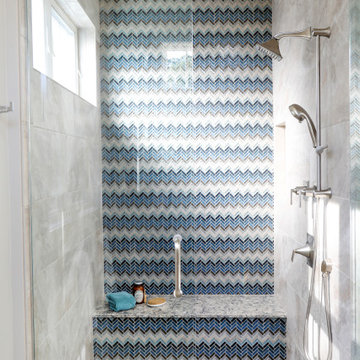
LOWELL CUSTOM HOMES, LAKE GENEVA, WI Guest Bath details with glass herringbone tile in walk in shower. Custom. Artistic and handcrafted elements are showcased throughout the detailed finishes and furnishings.

This couple's long-term water leak left their downstairs guest bathroom in disarray. It had gotten so bad that the toilet would actually rock due to the sub-floor deterioration. After the remodel, this small but mighty bathroom leaves a memorable impression on its guests, primarily because of its efficient footprint and bold use of color.
This project became necessary after a long- term water leak left the floor tile broken and the subfloor deteriorating.
Once underway, we set out to determine what other problems we could help solve in this guest bathroom. We explored several different floorplans for this space, but we ultimately decided that the general location of the fixtures worked well for these homeowners.
One of the primary concerns was to determine how we could include as much vanity storage as possible. Their old vanity included a shallow section next to the toilet, but it only had two shallow top drawers, making the bulk of the storage awkward and hard to access.
Although they liked the size of their old shower stall, the plastic insert was corroding. They also didn't have anywhere to place their shower products, and there was no place to hang a towel. We opted for a tiled shower and included a shampoo niche for their bath products. We also included a horizontal shower door handle, which doubles as a towel bar.

The bathroom features a full sized walk-in shower with stunning eclectic tile and beautiful finishes.
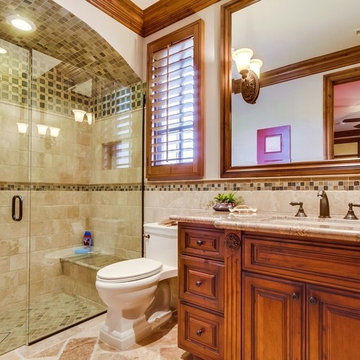
Mediterranean Style New Construction, Shay Realtors,
Scott M Grunst - Architect -
Bath room - We designed all of the custom cabinets, tile and mirror & selected lighting and plumbing fixtures.
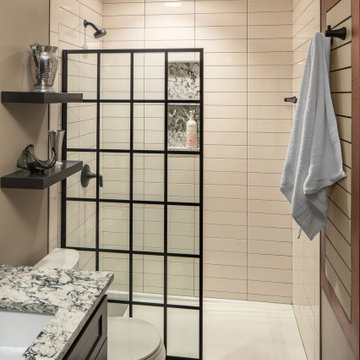
Neutral colors with matte black plumbing and hardware
Shower door is single stationary panel
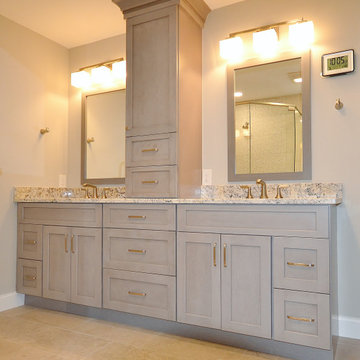
Hockessin Delaware Bathroom remodel. The clients original Master bathroom was outdated in style and function. We started by removing a soaking tub sunken into the floor; that was the first thing to go. With the tub gone and relocating the toilet; we redesigned the bath with a larger shower and double vanity. The toilet is now hidden by a half wall with shelving storage on the toilet side, capped with granite and a sleek piece of textured glass. The new 6’ long x 4’ wide shower was tiled cleanly with a mosaic look on the shower head wall, built in niche, bench and grab bar. The new vanity designed in Fabuwood cabinetry in the Galaxy Horizon finish added great storage and plenty of countertop space. Now this bathroom fits the client’s needs and matches there style.
Bathroom Design Ideas with Beige Tile and Multi-Coloured Benchtops
4



